
The Ostrava Towers Complex skyscraper will be built according to the design by ADEPT studio
Ostrava – The winner of the international architectural competition for the design of the Ostrava Towers Complex skyscraper, which is set to be built in the center of Ostrava, is the Danish studio ADEPT. At 170 meters, it is expected to be the tallest building in the Czech Republic. The jury selected from five proposals from architectural studios. The winning project particularly impressed the judges by integrating the area and connecting it with the public space of Karolina, the Frýdlantské bridges, and the broader urban environment in the location where construction is planned. This was announced today by the project's spokesperson Michaela Vávrová. The building is expected to become one of the landmarks of the regional metropolis.
Negotiations have already begun with the winning studio ADEPT, and further phases of design and permitting processes are starting. The construction is scheduled to begin in 2028, with the anticipated completion and operational launch by 2032.
"Ostrava Towers Complex aims to become the tallest building in the Czech Republic. The height of the higher residential tower will be 170 meters. The project includes the construction of a residential section with apartments, as well as offices, an observation deck, a hotel, a spa, conference spaces, a restaurant, and shops. An ambitious aspect of the winning design is the safe connection of the currently transport-isolated parcel to the existing lively boulevard, thereby completing the urban axis leading to Trojhalí,” Vávrová stated.
In addition to the Danish studio, three Dutch studios – MVRDV, KAAN Architecten, and IND – as well as Bogle Architects based in London participated in the competition. "All the submitted projects were of very high quality and well-developed. I am even more pleased that there was a clear consensus between representatives of our investment group and the independent part of the jury, which consisted of experienced architects, regarding the winning design. The building's design fits perfectly into the given location, connects with Ostrava's industrial heritage, and at the same time is modern and timeless,” said Tomáš Häring, the founder of RT TORAX, which is the construction investor.
According to Anders Lonka from the winning studio ADEPT, the Ostrava Towers Complex represents a new vibrant center linking the historical part of Ostrava with Nová Karolina. "The strategic arrangement of the residential and multifunctional tower on the area known as the Tear creates public squares filled with greenery between the buildings and invites visitors into an active public ground full of cafes, restaurants, shops, entertainment, and culture. In the project, we aim to create quality public spaces, good microclimate conditions, safer and better infrastructure for pedestrians and cyclists, all while respecting Ostrava's historical heritage,” Lonka said.
According to Mayor Jan Dohnal (Together), the winning design brings the necessary connection between the area near the Forum Nová Karolina shopping center and its surroundings. "I really like the concept of the ground floor, which allows comfortable pedestrian movement in all directions and also creates a small square for gatherings and community activities. I assess the entire Ostrava Towers Complex project as ambitious, and once realized, our city will gain another landmark with the signature of renowned architects,” Dohnal stated.
The studio ADEPT was founded in 2006 and has offices in Copenhagen and Hamburg. According to the studio's design, a university campus was built in Falun, Sweden, and the New School of Architecture in Aarhus, Denmark. This building was nominated in 2024 for the prestigious Mies van der Rohe Award, which is granted every two years by the European Union, the spokesperson stated.
In the past, some council members criticized the project, labeling it completely unnecessary. The announcement of the architectural competition was part of an amendment to the contract between the city and the investor. The form of the project has changed several times in the past. Originally, there was talk of a high-rise building with one tower, then a variant with two towers, which ultimately received preference.
Negotiations have already begun with the winning studio ADEPT, and further phases of design and permitting processes are starting. The construction is scheduled to begin in 2028, with the anticipated completion and operational launch by 2032.
"Ostrava Towers Complex aims to become the tallest building in the Czech Republic. The height of the higher residential tower will be 170 meters. The project includes the construction of a residential section with apartments, as well as offices, an observation deck, a hotel, a spa, conference spaces, a restaurant, and shops. An ambitious aspect of the winning design is the safe connection of the currently transport-isolated parcel to the existing lively boulevard, thereby completing the urban axis leading to Trojhalí,” Vávrová stated.
In addition to the Danish studio, three Dutch studios – MVRDV, KAAN Architecten, and IND – as well as Bogle Architects based in London participated in the competition. "All the submitted projects were of very high quality and well-developed. I am even more pleased that there was a clear consensus between representatives of our investment group and the independent part of the jury, which consisted of experienced architects, regarding the winning design. The building's design fits perfectly into the given location, connects with Ostrava's industrial heritage, and at the same time is modern and timeless,” said Tomáš Häring, the founder of RT TORAX, which is the construction investor.
According to Anders Lonka from the winning studio ADEPT, the Ostrava Towers Complex represents a new vibrant center linking the historical part of Ostrava with Nová Karolina. "The strategic arrangement of the residential and multifunctional tower on the area known as the Tear creates public squares filled with greenery between the buildings and invites visitors into an active public ground full of cafes, restaurants, shops, entertainment, and culture. In the project, we aim to create quality public spaces, good microclimate conditions, safer and better infrastructure for pedestrians and cyclists, all while respecting Ostrava's historical heritage,” Lonka said.
According to Mayor Jan Dohnal (Together), the winning design brings the necessary connection between the area near the Forum Nová Karolina shopping center and its surroundings. "I really like the concept of the ground floor, which allows comfortable pedestrian movement in all directions and also creates a small square for gatherings and community activities. I assess the entire Ostrava Towers Complex project as ambitious, and once realized, our city will gain another landmark with the signature of renowned architects,” Dohnal stated.
The studio ADEPT was founded in 2006 and has offices in Copenhagen and Hamburg. According to the studio's design, a university campus was built in Falun, Sweden, and the New School of Architecture in Aarhus, Denmark. This building was nominated in 2024 for the prestigious Mies van der Rohe Award, which is granted every two years by the European Union, the spokesperson stated.
In the past, some council members criticized the project, labeling it completely unnecessary. The announcement of the architectural competition was part of an amendment to the contract between the city and the investor. The form of the project has changed several times in the past. Originally, there was talk of a high-rise building with one tower, then a variant with two towers, which ultimately received preference.
The English translation is powered by AI tool. Switch to Czech to view the original text source.
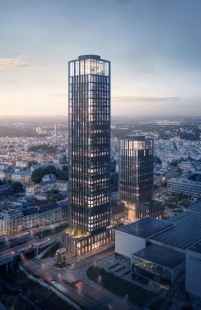
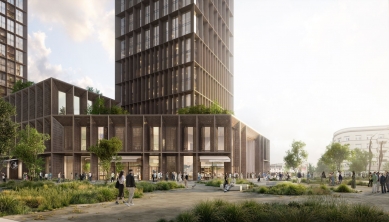
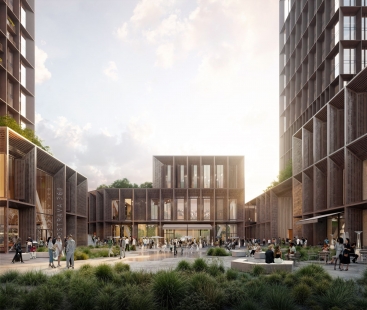
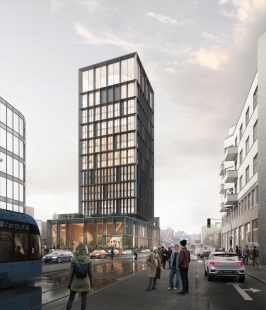
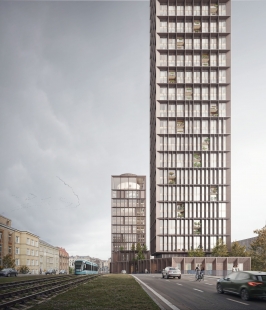
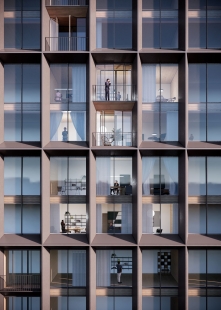
0 comments
add comment
Related articles
0
06.02.2025 | In the Ostrava skyscraper, there is to be a Sheraton hotel, negotiations are ongoing with service operators
0
16.02.2024 | The winning design of the Ostrava skyscraper could be known in April
0
22.02.2023 | The definitive form of the skyscraper in Ostrava will arise from an architectural competition
0
20.04.2022 | The project for the tallest building in the Czech Republic in Ostrava will change; instead of one tower, there will be two
0
13.10.2021 | Part of the opposition criticizes the planned construction of a skyscraper in Ostrava
0
30.09.2021 | The National Heritage Institute does not like the design of the Ostrava skyscraper
0
30.04.2021 | The survey showed that a high-rise building can be constructed on Karolina in the center of Ostrava
2
24.06.2020 | In Ostrava, a 238 m tall building, the highest in the Czech Republic, will be constructed












