
Mood for Wood 2019 - workshop results
Source
Magda Wypusz, Mood for Wood
Magda Wypusz, Mood for Wood
Publisher
Tisková zpráva
31.08.2022 14:10
Tisková zpráva
31.08.2022 14:10
Czech Republic
Český Těšín
Studio OBJEKTOR
Grau Architects
Revival - this is the slogan of the 11th international design workshop Mood for Wood, which was held for the second time on the Polish-Czech border, in Cieszyn. Design students from Poland, the Czech Republic, Slovakia and Hungary, in cooperation with experienced teams of tutors, have created 6 street furniture dedicated to the residents of Polish and Czech Cieszyn.
Mood for Wood workshops is a renowned, international project which history dates back to 2015. The event is dedicated to students of architectural and design faculties who are interested not only in developing their design skills, but above all in the actual implementation of their ideas. The aim of the workshop is to familiarize young designers with all aspects of their future professional work - from the concept stage, through consultations with project recipients, project presentation, to the stage of budget management, choice of materials and hand-made implementation of the facility. The participants of the event, divided into teams of several people, in cooperation with leading architects from Poland, the Czech Republic, Hungary and Latvia, design installations and street furniture that meet the needs of residents and local communities. For over a week of work, students learn about the places in which they work, the needs and expectations of future users, conduct field research, and learn to work under time pressure in a project team, to persuade to their ideas and build wooden structures under the supervision of experienced carpenters.
This year's 11th edition of the workshops brought together students from Poland, the Czech Republic, Slovakia and Hungary in Cieszyn, a city located on the Polish-Czech border. Participants faced the challenge of creating 3 pieces of furniture on the Polish side of the border and 3 pieces of furniture on the Czech side of the border, corresponding to the event's slogan - Revival. Some of the groups worked in the Castle in Cieszyn, the oldest part of the city. The castle hill is home to one of the most valuable monuments in Cieszyn - the Piast Tower and the Rotunda of St. Nicholas and St. Wacław. In this valuable historical context, two projects were created dedicated to the Laja tea house, the State School of Music, located in the building of the Habsburg hunting palace, and one project at the Open Air Museum installation located at the foot of the hill. The remaining groups created their projects in the Czech Republic, in the Hrabinka Nature Reserve, next to the dam. The dam was built in the 1950s. of the XX century as a recreation area for the inhabitants of the Czech Cieszyn. Currently, the reservoir has flood control, landscape, aesthetic, biological and recreational functions. It is an extremely popular place for residents. Three projects, which were created in Hrabianka, are dedicated to picnic recreation, fishing and relaxing while drinking tea.
The first piece of furniture on the Polish side of the border is Table for ... too, which was built at the foot of the Castle Hill near the Open Air Museum - an award-winning public space by architect Robert Skitek. The tutors leading this group were Hungarian architects: Andres Cseh and Szilard Koninger from the CAN studio architects. The location selected for the project is an inconspicuous hill between Olza and Młynówka lying on the slope of the Castle Hill. With a beautiful view on the one side of the banks of the Olza River and the Czech border, and on the other side of the ivy reserve growing on the Castle Hill. The designers decided on a simple piece of furniture - not overwhelming the forms of the Open Air Museum - one straight line: a table, the archetype of a shared seat. The furniture invites and connects everyone on both sides of the border, which disappears through meetings, discussions, and time spent together. A table based on a small hill creates a variety of spaces that provide comfort for people of all ages and types of figure to spend time at the table, and give the possibility to organize various events. The table changes depending on its users, it becomes a playground for children, a bar for teens, a concert hall for street musicians, a meeting place for the local knitting club, the obvious place of first kiss - and sometimes just a bench for someone who wants to lie down in a forest surrounded by nature. A group of young designers working in this location was very keen to weave the history of the divided city into a contemporary structure - that's why they decided to gather with the help of the inhabitants and use in their design the old, damaged legs of tables and chairs from both cities - to emphasize the diversity and complicated history of this place - that it would be a real meeting place with which residents from both sides of the border can identify.
The Czech design studio OBJEKTOR - architects Vaclav Suba and Jakub Červenka - was responsible for the group which faced an extremely difficult task - designing furniture on the Castle Hill - for young musicians studying at the nearby I. Paderewski State Music School. The group's project not only had to win the favor of future recipients - young musicians and the authorities of the Cieszyn Castle and the City, but also the Provincial Conservator of Monuments - who takes care of the entire Castle Hill. As a result of the consultations, a piece of furniture called Music Platform was created, which, in addition to the function of a space for small concerts, is also to serve as a meeting space for the series of cultural events taking place at the Castle.
The piece of furniture is located on a small hill, on one side bordering the historic tourist information and administration building of the Castle, and on the other side limited by a path leading to the top of the Castle Hill. Tall ash trees growing on three sides create a dense green background for the scene, which is one of the two elements of the construction. The stage consists of three square modules, 1.8x1.8 m in size, placed on a 7.4 m long beam made of glued laminated timber. Two modules have movable elements which, when folded out, form a comfortable support for four people - on one side in a sitting position and on the other side in a reclining position. When folded together, they create a flat stage that can accommodate several musicians. In front of the stage, there is a 5-meter-long bench made of three large glued-laminated timber beams, providing space for a small audience.
The last piece of furniture that was created on the Polish side of the border is the Teahouse piece, created in the castle courtyard - in cooperation with the Leja tea house, which operates there dynamically. The aim of the project - on which students worked under the supervision of Mikołaj Smoleński and Dawid Strebicki from Atelier Starzak Strebicki, was to create a calm, relaxing environment for the guests of the tea house and for other users of the Castle. The designers wanted to create something traditional with a modern twist, bearing in mind the simple principles of designing Japanese teahouses in the wabi-sabi style, they wanted to bring the user closer to nature and let him enjoy the "refined simplicity" of wooden construction. The resulting structure has a traditional overhanging roof that casts a shadow and gives a pleasant feeling of security. The front wall has a low door that allows the visitor to bow before entering the ceremony site. The pavilion is oriented through the open wall of the nature side to provide users with a calm and soothing view even when other events are taking place in the courtyard. The internal size of the pavilion is based on the size of traditional tatami mats - used traditionally as seats in tea drinking rooms. The closeness to nature, the view of trees and the feeling of touching warm wooden surfaces are intended to soothe and relax users. Designers used one size of larch planks to make the furniture - thanks to which all the elements of the facility constitute a harmonious and coherent whole, emphasizing the natural beauty of wood as a material.
Another group that dealt with the topic of creating a tea pavilion was a team led by Slovak architects from the GRAU studio. Here again, the content partner was the Leja teahouse operating on the Castle Hill, which apart from its daily activities also organizes an annual festival called the Tea Festival - which takes place both on the Polish and on the Czech side of the border. The project Countess Tea Spot was created in the area of the Hrabinka Nature Reserve, on the very shore of the dam, which turned out to be the perfect place to create this type of infrastructure. The simple, open structure based on a square plan evokes the traditional forms of Japanese tea pavilions, the feeling of being in the Land of the Rising Sun is also enhanced by the skillful use of white fabric - suspended at an angle in the upper part of the structure, which gives the furniture lightness and ephemeral character. The pavilion invites you to experience closeness with nature by focusing the attention of visitors on the reservoir - its sight, sound and movement. The interior can accommodate at least six people, who can sit down together during the tea ceremony. The form of the furniture has been influenced by several rules according to which the traditional tea drinking ceremony takes place. To enter the platform, participants must bend slightly under the lower beam, echoing the small doors of traditional pavilions called nijiri-guchi. It symbolizes the equality of all participants in the ceremony. From the entrance to the pavilion - the recipient's eyes are directed to the wide-open window with a breathtaking view of the reservoir. Seats positioned on the floor along the table on both sides (three on one side, three on the other) invite you to sit on your lap, as in Japanese culture. Plywood covering the lower part of the structure gives visitors a sense of privacy, detachment from the surroundings and everyday matters. The low table in the middle is perfect for putting your cups down after drinking, it can also be easily used as a bench. The form of the pavilion follows the elements of Japanese ideology which focuses on simplicity and ascetic sophistication. That is why the table is the only piece of furniture in the pavilion and the only one necessary so that nothing distracts the participants from the ceremony and the nature that surrounds them.
The NOMAD studio, together with the students, created a picnic piece of furniture on the Hrabianka Dam called Piknikovna. As a result of their work, wooden furniture for shared dining and recreation was created, intended especially for families who are willing to visit this place not only on weekends. The form of the piece of furniture uses the natural slope of the terrain, connecting the main walking path with the water reservoir. The piece of furniture is divided into three segments that fulfill the main functions of EAT-PLAY-CHILL. The first segment (EAT) from the side of the walking path - making it easily accessible to all users regardless of age and movement limitations is a large table - that can accommodate up to 10 people, allowing for joint meetings, sharing and celebrating while eating. Another zone (PLAY) is intended for children - so that they can spend time actively in the open air - playing and climbing on the furniture structure. This segment, apart from play space, also offers users additional outdoor benches that are suitable for lying or sitting in various configurations in larger groups. Above the reservoir itself, there are CHILL seats that frame different views and allow you to choose the sunny or shaded side. The thickening of the roofing material towards the surface of the water creates an interesting play of light and shade. In this part, the platform facing the water has the most intimate nature and allows you to fully experience the closeness of nature alone or with several people.
The last group, led by Polish architects from the Archigrest studio, created a piece of furniture called Rybolov(e) with students, the main recipients of which are anglers willing to visit the Countess. The designed piece of furniture is a type of a pier with facilities for anglers, it provides a connection between the walking path and the shore of the reservoir, a place to sit and a small roof. The structure consists of the main platform with a length of 6.5 m and a smaller one suspended in cantilever over the water. Transverse beams support doubled columns with modular spacing. Between the tallest pillars there is a roof that provides shelter on rainy days. The pier starts at the pavement level, which makes it easier for people with disabilities to access. Due to the slope of the terrain, it changes its height and can be used as a sitting area below. The platform is also equipped with special shelves with hangers, which allow for hanging bags, among other things. They form a characteristic graphic composition on the structure of the pier.
Mood for Wood workshops are aimed at promoting participatory activities, cooperation of designers with the local community and emphasizing the role played by practical education of design students, focused on developing manual skills. The facilities that were built during this year's edition in Cieszyn are the result of the cooperation of students, architects who help them, and the involvement of representatives of Polish and Czech Cieszyn. Over one week of Mood for Wood workshops is a process that is a huge challenge and involves intense work. However, it leaves a great deal of satisfaction with self-made projects that contribute to creating valuable space for the local community.
Mood for Wood workshops is a renowned, international project which history dates back to 2015. The event is dedicated to students of architectural and design faculties who are interested not only in developing their design skills, but above all in the actual implementation of their ideas. The aim of the workshop is to familiarize young designers with all aspects of their future professional work - from the concept stage, through consultations with project recipients, project presentation, to the stage of budget management, choice of materials and hand-made implementation of the facility. The participants of the event, divided into teams of several people, in cooperation with leading architects from Poland, the Czech Republic, Hungary and Latvia, design installations and street furniture that meet the needs of residents and local communities. For over a week of work, students learn about the places in which they work, the needs and expectations of future users, conduct field research, and learn to work under time pressure in a project team, to persuade to their ideas and build wooden structures under the supervision of experienced carpenters.
This year's 11th edition of the workshops brought together students from Poland, the Czech Republic, Slovakia and Hungary in Cieszyn, a city located on the Polish-Czech border. Participants faced the challenge of creating 3 pieces of furniture on the Polish side of the border and 3 pieces of furniture on the Czech side of the border, corresponding to the event's slogan - Revival. Some of the groups worked in the Castle in Cieszyn, the oldest part of the city. The castle hill is home to one of the most valuable monuments in Cieszyn - the Piast Tower and the Rotunda of St. Nicholas and St. Wacław. In this valuable historical context, two projects were created dedicated to the Laja tea house, the State School of Music, located in the building of the Habsburg hunting palace, and one project at the Open Air Museum installation located at the foot of the hill. The remaining groups created their projects in the Czech Republic, in the Hrabinka Nature Reserve, next to the dam. The dam was built in the 1950s. of the XX century as a recreation area for the inhabitants of the Czech Cieszyn. Currently, the reservoir has flood control, landscape, aesthetic, biological and recreational functions. It is an extremely popular place for residents. Three projects, which were created in Hrabianka, are dedicated to picnic recreation, fishing and relaxing while drinking tea.
The first piece of furniture on the Polish side of the border is Table for ... too, which was built at the foot of the Castle Hill near the Open Air Museum - an award-winning public space by architect Robert Skitek. The tutors leading this group were Hungarian architects: Andres Cseh and Szilard Koninger from the CAN studio architects. The location selected for the project is an inconspicuous hill between Olza and Młynówka lying on the slope of the Castle Hill. With a beautiful view on the one side of the banks of the Olza River and the Czech border, and on the other side of the ivy reserve growing on the Castle Hill. The designers decided on a simple piece of furniture - not overwhelming the forms of the Open Air Museum - one straight line: a table, the archetype of a shared seat. The furniture invites and connects everyone on both sides of the border, which disappears through meetings, discussions, and time spent together. A table based on a small hill creates a variety of spaces that provide comfort for people of all ages and types of figure to spend time at the table, and give the possibility to organize various events. The table changes depending on its users, it becomes a playground for children, a bar for teens, a concert hall for street musicians, a meeting place for the local knitting club, the obvious place of first kiss - and sometimes just a bench for someone who wants to lie down in a forest surrounded by nature. A group of young designers working in this location was very keen to weave the history of the divided city into a contemporary structure - that's why they decided to gather with the help of the inhabitants and use in their design the old, damaged legs of tables and chairs from both cities - to emphasize the diversity and complicated history of this place - that it would be a real meeting place with which residents from both sides of the border can identify.
The Czech design studio OBJEKTOR - architects Vaclav Suba and Jakub Červenka - was responsible for the group which faced an extremely difficult task - designing furniture on the Castle Hill - for young musicians studying at the nearby I. Paderewski State Music School. The group's project not only had to win the favor of future recipients - young musicians and the authorities of the Cieszyn Castle and the City, but also the Provincial Conservator of Monuments - who takes care of the entire Castle Hill. As a result of the consultations, a piece of furniture called Music Platform was created, which, in addition to the function of a space for small concerts, is also to serve as a meeting space for the series of cultural events taking place at the Castle.
The piece of furniture is located on a small hill, on one side bordering the historic tourist information and administration building of the Castle, and on the other side limited by a path leading to the top of the Castle Hill. Tall ash trees growing on three sides create a dense green background for the scene, which is one of the two elements of the construction. The stage consists of three square modules, 1.8x1.8 m in size, placed on a 7.4 m long beam made of glued laminated timber. Two modules have movable elements which, when folded out, form a comfortable support for four people - on one side in a sitting position and on the other side in a reclining position. When folded together, they create a flat stage that can accommodate several musicians. In front of the stage, there is a 5-meter-long bench made of three large glued-laminated timber beams, providing space for a small audience.
The last piece of furniture that was created on the Polish side of the border is the Teahouse piece, created in the castle courtyard - in cooperation with the Leja tea house, which operates there dynamically. The aim of the project - on which students worked under the supervision of Mikołaj Smoleński and Dawid Strebicki from Atelier Starzak Strebicki, was to create a calm, relaxing environment for the guests of the tea house and for other users of the Castle. The designers wanted to create something traditional with a modern twist, bearing in mind the simple principles of designing Japanese teahouses in the wabi-sabi style, they wanted to bring the user closer to nature and let him enjoy the "refined simplicity" of wooden construction. The resulting structure has a traditional overhanging roof that casts a shadow and gives a pleasant feeling of security. The front wall has a low door that allows the visitor to bow before entering the ceremony site. The pavilion is oriented through the open wall of the nature side to provide users with a calm and soothing view even when other events are taking place in the courtyard. The internal size of the pavilion is based on the size of traditional tatami mats - used traditionally as seats in tea drinking rooms. The closeness to nature, the view of trees and the feeling of touching warm wooden surfaces are intended to soothe and relax users. Designers used one size of larch planks to make the furniture - thanks to which all the elements of the facility constitute a harmonious and coherent whole, emphasizing the natural beauty of wood as a material.
Another group that dealt with the topic of creating a tea pavilion was a team led by Slovak architects from the GRAU studio. Here again, the content partner was the Leja teahouse operating on the Castle Hill, which apart from its daily activities also organizes an annual festival called the Tea Festival - which takes place both on the Polish and on the Czech side of the border. The project Countess Tea Spot was created in the area of the Hrabinka Nature Reserve, on the very shore of the dam, which turned out to be the perfect place to create this type of infrastructure. The simple, open structure based on a square plan evokes the traditional forms of Japanese tea pavilions, the feeling of being in the Land of the Rising Sun is also enhanced by the skillful use of white fabric - suspended at an angle in the upper part of the structure, which gives the furniture lightness and ephemeral character. The pavilion invites you to experience closeness with nature by focusing the attention of visitors on the reservoir - its sight, sound and movement. The interior can accommodate at least six people, who can sit down together during the tea ceremony. The form of the furniture has been influenced by several rules according to which the traditional tea drinking ceremony takes place. To enter the platform, participants must bend slightly under the lower beam, echoing the small doors of traditional pavilions called nijiri-guchi. It symbolizes the equality of all participants in the ceremony. From the entrance to the pavilion - the recipient's eyes are directed to the wide-open window with a breathtaking view of the reservoir. Seats positioned on the floor along the table on both sides (three on one side, three on the other) invite you to sit on your lap, as in Japanese culture. Plywood covering the lower part of the structure gives visitors a sense of privacy, detachment from the surroundings and everyday matters. The low table in the middle is perfect for putting your cups down after drinking, it can also be easily used as a bench. The form of the pavilion follows the elements of Japanese ideology which focuses on simplicity and ascetic sophistication. That is why the table is the only piece of furniture in the pavilion and the only one necessary so that nothing distracts the participants from the ceremony and the nature that surrounds them.
The NOMAD studio, together with the students, created a picnic piece of furniture on the Hrabianka Dam called Piknikovna. As a result of their work, wooden furniture for shared dining and recreation was created, intended especially for families who are willing to visit this place not only on weekends. The form of the piece of furniture uses the natural slope of the terrain, connecting the main walking path with the water reservoir. The piece of furniture is divided into three segments that fulfill the main functions of EAT-PLAY-CHILL. The first segment (EAT) from the side of the walking path - making it easily accessible to all users regardless of age and movement limitations is a large table - that can accommodate up to 10 people, allowing for joint meetings, sharing and celebrating while eating. Another zone (PLAY) is intended for children - so that they can spend time actively in the open air - playing and climbing on the furniture structure. This segment, apart from play space, also offers users additional outdoor benches that are suitable for lying or sitting in various configurations in larger groups. Above the reservoir itself, there are CHILL seats that frame different views and allow you to choose the sunny or shaded side. The thickening of the roofing material towards the surface of the water creates an interesting play of light and shade. In this part, the platform facing the water has the most intimate nature and allows you to fully experience the closeness of nature alone or with several people.
The last group, led by Polish architects from the Archigrest studio, created a piece of furniture called Rybolov(e) with students, the main recipients of which are anglers willing to visit the Countess. The designed piece of furniture is a type of a pier with facilities for anglers, it provides a connection between the walking path and the shore of the reservoir, a place to sit and a small roof. The structure consists of the main platform with a length of 6.5 m and a smaller one suspended in cantilever over the water. Transverse beams support doubled columns with modular spacing. Between the tallest pillars there is a roof that provides shelter on rainy days. The pier starts at the pavement level, which makes it easier for people with disabilities to access. Due to the slope of the terrain, it changes its height and can be used as a sitting area below. The platform is also equipped with special shelves with hangers, which allow for hanging bags, among other things. They form a characteristic graphic composition on the structure of the pier.
Mood for Wood workshops are aimed at promoting participatory activities, cooperation of designers with the local community and emphasizing the role played by practical education of design students, focused on developing manual skills. The facilities that were built during this year's edition in Cieszyn are the result of the cooperation of students, architects who help them, and the involvement of representatives of Polish and Czech Cieszyn. Over one week of Mood for Wood workshops is a process that is a huge challenge and involves intense work. However, it leaves a great deal of satisfaction with self-made projects that contribute to creating valuable space for the local community.
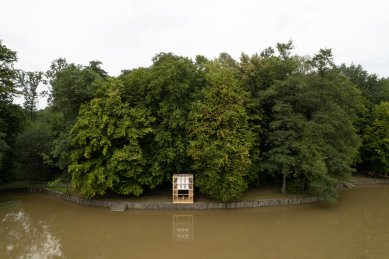
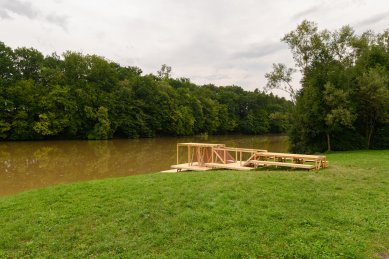
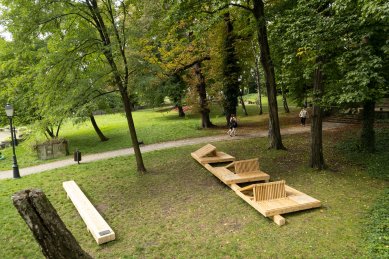
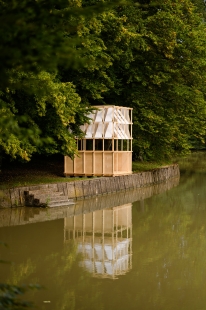
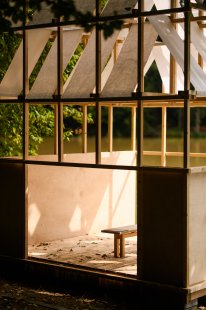
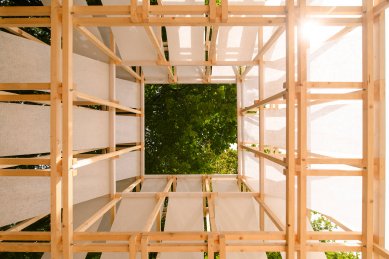

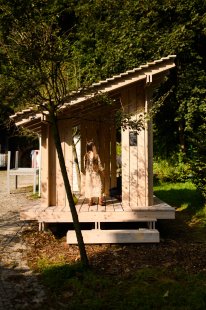
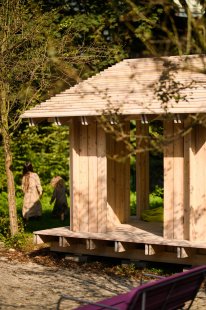
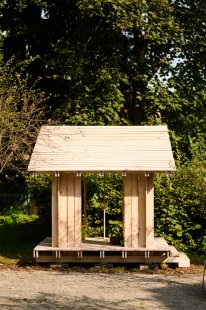
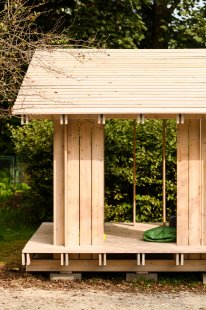
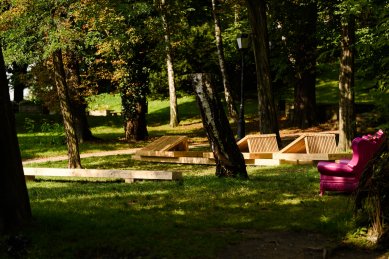
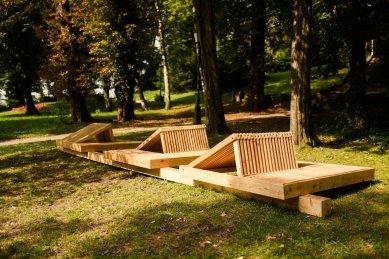
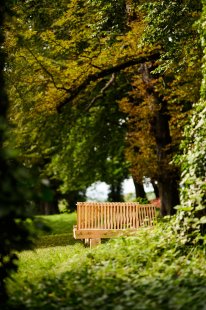
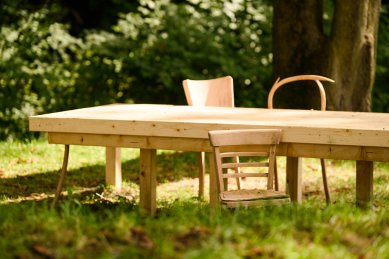
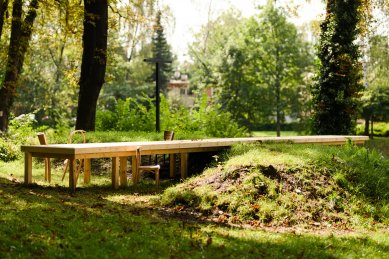

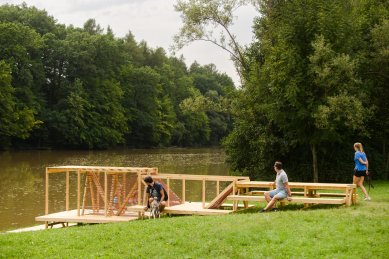
0 comments
add comment
Related articles
0
12.05.2022 | Mood for Wood 2022 - международные дизайнерские мастерские
0
12.09.2019 | <Mood for Wood 2019 - workshop results>
0
17.06.2018 | <Mood for Wood 2018 - international designing workshops>
0
11.05.2017 | Mood for Wood 2017 - international designing workshops
0
27.07.2016 | Mood for Wood 2016 - international designing workshops






