
The Church of the Holy Spirit in Šumná was consecrated
On Sunday, September 14th in the afternoon, the Bishop of Brno, Vojtěch Cikrle, consecrated the Church of the Holy Spirit in Šumná in the Znojmo region. The church was sprinkled with holy water, smoked with incense, and the altar and consecration crosses were anointed with chrism in the presence of about a thousand people. The consecration of the church coincided with the year when Šumná commemorates the 210th anniversary of its founding. The church was built over three years, and the construction cost six and a half million crowns. More than one and a half million was contributed, for example, by the South Moravian Region, and some works were undertaken as sponsorship. The mayor of Šumná, Petr Cejpek, believes that it will bring only good things to the community and that the church will put Šumná on the map. The temple will now serve local believers for regular services, where they had been meeting for the past eleven years in the municipal office hall.
The main driving force behind the construction was the priest Marek Dunda from the community of Catholic priests Fatym from Vranov nad Dyjí. The church was designed by Moravian architect Marek Štěpán. His Atelier Štěpán has long been involved in sacred buildings. The spokesperson for the consecration, P. Oldřich Máša, is pleased that before the consecration, not only the interior was completed, but also liturgical items such as a processional cross, a holy water font, a censer, and candlesticks.
The building of the church is situated on what was previously a dismal public space. It newly and more clearly defines the triangular space of the village green. To ensure that the relatively small mass of the church integrates well urbanistically, it is optically enlarged by the entrance prism tower – which creates a material dominant. The entrance façade with this tower is directly aligned with the approach road.
In the future, a pylon is expected to be erected on the new triangular green in front of the church.
The architectural form of the church is simple, in geometric lines, built on a strict proportional grid based on an inscribed circle (both in the plans and in sections). The architecture of the church draws from old early Christian longitudinal sacred buildings with an apse and reinterprets them for the needs of contemporary liturgy.
The church, with its intimate dimensions, has a rectangular floor plan measuring approximately 18x9.3 m, divided into a tower, nave, and apse. The main space is a rectangular vaulted nave with a sanctuary in the apse. The apse will be decorated with a monumental fresco in the coming years. The tower has four floors; the first and second floors house the choir, above which is the belfry, topped with a cross made of colored concrete. In the basement under the presbytery is a clubroom with amenities, accessible via a special entrance.
The liturgical solution turns to early Christian architecture. The focal point of the space is the presbytery, which is elevated by two steps relative to the nave on a circular platform. The center of the presbytery is the altar, which, like the other liturgical furniture, is made of Božanov sandstone.
The materials used here are based on classical and traditional materials and technologies from the region.
The building is founded on concrete strip foundations reinforced by a ring beam, vertical load-bearing structures are made of ceramic blocks and solid bricks, the ceilings are monolithic reinforced concrete, and the stairs are wooden.
The roof structure consists of arch-like wooden trusses. The roof is insulated and covered with a ventilated ceramic roof covering. Moisture isolation is provided by modified asphalt membranes. The metalwork is executed in copper (or titanium zinc). The windows and doors are atypical oak wood, with the entrance doors featuring reliefs. The floors are ceramic except for the choir (which is wooden), the plasters are lime-based and finely worked, the benches are made of oak, with all-wood constructions; the furniture and steps of the presbytery are stone.
The main driving force behind the construction was the priest Marek Dunda from the community of Catholic priests Fatym from Vranov nad Dyjí. The church was designed by Moravian architect Marek Štěpán. His Atelier Štěpán has long been involved in sacred buildings. The spokesperson for the consecration, P. Oldřich Máša, is pleased that before the consecration, not only the interior was completed, but also liturgical items such as a processional cross, a holy water font, a censer, and candlesticks.
The building of the church is situated on what was previously a dismal public space. It newly and more clearly defines the triangular space of the village green. To ensure that the relatively small mass of the church integrates well urbanistically, it is optically enlarged by the entrance prism tower – which creates a material dominant. The entrance façade with this tower is directly aligned with the approach road.
In the future, a pylon is expected to be erected on the new triangular green in front of the church.
The architectural form of the church is simple, in geometric lines, built on a strict proportional grid based on an inscribed circle (both in the plans and in sections). The architecture of the church draws from old early Christian longitudinal sacred buildings with an apse and reinterprets them for the needs of contemporary liturgy.
The church, with its intimate dimensions, has a rectangular floor plan measuring approximately 18x9.3 m, divided into a tower, nave, and apse. The main space is a rectangular vaulted nave with a sanctuary in the apse. The apse will be decorated with a monumental fresco in the coming years. The tower has four floors; the first and second floors house the choir, above which is the belfry, topped with a cross made of colored concrete. In the basement under the presbytery is a clubroom with amenities, accessible via a special entrance.
The liturgical solution turns to early Christian architecture. The focal point of the space is the presbytery, which is elevated by two steps relative to the nave on a circular platform. The center of the presbytery is the altar, which, like the other liturgical furniture, is made of Božanov sandstone.
The materials used here are based on classical and traditional materials and technologies from the region.
The building is founded on concrete strip foundations reinforced by a ring beam, vertical load-bearing structures are made of ceramic blocks and solid bricks, the ceilings are monolithic reinforced concrete, and the stairs are wooden.
The roof structure consists of arch-like wooden trusses. The roof is insulated and covered with a ventilated ceramic roof covering. Moisture isolation is provided by modified asphalt membranes. The metalwork is executed in copper (or titanium zinc). The windows and doors are atypical oak wood, with the entrance doors featuring reliefs. The floors are ceramic except for the choir (which is wooden), the plasters are lime-based and finely worked, the benches are made of oak, with all-wood constructions; the furniture and steps of the presbytery are stone.
The English translation is powered by AI tool. Switch to Czech to view the original text source.
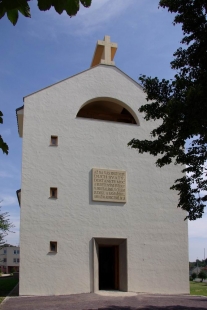
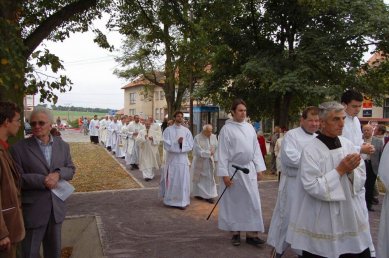
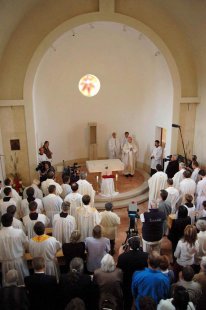
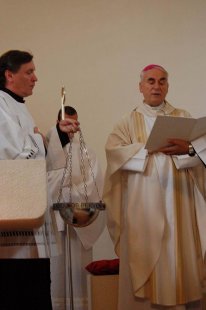
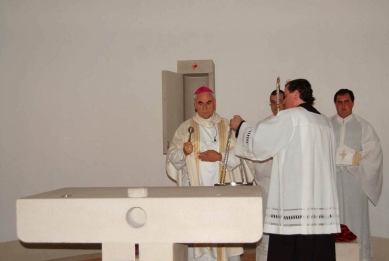
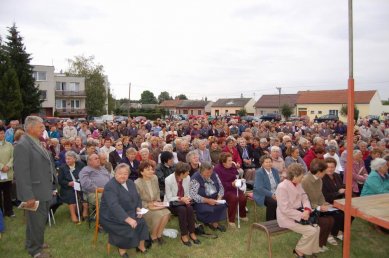
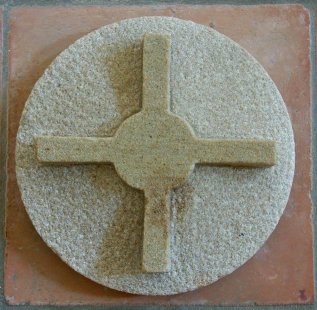
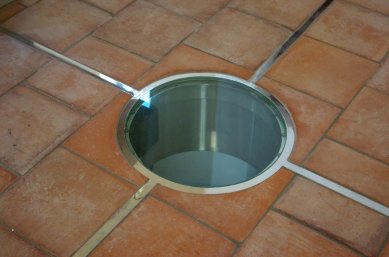
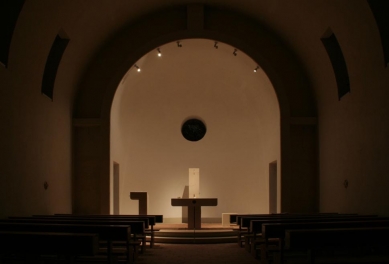
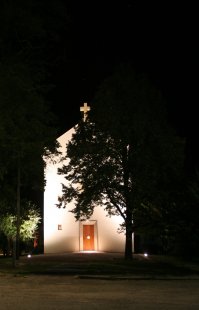
3 comments
add comment
Subject
Author
Date
Je moc pěkný.
johansen
19.09.08 07:35
hezky
Vích
19.09.08 10:04
kostel Šumná
Mucha Karel
19.09.08 10:25
show all comments





