
Stains over Sonberk
Vlado Milunić
In 2004, investor Vajda invited four architects to a competition for the new winery Sonberk: Josef Pleskot, Vlado Milunić, Svatopluk Sládeček, and Miro Herman.
I processed the design according to the wish of cellar master Drápal, ensuring that the production of wine is carried out solely by gravity without pumping. Therefore, I placed the winery in a location with maximum terrain slope so that the tank hall would be partially buried, and only the bottle storage would be 7 meters underground. The cellar master was so thrilled that he could see Pálava from his laboratory and wasn't deep underground as in their original winery in Pouzdřany. My compact winery, measuring 30x30 meters, had another principle: from the tasting area, I look out into the landscape and simultaneously see all technological operations from the same spot: the tank hall, pressing room, wine shop, and handling area. The wine shop also provided a view into the tank hall. I am not aware of anyone utilizing a similar principle.
I wanted the entire façade to be made of rammed earth from mounds of soil excavated directly on the construction site while probing whether there is water at the location. I planned to obtain energy from vertical Finnish turbines hidden in a windbreak at the top of the windy hill Sonnberg. Cellar master Drápal personally told me that he really liked my design, and Mrs. Mrázová from Sonberk revealed to me that the proposal is favored by investors and Austrian technologists. At the end of the year, we presented our proposals at a joint presentation, and according to the contract, the investor was supposed to pay us the agreed fee within two weeks. Instead, the investor sent us an additional contract, under which we were to waive our authorship rights in favor of the investor without compensation under the threat of fines and damages for a hundred years, during which time I wouldn’t be able to build a winery according to my own design. I immediately called my best friend Pleskot to say that I would not sign such a contract.
Although such a contract is in obvious conflict with the ethical code of the Chamber of Architects, I was the only one who refused to sign the contract. By refusing to sign a slave-like authorship contract, I was disqualified from winning the competition.
Pleskot’s foolish linear design for the competition, 70 meters long and entirely 11 meters underground, shamefully turned into a winning reinforced concrete bunker, 30x30 m, with my spatial concept including views, which unfortunately stands in a place with minimal slope. My cubist roof transformed into a wavy one, where streams flow in, and from the tasting room and cellar master’s laboratory, there is a view of the parking lot.
While it does not surprise me that investors behave dishonestly, I will not come to terms with the fact that my best friend would rob me.
Comment on the exhibition Architecture and Wine in Central Europe:
I find it exceptionally embarrassing that at the international exhibition of new wineries from seven Central European countries at Fragner Gallery, the Czech Republic is represented by the project of the Sonberk winery designed by architect Josef Pleskot. Architect Pleskot won the competition for this winery in a fraudulent manner by signing a contract under which he waives his authorship rights for a hundred years without compensation and then realized the project concept of another participant in the competition who refused to sign this century-long slave contract. Such a contract is in evident conflict with the Ethical Code of the Chamber of Architects.
Through this exhibition of the stolen winery, Fragner Gallery damages the good name of the Czech Republic. At the same time, gallery director Dan Merta prohibited the author of the original winery concept from participating in an international symposium held on the day the exhibition opened.
I processed the design according to the wish of cellar master Drápal, ensuring that the production of wine is carried out solely by gravity without pumping. Therefore, I placed the winery in a location with maximum terrain slope so that the tank hall would be partially buried, and only the bottle storage would be 7 meters underground. The cellar master was so thrilled that he could see Pálava from his laboratory and wasn't deep underground as in their original winery in Pouzdřany. My compact winery, measuring 30x30 meters, had another principle: from the tasting area, I look out into the landscape and simultaneously see all technological operations from the same spot: the tank hall, pressing room, wine shop, and handling area. The wine shop also provided a view into the tank hall. I am not aware of anyone utilizing a similar principle.
I wanted the entire façade to be made of rammed earth from mounds of soil excavated directly on the construction site while probing whether there is water at the location. I planned to obtain energy from vertical Finnish turbines hidden in a windbreak at the top of the windy hill Sonnberg. Cellar master Drápal personally told me that he really liked my design, and Mrs. Mrázová from Sonberk revealed to me that the proposal is favored by investors and Austrian technologists. At the end of the year, we presented our proposals at a joint presentation, and according to the contract, the investor was supposed to pay us the agreed fee within two weeks. Instead, the investor sent us an additional contract, under which we were to waive our authorship rights in favor of the investor without compensation under the threat of fines and damages for a hundred years, during which time I wouldn’t be able to build a winery according to my own design. I immediately called my best friend Pleskot to say that I would not sign such a contract.
Although such a contract is in obvious conflict with the ethical code of the Chamber of Architects, I was the only one who refused to sign the contract. By refusing to sign a slave-like authorship contract, I was disqualified from winning the competition.
Pleskot’s foolish linear design for the competition, 70 meters long and entirely 11 meters underground, shamefully turned into a winning reinforced concrete bunker, 30x30 m, with my spatial concept including views, which unfortunately stands in a place with minimal slope. My cubist roof transformed into a wavy one, where streams flow in, and from the tasting room and cellar master’s laboratory, there is a view of the parking lot.
While it does not surprise me that investors behave dishonestly, I will not come to terms with the fact that my best friend would rob me.
Comment on the exhibition Architecture and Wine in Central Europe:
I find it exceptionally embarrassing that at the international exhibition of new wineries from seven Central European countries at Fragner Gallery, the Czech Republic is represented by the project of the Sonberk winery designed by architect Josef Pleskot. Architect Pleskot won the competition for this winery in a fraudulent manner by signing a contract under which he waives his authorship rights for a hundred years without compensation and then realized the project concept of another participant in the competition who refused to sign this century-long slave contract. Such a contract is in evident conflict with the Ethical Code of the Chamber of Architects.
Through this exhibition of the stolen winery, Fragner Gallery damages the good name of the Czech Republic. At the same time, gallery director Dan Merta prohibited the author of the original winery concept from participating in an international symposium held on the day the exhibition opened.
The English translation is powered by AI tool. Switch to Czech to view the original text source.
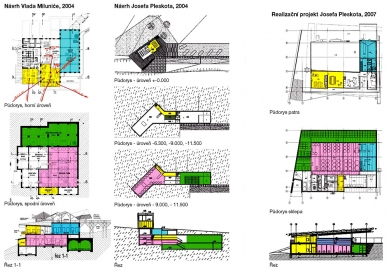

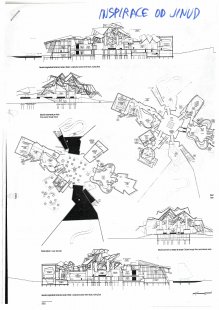
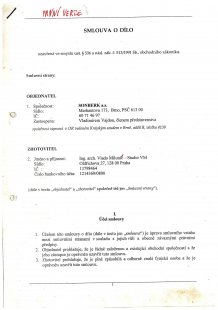
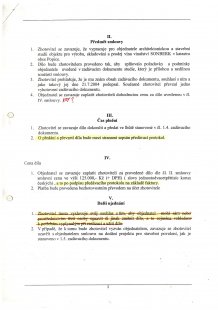
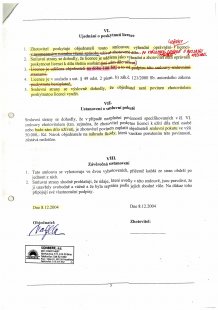
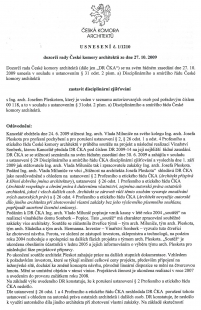

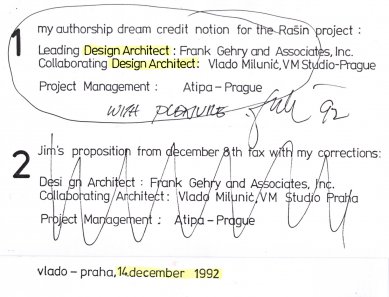
156 comments
add comment
Subject
Author
Date
... to je moc!
ondrejcisler
10.12.13 01:08
kecy?
Tomáš Vích
10.12.13 09:22
...
ondrejcisler
10.12.13 10:42
....
Veronika
10.12.13 11:54
ad Veronika
Josef Smola
10.12.13 11:05
show all comments












