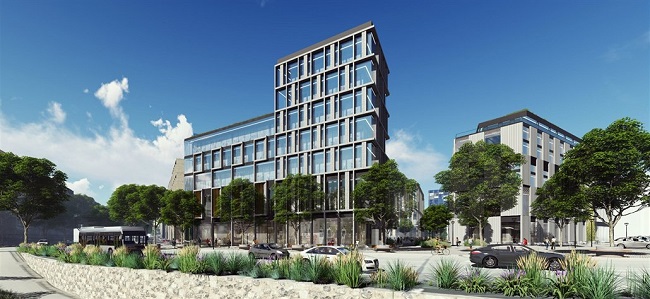
Developer presented the design of a multifunctional urban district in Plzeň
 |
Plzeň - The developer Ameside from the Prague group Amádeus Real today presented to journalists and city officials the design of a new multifunctional urban district. They want to build it from 2022 to 2026 for several billion crowns in the center of Plzeň on the site of the demolished cultural house. The public can view visualizations, studies, models, and videos in the former department store Prior starting Friday and on weekdays next week from 10:00 AM to 6:00 PM, said media representative of the investor Karel Samec.
On November 7 from 3:00 PM to 6:00 PM, Plzeň residents will have the opportunity to discuss with representatives of the investor and architectural studios Chapman Taylor and AGE project.
A modern district will be created between Americká and Sirková streets and Denisovo embankment according to the spatial study approved by the city. The project does not address the peripheral buildings of the polyclinic, former municipal baths, and the regional police headquarters, which are not located on the company's land.
Presentation panels describe the history of the area, building plans, and the current state of the location. A model with video shows the integration of the project into the urban infrastructure, pedestrian and traffic flows. "A presentation is running on a large screen, where the entire arrangement of the buildings in the area is described in great detail," said project manager Tomáš Jícha.
At the end of June, Ameside requested the region to assess the environmental impacts of the construction (EIA). "We are supplementing some information for the EIA and incorporating comments into the project," said Filip Pokorný from Chapman Taylor. According to Milan Mlady from AGE, the investor must prepare a comprehensive EIA documentation, known as the "large EIA," after the completed assessment procedure.
"We would like to have the EIA completed in the first quarter of next year," Jícha stated. Then the zoning proceedings will begin, with the investor applying for a zoning decision at the end of 2020; they are currently preparing documentation for the zoning proceedings.
According to the architects, the proposed blocks are spread throughout the area, the largest being two along Americká street, each with a footprint of around 7,000 m2 and both having more than two functions. Trade and services will occupy 48 percent of the built-up area. A new network of streets will be created linking into the surrounding street network of the city.
There is a plan for the natural extension of U Lázní street towards the corner of Americká-Sirkova, where the aging Prior department store stands in the way, which should be replaced by a modern building. All new buildings must align in height with the surrounding development according to the spatial study.
According to Jícha, Ameside has a partner bank. The investor is also mapping interest in shops, offices, and is looking for candidates for a hotel and leisure activities to tailor to their needs. There is interest in the project of a balanced urban district, he added.
The English translation is powered by AI tool. Switch to Czech to view the original text source.
0 comments
add comment
Related articles
0
05.10.2023 | Developer Ameside has a valid zoning decision for the project of a new district in Plzeň
1
10.10.2022 | Children of the Earth have appealed against the zoning decision for a new district in Plzeň
0
29.09.2022 | Developer Ameside has obtained a zoning decision for a district project in the center of Plzeň
0
22.12.2020 | The region issued consent for a new multifunctional district in Plzeň






