
Bc. Vojtěch Hybler - New Bridge in Prague
atelier: prof. Ing. arch. akad. arch. Jiří Suchomel / Ing. arch. Martin Šaml
The impulse for this work was the architectural competition titled "Bridge – building across Vltava river," announced by the organization Arquitectum in 2012 at the request of the city council with the aim of finding a solution for a residential bridge across the Vltava River. According to the competition organizers, Prague, like other growing cities, has a significant lack of space for further residential development, and a residential bridge across the river should be one of the answers to this "challenge." The location for such a bridge was identified between Podolí and Smíchov, with the intention of the bridge crossing Císařská louka.
I abandoned the competition assignment during the work process because it did not align with the real problems and relationships of the given location, but the bridge itself with complementary functions would certainly be appropriate here. My task was to critically evaluate this assignment.
EVALUATION OF THE ASSIGNMENT OF THE ARCHITECTURAL COMPETITION:
Right from the start of the introductory text, I strongly disagree with the claim that Prague is so developed that there is no longer space for new housing. On the contrary, Prague is among the cities that need to be more urbanistically densified, and in my opinion, a residential bridge is not the right answer, especially in Smíchov, which has a significant problem with densification and transport infrastructure.
I cannot imagine cars driving on such a bridge. Firstly, this would be very challenging in terms of connecting to the existing infrastructure, and at the same time, it would create a massive structure that would definitely not be in harmonious accordance with its surroundings, as the competition assignment requires. I'm also concerned that car traffic could significantly burden the tranquility zone of Císařská louka. A transport bridge for cars at this location is unnecessary from an infrastructure perspective. Moreover, not far from this location towards the south, a transport bridge is being considered in relation to Jeremenkova Street in the southern part of Žluté lázně.
The assignment defines the bridge with a maximum height of 25 meters, which is undesirable in relation to the dominance of Vyšehrad, as such a high mass would create a wall that would block the view of practically anything from a human perspective.
I also think that the competition-assigned placement range of the residential bridge is proposed exactly where it should not be. It would connect places that would be very difficult to merge—very busy Strakonická Street and Podolské nábřeží exactly in areas where pedestrians do not appear much.
A bridge is a transport matter, which is managed by a different entity than housing, which is a commercial matter. Sometimes it is necessary to close the bridge for repairs, which means that people living in such a bridge would be evicted during repairs and thus live under another bridge?
A bridge is a bridge and a building is a building. The combination of completely different elements that do not functionally or structurally relate to each other leads to a comparison reminiscent of a combination of a sink with a piano and thus to the conclusion that what is for everything is actually for nothing. I realize that throughout history, residential bridges have been built (for example, in Venice), but they were based on completely different urban planning premises, relationships, and problems than those faced by Prague.
For the above reasons, I decided to disregard the competition assignment and work with the real problems and visions of the given location. This means creating a footbridge and cycle bridge that comfortably connects Podolí with Smíchov in relation to Radlice, spanning inaccessible areas (e.g., the railway corridor) and actively engaging places that are currently hard to access. The aim is to work with a structure that will be transparent enough not to obstruct the view of the dominant Vyšehrad, the railway bridge at Výtoni, and above all the entire panorama of Prague.
URBAN PLANNING SOLUTION PROPOSAL:
Urban planning concept of Smíchov:
The given location, in the form of the current Smíchov, is very problematic in terms of urbanism and infrastructure. If we want to place a pedestrian bridge in this area that connects and bridges certain points, this problem must be addressed. There should thus arise a clear response to the housing issue (contrary to the competition assignment related to the residential bridge).
The proposal for the urban planning solution of the southern part of Smíchov would certainly be a separate task for a thesis, and for this reason, I decided to work with an already created vision that seriously addresses the existing urban planning and infrastructure problems. In the process of searching for such a vision, architect Václav Králíček pointed out to me the urban planning concept developed by the A69 studio (Boris Redčenkov, Prokop Tomášek, Jaroslav Wertig) in collaboration with Erik Hock. The authors solve their proposal with a rational block development that also includes addressing the current state of Smíchov Station, including an extensive railway yard, while efficiently utilizing the whole southern part of Smíchov. A significant contribution of this proposal is the decision to relocate Strakonická Street to Nádražní Street, which is already very busy at present, thereby freeing the left bank of the Vltava, which would calm the area. This creates a new part of the Prague waterfront (and utilizes the potential of the river flow in the metropolis) in connection with Smíchov harbor and with a view of the dominant Vyšehrad. The basic principles of this urban planning solution were used as the basis for my design of the new footbridge.
Bridge location:
The main axis of the proposed footbridge connects the compositional axes of important buildings on both banks of the Vltava River – Podolí Waterworks and the building of the Czech Social Security Administration. On Podolské nábřeží, the footbridge connects to the existing cycle path. The bridge ends at Křížová Street, connecting to the quiet residential part of the city, from where one can walk to the Radlická metro station in a few minutes. The bridge gradually crosses Veslařský ostrov, the Vltava, Císařská louka, the newly proposed waterfront on the Smíchov side, Nádražní Street, and the railway yard that leads from Smíchov Station. The goal is for the footbridge to "activate" places that are currently hard to access and effectively bridge the barriers that are difficult for pedestrians and cyclists to overcome (even in the case of the new urban planning concept of Smíchov).
The first "activated point" from the direction of Podolí is Veslařský ostrov, which is currently inaccessible in the northern part due to backup sources of drinking water. It would be appropriate for the fencing around this part to be shifted into the middle of the island by at least the width of the path. This would create a closed loop on the island that would allow for sports and recreational activities (cycling or rollerblading).
At Císařská louka, i.e., at the "second activation point," a large covered complex is created parallel to the island, perpendicular to the bridge, which functionally connects with the existing use of the island. This structure provides facilities for the harbor and cultural uses while creating a comfortable access to the island from the bridge.
At the new Smíchov waterfront, the bridge penetrates into the "third activation point" - the urban planning structure of the city. Such a phenomenon can also be observed on a larger scale in examples from around the world, for instance, in New York, where the Brooklyn Bridge opens between buildings at its end. At this location, a ramp is created that gradually connects with the waterfront.
BRIDGE CHARACTERISTICS:
To minimize the obstruction of the view along the Vltava with its profile, I chose a suspended bridge design. The bridge will not be burdened by traffic infrastructure, allowing the use of very slender steel cables, hence only the thickness of the bridge deck and, at key points, the vertical structure will significantly manifest in the horizon. The course of the bridge deck profile together with the tensioning structure is height-adjusted according to the following requirements:
access to the footbridge at both ends must be barrier-free and gradually connect to the local road
above the widest part of the river between Veslařský ostrov and Císařská louka, it must be at least 11 meters, allowing sailing vessels to pass under
the bridge must be sufficiently high where it crosses roads for personal and freight vehicles, at least 6.5 meters.
the height of the structure above the railway yard leading from Smíchov Station must be a minimum of 8 meters
Each end of the bridge is at a different elevation (the level difference is twenty meters). The bridge gradually descends from Křížová Street towards Podolské nábřeží and naturally undulates in height along its course (according to the above height requirements for clearance or undercrossing). The bridge deck behaves in plan as a straight line and passes through various characters of the city. Initially above the busy Dobříšská Street, then above the railway yard, between blocks of new construction, above the river, and the urbanized green spaces of Císařská louka and Veslařský ostrov. The plan variety of the bridge would be unnecessary and conversely would spatially restrict, for example, the block construction of Smíchov. The clear goal is to connect both banks in the shortest possible route. In the case of a suspended bridge, the plan waviness would additionally require a much more massive bridge deck structure and an overall more complicated footbridge shape.
The supports of the bridge are designed to be as minimally demanding in terms of footprint and to minimally restrict their surroundings. Steel rods follow the shape of an elongated tetrahedron approaching a tetrahedron. This geometric shape allows for point support on the terrain and also supports the span of the bridge structure. The tetrahedron also represents a geometric representation of fire, balancing the opposing element, which is water – the Vltava River.
At the most important "activation point" at Císařská louka, a structure of objects serving as complementary facilities for the harbor and operations of leisure activities supporting the character of Císařská louka is created perpendicular to the bridge. The entire structure is covered by a membrane roof tensioned with the same construction as the bridge itself, creating a compositionally cohesive form.
A significant source of inspiration is my personal experience with sailing, particularly with the yacht Maya. This boat does not contain any aesthetic or structural elements that do not serve its purpose, and I strive to maintain the bridge in a technical minimalism. The overall structure, including the membrane roof, thus contributes to the atmosphere of local yacht clubs and marinas.
BRIDGE CONSTRUCTION SOLUTION:
As mentioned in the previous text, I chose the type of suspended bridge. The basic elements of the structure are steel cables, strut supports in the form of a tetrahedron, and a steel bridge deck, anchored to primary steel beams. These are suspended on vertical steel rods connected to the main supporting cables. The bridge deck is elaborated in detail in the following chapter, as is the membrane roof.
The bridge is supported on five steel supports in the form of a tetrahedron, and in a perpendicular direction to Císařská louka, the supporting cable of the membrane roof is supported by steel rods in the shape of "A." From a construction logic perspective, all forces converge at one point of that part of the support to prevent further strain on fastening materials. The basic structural grid of the entire structure is ten meters, which is the length of the individual parts of the bridge deck. This grid is then divided into two and one-meter grids and is consistently followed through to the dimensioning series of the railing.
The bridge structure was continuously consulted with a structural engineer and experts on bridge construction from the Klokner Institute.
Principle of the geometry of the bridge and the membrane roof:
In the longitudinal direction of the bridge, two main supporting cables lead, supported at the broader peaks of the tetrahedron—this ensures the tension that contributes to the rigidity of the bridge in the horizontal direction. The lower tensioning cable prevents the light bridge deck from being lifted by the wind. In the opposite direction, the structure is completely identical but rotated 180 degrees along the horizontal axis. The membrane roof suspended on one peak cable opens downward and sideways to a pair of tensioning cables. This is made possible by the geometric characteristic of the tetrahedron (supports).
Main supporting steel cables:
The main supporting and tensioning cables have a diameter of 100 mm and are composed of bundles of parallel prestressed wires wrapped in an HDPE tube. To ensure that the individual cables are not too long from a transportation perspective (in terms of weight and handling), they are divided and connected at individual peaks of the supports using cast iron connectors with pins. At the point where the cable is not divided, a steel saddle is designed within the support through which this cable passes over a radius. The final anchorage of the bridge is designed again with a cast iron connector to a steel plate, which is embedded in a concrete base. The estimated total length of the cables is around 4500 m.
Steel tension rods between the bridge deck (roof) and the main cables:
These are vertical steel cables with a diameter of 50 mm, anchored to the cable with a steel collar, and suspend the primary structure of the bridge—the steel welded beams. These cables pull the main cables toward each other through the steel beam, creating a stiff structure for the tensioned construction.
Steel rod supports:
Supports are conceived from steel tubes with a diameter of 500 mm. The geometry is arranged with the edges of the tetrahedron (or tetrahedron) placed on edge. The triangular assembly is then tensioned sideways with steel rods to stabilize the structure. The steel tubes are connected at the joints so that the axial forces converge at one point together with the axes of the forces drawn by the supporting cables. The joints are designed from welded steel crosses made of solid plates. The largest support located at Císařská louka is conceived in the same manner with the difference that the stability of the support in the transverse direction of the bridge is ensured by the structure for the membrane roof. Given the height of the supporting pylon, which measures nearly fifty meters, it is necessary to reinforce the steel tube. The tube with a diameter of 500 mm is reinforced with steel rods tensioned sideways through steel spacers, making the pylon more resistant to bending stress.
Foundation structures:
All foundations of the end joints are resolved pointwise into reinforced concrete bases. The depth of the foundation joints is both at a frost-free depth, but at the same time, given the bridge's location in a flood zone, the supports must be supported by micropiles in case of inundation. The proposed bases are also so heavy that they resist the water buoyancy.
BRIDGE DECK SOLUTION:
In designing the character of the bridge deck, I aimed to have it be as slender as possible and to obstruct the view of the surrounding Vltava as little as possible. The primary structure of the bridge deck consists of a triangular-shaped beam designed from cast iron. I chose cast iron because it is a component that appears throughout the construction in 130 pieces, and casting would significantly simplify production and, thus, costs. This beam is suspended on steel rods leading to the main cables and has a circular hole in the middle with anchoring elements for placing the steel panel of the bridge deck.
The span between the cast iron beams is secured by a steel tube with a diameter of 400 mm, to which triangular steel ribs are welded, transferring the load from the edges of the bridge deck to it. A sheet metal tray is placed on the steel ribs, into which reinforcement is inserted and cast with a concrete layer of a thickness of 200 mm. This reinforced concrete layer serves to connect prefabricated panels of the bridge deck into a single slab, which is then sufficiently rigid in both horizontal and vertical directions (to prevent the bridge from swaying). This also intentionally weights the bridge deck to activate the cable structure. The increase in weight is also crucial for acoustics, so that when there is wind, the lightweight structure does not resonate and make sounds (we can encounter such a phenomenon even on a sailboat when the wind blows through the rigging).
The walking surface of the bridge deck is designed from Vegecol, or a natural version of asphalt with a plant-based binder. In the axis of the bridge deck, a linear trench passes through, which drains rainwater and visually divides the deck into two traffic lanes.
The railing is steel with a stainless steel handrail at a height of 1300 mm, which is the prescribed height for bridges serving cyclists. The spacing of the posts made of strip steel is every two meters, and the infill of the railing is designed from steel wires with a spacing of 130 mm. The total length of the bridge deck is 910 m.
MEMBRANE ROOF:
The center of the bridge at Císařská louka is covered by a membrane roof. It is tensioned between the lower tensioning cables and aluminum "strangpressprofiles,” to which the membrane is attached with a pressure longitudinal profile. At the tensioning cable, the membrane will be anchored with a circular ring, where it will be reinforced with several layers of material for better resistance to tearing. We encounter such a detail at the bow of the sailboat, where the so-called genoa is secured.
The membrane of the roof is designed in white and is translucent. The material of the membrane is plastic, reinforced with fiberglass. The holes at the top of the membrane formed by the suspension of the aluminum structure for anchoring the membrane are filled with transparent ETFE foil, naturally creating light shafts along the entire ridge of the roof.
The entire structure is suspended using the already mentioned cast iron beam (rotated 180 degrees compared to its use on the bridge deck).
Rainwater from the roof cannot be drained with a traditional drain to prevent water accumulation at the supports. Therefore, linear trenches are proposed in the plan projection of the roof at the level of the ground, into which water will naturally flow and will be further drained away from the area.
THE CENTER OF THE BRIDGE AT CÍSAŘSKÁ LOUKA
Almost the entire island is conceived from private lands and thus cannot be treated as open public green space serving as a park. It is, however, important that the path along the harbor is at least made accessible, linking to the already accessible path on the eastern side of the island, thereby completing a loop, the center of which is the proposed complex at the center of the new bridge and Císařská louka. At the northern tip of the island, a ferry would remain accessible, and at this point, a transshipment point between the island and the Smíchov waterfront is also considered. The proposed object at Císařská louka acts as the main cultural "activator," summarizing the existing functional use of the island. The midpoint of its position along the longitudinal axis is determined by the proposed bridge and is located approximately in the middle of the island. The northern part of the complex occupies almost the entire area of the existing Cinda. This entire part of the area, however, offers spaces to this owner, who could thus provide Cinda with a greater level and expand its function beyond hosting parties, festivals, weddings, and operating a rope park to include a summer cinema and theater. The roofing of the area also allows for operation in inclement weather. The overall revitalization of the island in the winter would be enhanced by the possibility of year-round operation of the new restaurant. East of Cinda is an open dispersal green space that provides additional space in case of organizing larger festivals.
In the southern part of the covered area, there is a supplemental facility for the existing harbor. This facility includes a repair shop for small boats and primarily an automated storage of motorboats, which addresses the current situation of various "scattered" boats on the inaccessible fenced bank. Individual objects are described in separate chapters.
An extensive embankment is proposed at the site of the area, which levels the height difference between the island surface and the flood protection dyke along the harbor. The embankment creates a flat surface and primarily protects the area against floods.
To prevent greater accumulation of car traffic considering the expected increase in visitors, I propose a large-capacity parking lot for 150 cars at the entrance to the complex. Admission should be granted to the owners of lands located behind the area, while others would continue on foot or by bicycle from this parking lot upon arriving at Císařská louka. This parking lot occupies the place of the existing autocamp. Since there is already one (much larger) on the island, I decided to eliminate it, including its facilities attached to the tower for the referee, which I retain in the design.
ENTRY TO THE BRIDGE FROM KŘÍŽOVÁ STREET:
The entry to the bridge from Křížová Street connects to the existing sidewalk at the front of the Czech Social Security Administration building to ensure barrier-free access. In the path of the bridge at this location stands the object of a relatively dilapidated warehouse, which I propose to remove. The support extends into the existing access to the adjacent manufacturing area, so the access will be moved to the site of the removed object beneath the retaining wall. Upon entering the bridge, we can observe its continuous undulation downhill.
SUPPORT OF THE BRIDGE AT SMÍCHOV:
In order for the lower tensioning cable of the bridge not to obstruct Nádražní Street, the connection point had to be moved higher from the foundation base. The fixation point is then a steel connector with a mounting hole. This support thus differs from the others.
ENTRY TO THE BRIDGE AT SMÍCHOV BY THE WATERFRONT:
In relation to the newly proposed waterfront, I propose a ramp descent from the bridge so that cyclists can descend from it. To shorten the path, a glazed lift is placed here. The end of the ramp branches to both sides of the newly created waterfront. The ramp's structure is designed from steel columns following the modular grid of the bridge so that they do not spatially burden an area that could also serve for other uses.
MAIN SUPPORT AT CÍSAŘSKÁ LOUKA:
The most important and tallest element of the entire bridge is the central support located at Císařská louka. Here, the level of the bridge deck crosses with the area, and at the same time, the principle of the main supporting cables turns (see construction solution). The height difference between the bridge deck and Císařská louka (12.8 m) is overcome by a spiral ramp and lifts, possibly steps in the auditorium. The central platform at the bridge level is widened, creating a dispersal area where I expect a greater accumulation of people and cyclists. From this point, an interesting view of the Prague Waterworks and the building of the Czech Social Security Administration is created, and perpendicular views into the space of the tent-covered area. The platform is suspended on supporting steel pylons using steel rods. The structural solution is described in previous chapters.
SUPPORT AND EXIT FROM THE BRIDGE AT VESLAŘSKÝ OSTROV:
The support at Veslařský ostrov is geometrically the same as the previous ones. Additionally, it includes a spiral staircase and lift. Due to the protected area of drinking water, I did not want to burden the place with a ramp. Barrier-free access is solved here with a lift. The height of the bridge deck at this location is determined by the approach from Podolské nábřeží so that there is a sufficient height for sailing vessels between Veslařský ostrov and Císařská louka.
ENTRY TO THE BRIDGE FROM PODOLÍ:
The entry to the bridge is from Podolské nábřeží in the axis of one of the main buildings of the Prague Waterworks, branching into the direction of the street. This is for a more pleasant approach from the connecting cycle path and also for safety reasons—as the bridge slopes towards this location, there would have been a risk of collision with a car driving on Podolské nábřeží during a hasty descent. Visually, the entry to the bridge is separated from the roadway by a quartet of cables that tension the remaining structure. A path runs perpendicular to under the bridge on the waterfront, and there is very little space for support, so I chose a "V" shaped structure that does not restrict the path in any way.
OBJECTS UNDER THE MEMBRANE ROOF:
Restaurant:
The new Cinda restaurant is a simple structure 7 meters tall with rounded ends to gently close the covered area under the membrane. Large windows of Cinda allow continuity with the exterior, accommodating a large capacity of people sitting under the membrane roof of the area in the summer. The object offers a large partially open interior space (over two floors), where I expect an atmosphere similar to that of a Prague pub, such as "U Vejvodů". There is also a large glazed roof skylight here, which is shaded by the membrane roof. The restaurant has ample facilities that allow for the preparation of larger quantities of food. In the southern part of the building is an office and facilities for the rope park on the ground floor. Like the other objects, the building will be of a steel frame construction with insulation. Wood-aluminum windows will mostly be sliding in an HS portal profile (HEBE SCHIEBE). The facades are designed with corrugated steel sheets, supporting the harbor atmosphere.
Workshops with a storage organizer for motor boats:
In the southern part of the area, right at the main entrance, is an object that connects with the function of the adjacent port, which is the boat repair shop with an automated storage of motor boats.
The repair shop is accessible from the west side with roller doors. The facility features an open workshop space and also provides staff facilities, an office, and storage. The workspace is illuminated by a skylight. The structure of the object is designed as steel with insulation. The construction height is six meters.
Automated organizer for motor boats. This is a rational steel structure with a regular grid of boxes into which boats are placed by a sliding crane with a lattice bed. The motorboat first sails through a supply channel into the lattice bed of the crane, which then "sits" it into an empty box. The travel mechanism is additionally equipped with a rotating head and an inserting movement. The crane is suspended on cantilevered steel construction. The capacity of the organizer is 100 boats.
Auditorium, stage with a climbing wall, and rope park:
The auditorium connects from the central platform, and one can descend down to the level of the ground. The orientation of the auditorium is to the north and offers a view of the dominant Vyšehrad. The capacity of the auditorium is up to 700 seated.
It is a steel structure, which in combination with metal cladding creates a honeycomb board. The entire board is then seated on a pair of "V" shaped pillars and braced sideways through triangles. At the same time, it is placed on concrete bases. The auditorium is surrounded by a light steel railing.
The stage measures 12 x 15 meters provides space for concerts, theatrical performances, and possibly lectures. The front comprises a panoramic parabolic projection screen, which thus complements its function as a summer cinema. The booth for the sound engineer and projections is placed at the top behind the auditorium next to the lifts at the center platform of the bridge. Behind the screen is a steel structure, which both holds the screen and serves as a handling space for the placement of sound equipment. The stage itself is in a 1 x 1 meter grid. The structure is hollow and offers space for all technologies, retractable platforms, and storage areas in which a structure is folded to create a portal for concerts, etc. On the opposite side of the front of the stage is a climbing wall that connects to the rope park. The height of the climbing wall is 12.5 m. Between Cinda and the stage is a membrane structure of the adrenaline rope park, which extends up to the height of the covered area. The construction and aesthetic character should paraphrase the solution of the bridge. Designing such a park would be a chapter in itself, and therefore I address it only illustratively in this project.
I abandoned the competition assignment during the work process because it did not align with the real problems and relationships of the given location, but the bridge itself with complementary functions would certainly be appropriate here. My task was to critically evaluate this assignment.
EVALUATION OF THE ASSIGNMENT OF THE ARCHITECTURAL COMPETITION:
Right from the start of the introductory text, I strongly disagree with the claim that Prague is so developed that there is no longer space for new housing. On the contrary, Prague is among the cities that need to be more urbanistically densified, and in my opinion, a residential bridge is not the right answer, especially in Smíchov, which has a significant problem with densification and transport infrastructure.
I cannot imagine cars driving on such a bridge. Firstly, this would be very challenging in terms of connecting to the existing infrastructure, and at the same time, it would create a massive structure that would definitely not be in harmonious accordance with its surroundings, as the competition assignment requires. I'm also concerned that car traffic could significantly burden the tranquility zone of Císařská louka. A transport bridge for cars at this location is unnecessary from an infrastructure perspective. Moreover, not far from this location towards the south, a transport bridge is being considered in relation to Jeremenkova Street in the southern part of Žluté lázně.
The assignment defines the bridge with a maximum height of 25 meters, which is undesirable in relation to the dominance of Vyšehrad, as such a high mass would create a wall that would block the view of practically anything from a human perspective.
I also think that the competition-assigned placement range of the residential bridge is proposed exactly where it should not be. It would connect places that would be very difficult to merge—very busy Strakonická Street and Podolské nábřeží exactly in areas where pedestrians do not appear much.
A bridge is a transport matter, which is managed by a different entity than housing, which is a commercial matter. Sometimes it is necessary to close the bridge for repairs, which means that people living in such a bridge would be evicted during repairs and thus live under another bridge?
A bridge is a bridge and a building is a building. The combination of completely different elements that do not functionally or structurally relate to each other leads to a comparison reminiscent of a combination of a sink with a piano and thus to the conclusion that what is for everything is actually for nothing. I realize that throughout history, residential bridges have been built (for example, in Venice), but they were based on completely different urban planning premises, relationships, and problems than those faced by Prague.
For the above reasons, I decided to disregard the competition assignment and work with the real problems and visions of the given location. This means creating a footbridge and cycle bridge that comfortably connects Podolí with Smíchov in relation to Radlice, spanning inaccessible areas (e.g., the railway corridor) and actively engaging places that are currently hard to access. The aim is to work with a structure that will be transparent enough not to obstruct the view of the dominant Vyšehrad, the railway bridge at Výtoni, and above all the entire panorama of Prague.
URBAN PLANNING SOLUTION PROPOSAL:
Urban planning concept of Smíchov:
The given location, in the form of the current Smíchov, is very problematic in terms of urbanism and infrastructure. If we want to place a pedestrian bridge in this area that connects and bridges certain points, this problem must be addressed. There should thus arise a clear response to the housing issue (contrary to the competition assignment related to the residential bridge).
The proposal for the urban planning solution of the southern part of Smíchov would certainly be a separate task for a thesis, and for this reason, I decided to work with an already created vision that seriously addresses the existing urban planning and infrastructure problems. In the process of searching for such a vision, architect Václav Králíček pointed out to me the urban planning concept developed by the A69 studio (Boris Redčenkov, Prokop Tomášek, Jaroslav Wertig) in collaboration with Erik Hock. The authors solve their proposal with a rational block development that also includes addressing the current state of Smíchov Station, including an extensive railway yard, while efficiently utilizing the whole southern part of Smíchov. A significant contribution of this proposal is the decision to relocate Strakonická Street to Nádražní Street, which is already very busy at present, thereby freeing the left bank of the Vltava, which would calm the area. This creates a new part of the Prague waterfront (and utilizes the potential of the river flow in the metropolis) in connection with Smíchov harbor and with a view of the dominant Vyšehrad. The basic principles of this urban planning solution were used as the basis for my design of the new footbridge.
Bridge location:
The main axis of the proposed footbridge connects the compositional axes of important buildings on both banks of the Vltava River – Podolí Waterworks and the building of the Czech Social Security Administration. On Podolské nábřeží, the footbridge connects to the existing cycle path. The bridge ends at Křížová Street, connecting to the quiet residential part of the city, from where one can walk to the Radlická metro station in a few minutes. The bridge gradually crosses Veslařský ostrov, the Vltava, Císařská louka, the newly proposed waterfront on the Smíchov side, Nádražní Street, and the railway yard that leads from Smíchov Station. The goal is for the footbridge to "activate" places that are currently hard to access and effectively bridge the barriers that are difficult for pedestrians and cyclists to overcome (even in the case of the new urban planning concept of Smíchov).
The first "activated point" from the direction of Podolí is Veslařský ostrov, which is currently inaccessible in the northern part due to backup sources of drinking water. It would be appropriate for the fencing around this part to be shifted into the middle of the island by at least the width of the path. This would create a closed loop on the island that would allow for sports and recreational activities (cycling or rollerblading).
At Císařská louka, i.e., at the "second activation point," a large covered complex is created parallel to the island, perpendicular to the bridge, which functionally connects with the existing use of the island. This structure provides facilities for the harbor and cultural uses while creating a comfortable access to the island from the bridge.
At the new Smíchov waterfront, the bridge penetrates into the "third activation point" - the urban planning structure of the city. Such a phenomenon can also be observed on a larger scale in examples from around the world, for instance, in New York, where the Brooklyn Bridge opens between buildings at its end. At this location, a ramp is created that gradually connects with the waterfront.
BRIDGE CHARACTERISTICS:
To minimize the obstruction of the view along the Vltava with its profile, I chose a suspended bridge design. The bridge will not be burdened by traffic infrastructure, allowing the use of very slender steel cables, hence only the thickness of the bridge deck and, at key points, the vertical structure will significantly manifest in the horizon. The course of the bridge deck profile together with the tensioning structure is height-adjusted according to the following requirements:
access to the footbridge at both ends must be barrier-free and gradually connect to the local road
above the widest part of the river between Veslařský ostrov and Císařská louka, it must be at least 11 meters, allowing sailing vessels to pass under
the bridge must be sufficiently high where it crosses roads for personal and freight vehicles, at least 6.5 meters.
the height of the structure above the railway yard leading from Smíchov Station must be a minimum of 8 meters
Each end of the bridge is at a different elevation (the level difference is twenty meters). The bridge gradually descends from Křížová Street towards Podolské nábřeží and naturally undulates in height along its course (according to the above height requirements for clearance or undercrossing). The bridge deck behaves in plan as a straight line and passes through various characters of the city. Initially above the busy Dobříšská Street, then above the railway yard, between blocks of new construction, above the river, and the urbanized green spaces of Císařská louka and Veslařský ostrov. The plan variety of the bridge would be unnecessary and conversely would spatially restrict, for example, the block construction of Smíchov. The clear goal is to connect both banks in the shortest possible route. In the case of a suspended bridge, the plan waviness would additionally require a much more massive bridge deck structure and an overall more complicated footbridge shape.
The supports of the bridge are designed to be as minimally demanding in terms of footprint and to minimally restrict their surroundings. Steel rods follow the shape of an elongated tetrahedron approaching a tetrahedron. This geometric shape allows for point support on the terrain and also supports the span of the bridge structure. The tetrahedron also represents a geometric representation of fire, balancing the opposing element, which is water – the Vltava River.
At the most important "activation point" at Císařská louka, a structure of objects serving as complementary facilities for the harbor and operations of leisure activities supporting the character of Císařská louka is created perpendicular to the bridge. The entire structure is covered by a membrane roof tensioned with the same construction as the bridge itself, creating a compositionally cohesive form.
A significant source of inspiration is my personal experience with sailing, particularly with the yacht Maya. This boat does not contain any aesthetic or structural elements that do not serve its purpose, and I strive to maintain the bridge in a technical minimalism. The overall structure, including the membrane roof, thus contributes to the atmosphere of local yacht clubs and marinas.
BRIDGE CONSTRUCTION SOLUTION:
As mentioned in the previous text, I chose the type of suspended bridge. The basic elements of the structure are steel cables, strut supports in the form of a tetrahedron, and a steel bridge deck, anchored to primary steel beams. These are suspended on vertical steel rods connected to the main supporting cables. The bridge deck is elaborated in detail in the following chapter, as is the membrane roof.
The bridge is supported on five steel supports in the form of a tetrahedron, and in a perpendicular direction to Císařská louka, the supporting cable of the membrane roof is supported by steel rods in the shape of "A." From a construction logic perspective, all forces converge at one point of that part of the support to prevent further strain on fastening materials. The basic structural grid of the entire structure is ten meters, which is the length of the individual parts of the bridge deck. This grid is then divided into two and one-meter grids and is consistently followed through to the dimensioning series of the railing.
The bridge structure was continuously consulted with a structural engineer and experts on bridge construction from the Klokner Institute.
Principle of the geometry of the bridge and the membrane roof:
In the longitudinal direction of the bridge, two main supporting cables lead, supported at the broader peaks of the tetrahedron—this ensures the tension that contributes to the rigidity of the bridge in the horizontal direction. The lower tensioning cable prevents the light bridge deck from being lifted by the wind. In the opposite direction, the structure is completely identical but rotated 180 degrees along the horizontal axis. The membrane roof suspended on one peak cable opens downward and sideways to a pair of tensioning cables. This is made possible by the geometric characteristic of the tetrahedron (supports).
Main supporting steel cables:
The main supporting and tensioning cables have a diameter of 100 mm and are composed of bundles of parallel prestressed wires wrapped in an HDPE tube. To ensure that the individual cables are not too long from a transportation perspective (in terms of weight and handling), they are divided and connected at individual peaks of the supports using cast iron connectors with pins. At the point where the cable is not divided, a steel saddle is designed within the support through which this cable passes over a radius. The final anchorage of the bridge is designed again with a cast iron connector to a steel plate, which is embedded in a concrete base. The estimated total length of the cables is around 4500 m.
Steel tension rods between the bridge deck (roof) and the main cables:
These are vertical steel cables with a diameter of 50 mm, anchored to the cable with a steel collar, and suspend the primary structure of the bridge—the steel welded beams. These cables pull the main cables toward each other through the steel beam, creating a stiff structure for the tensioned construction.
Steel rod supports:
Supports are conceived from steel tubes with a diameter of 500 mm. The geometry is arranged with the edges of the tetrahedron (or tetrahedron) placed on edge. The triangular assembly is then tensioned sideways with steel rods to stabilize the structure. The steel tubes are connected at the joints so that the axial forces converge at one point together with the axes of the forces drawn by the supporting cables. The joints are designed from welded steel crosses made of solid plates. The largest support located at Císařská louka is conceived in the same manner with the difference that the stability of the support in the transverse direction of the bridge is ensured by the structure for the membrane roof. Given the height of the supporting pylon, which measures nearly fifty meters, it is necessary to reinforce the steel tube. The tube with a diameter of 500 mm is reinforced with steel rods tensioned sideways through steel spacers, making the pylon more resistant to bending stress.
Foundation structures:
All foundations of the end joints are resolved pointwise into reinforced concrete bases. The depth of the foundation joints is both at a frost-free depth, but at the same time, given the bridge's location in a flood zone, the supports must be supported by micropiles in case of inundation. The proposed bases are also so heavy that they resist the water buoyancy.
BRIDGE DECK SOLUTION:
In designing the character of the bridge deck, I aimed to have it be as slender as possible and to obstruct the view of the surrounding Vltava as little as possible. The primary structure of the bridge deck consists of a triangular-shaped beam designed from cast iron. I chose cast iron because it is a component that appears throughout the construction in 130 pieces, and casting would significantly simplify production and, thus, costs. This beam is suspended on steel rods leading to the main cables and has a circular hole in the middle with anchoring elements for placing the steel panel of the bridge deck.
The span between the cast iron beams is secured by a steel tube with a diameter of 400 mm, to which triangular steel ribs are welded, transferring the load from the edges of the bridge deck to it. A sheet metal tray is placed on the steel ribs, into which reinforcement is inserted and cast with a concrete layer of a thickness of 200 mm. This reinforced concrete layer serves to connect prefabricated panels of the bridge deck into a single slab, which is then sufficiently rigid in both horizontal and vertical directions (to prevent the bridge from swaying). This also intentionally weights the bridge deck to activate the cable structure. The increase in weight is also crucial for acoustics, so that when there is wind, the lightweight structure does not resonate and make sounds (we can encounter such a phenomenon even on a sailboat when the wind blows through the rigging).
The walking surface of the bridge deck is designed from Vegecol, or a natural version of asphalt with a plant-based binder. In the axis of the bridge deck, a linear trench passes through, which drains rainwater and visually divides the deck into two traffic lanes.
The railing is steel with a stainless steel handrail at a height of 1300 mm, which is the prescribed height for bridges serving cyclists. The spacing of the posts made of strip steel is every two meters, and the infill of the railing is designed from steel wires with a spacing of 130 mm. The total length of the bridge deck is 910 m.
MEMBRANE ROOF:
The center of the bridge at Císařská louka is covered by a membrane roof. It is tensioned between the lower tensioning cables and aluminum "strangpressprofiles,” to which the membrane is attached with a pressure longitudinal profile. At the tensioning cable, the membrane will be anchored with a circular ring, where it will be reinforced with several layers of material for better resistance to tearing. We encounter such a detail at the bow of the sailboat, where the so-called genoa is secured.
The membrane of the roof is designed in white and is translucent. The material of the membrane is plastic, reinforced with fiberglass. The holes at the top of the membrane formed by the suspension of the aluminum structure for anchoring the membrane are filled with transparent ETFE foil, naturally creating light shafts along the entire ridge of the roof.
The entire structure is suspended using the already mentioned cast iron beam (rotated 180 degrees compared to its use on the bridge deck).
Rainwater from the roof cannot be drained with a traditional drain to prevent water accumulation at the supports. Therefore, linear trenches are proposed in the plan projection of the roof at the level of the ground, into which water will naturally flow and will be further drained away from the area.
THE CENTER OF THE BRIDGE AT CÍSAŘSKÁ LOUKA
Almost the entire island is conceived from private lands and thus cannot be treated as open public green space serving as a park. It is, however, important that the path along the harbor is at least made accessible, linking to the already accessible path on the eastern side of the island, thereby completing a loop, the center of which is the proposed complex at the center of the new bridge and Císařská louka. At the northern tip of the island, a ferry would remain accessible, and at this point, a transshipment point between the island and the Smíchov waterfront is also considered. The proposed object at Císařská louka acts as the main cultural "activator," summarizing the existing functional use of the island. The midpoint of its position along the longitudinal axis is determined by the proposed bridge and is located approximately in the middle of the island. The northern part of the complex occupies almost the entire area of the existing Cinda. This entire part of the area, however, offers spaces to this owner, who could thus provide Cinda with a greater level and expand its function beyond hosting parties, festivals, weddings, and operating a rope park to include a summer cinema and theater. The roofing of the area also allows for operation in inclement weather. The overall revitalization of the island in the winter would be enhanced by the possibility of year-round operation of the new restaurant. East of Cinda is an open dispersal green space that provides additional space in case of organizing larger festivals.
In the southern part of the covered area, there is a supplemental facility for the existing harbor. This facility includes a repair shop for small boats and primarily an automated storage of motorboats, which addresses the current situation of various "scattered" boats on the inaccessible fenced bank. Individual objects are described in separate chapters.
An extensive embankment is proposed at the site of the area, which levels the height difference between the island surface and the flood protection dyke along the harbor. The embankment creates a flat surface and primarily protects the area against floods.
To prevent greater accumulation of car traffic considering the expected increase in visitors, I propose a large-capacity parking lot for 150 cars at the entrance to the complex. Admission should be granted to the owners of lands located behind the area, while others would continue on foot or by bicycle from this parking lot upon arriving at Císařská louka. This parking lot occupies the place of the existing autocamp. Since there is already one (much larger) on the island, I decided to eliminate it, including its facilities attached to the tower for the referee, which I retain in the design.
ENTRY TO THE BRIDGE FROM KŘÍŽOVÁ STREET:
The entry to the bridge from Křížová Street connects to the existing sidewalk at the front of the Czech Social Security Administration building to ensure barrier-free access. In the path of the bridge at this location stands the object of a relatively dilapidated warehouse, which I propose to remove. The support extends into the existing access to the adjacent manufacturing area, so the access will be moved to the site of the removed object beneath the retaining wall. Upon entering the bridge, we can observe its continuous undulation downhill.
SUPPORT OF THE BRIDGE AT SMÍCHOV:
In order for the lower tensioning cable of the bridge not to obstruct Nádražní Street, the connection point had to be moved higher from the foundation base. The fixation point is then a steel connector with a mounting hole. This support thus differs from the others.
ENTRY TO THE BRIDGE AT SMÍCHOV BY THE WATERFRONT:
In relation to the newly proposed waterfront, I propose a ramp descent from the bridge so that cyclists can descend from it. To shorten the path, a glazed lift is placed here. The end of the ramp branches to both sides of the newly created waterfront. The ramp's structure is designed from steel columns following the modular grid of the bridge so that they do not spatially burden an area that could also serve for other uses.
MAIN SUPPORT AT CÍSAŘSKÁ LOUKA:
The most important and tallest element of the entire bridge is the central support located at Císařská louka. Here, the level of the bridge deck crosses with the area, and at the same time, the principle of the main supporting cables turns (see construction solution). The height difference between the bridge deck and Císařská louka (12.8 m) is overcome by a spiral ramp and lifts, possibly steps in the auditorium. The central platform at the bridge level is widened, creating a dispersal area where I expect a greater accumulation of people and cyclists. From this point, an interesting view of the Prague Waterworks and the building of the Czech Social Security Administration is created, and perpendicular views into the space of the tent-covered area. The platform is suspended on supporting steel pylons using steel rods. The structural solution is described in previous chapters.
SUPPORT AND EXIT FROM THE BRIDGE AT VESLAŘSKÝ OSTROV:
The support at Veslařský ostrov is geometrically the same as the previous ones. Additionally, it includes a spiral staircase and lift. Due to the protected area of drinking water, I did not want to burden the place with a ramp. Barrier-free access is solved here with a lift. The height of the bridge deck at this location is determined by the approach from Podolské nábřeží so that there is a sufficient height for sailing vessels between Veslařský ostrov and Císařská louka.
ENTRY TO THE BRIDGE FROM PODOLÍ:
The entry to the bridge is from Podolské nábřeží in the axis of one of the main buildings of the Prague Waterworks, branching into the direction of the street. This is for a more pleasant approach from the connecting cycle path and also for safety reasons—as the bridge slopes towards this location, there would have been a risk of collision with a car driving on Podolské nábřeží during a hasty descent. Visually, the entry to the bridge is separated from the roadway by a quartet of cables that tension the remaining structure. A path runs perpendicular to under the bridge on the waterfront, and there is very little space for support, so I chose a "V" shaped structure that does not restrict the path in any way.
OBJECTS UNDER THE MEMBRANE ROOF:
Restaurant:
The new Cinda restaurant is a simple structure 7 meters tall with rounded ends to gently close the covered area under the membrane. Large windows of Cinda allow continuity with the exterior, accommodating a large capacity of people sitting under the membrane roof of the area in the summer. The object offers a large partially open interior space (over two floors), where I expect an atmosphere similar to that of a Prague pub, such as "U Vejvodů". There is also a large glazed roof skylight here, which is shaded by the membrane roof. The restaurant has ample facilities that allow for the preparation of larger quantities of food. In the southern part of the building is an office and facilities for the rope park on the ground floor. Like the other objects, the building will be of a steel frame construction with insulation. Wood-aluminum windows will mostly be sliding in an HS portal profile (HEBE SCHIEBE). The facades are designed with corrugated steel sheets, supporting the harbor atmosphere.
Workshops with a storage organizer for motor boats:
In the southern part of the area, right at the main entrance, is an object that connects with the function of the adjacent port, which is the boat repair shop with an automated storage of motor boats.
The repair shop is accessible from the west side with roller doors. The facility features an open workshop space and also provides staff facilities, an office, and storage. The workspace is illuminated by a skylight. The structure of the object is designed as steel with insulation. The construction height is six meters.
Automated organizer for motor boats. This is a rational steel structure with a regular grid of boxes into which boats are placed by a sliding crane with a lattice bed. The motorboat first sails through a supply channel into the lattice bed of the crane, which then "sits" it into an empty box. The travel mechanism is additionally equipped with a rotating head and an inserting movement. The crane is suspended on cantilevered steel construction. The capacity of the organizer is 100 boats.
Auditorium, stage with a climbing wall, and rope park:
The auditorium connects from the central platform, and one can descend down to the level of the ground. The orientation of the auditorium is to the north and offers a view of the dominant Vyšehrad. The capacity of the auditorium is up to 700 seated.
It is a steel structure, which in combination with metal cladding creates a honeycomb board. The entire board is then seated on a pair of "V" shaped pillars and braced sideways through triangles. At the same time, it is placed on concrete bases. The auditorium is surrounded by a light steel railing.
The stage measures 12 x 15 meters provides space for concerts, theatrical performances, and possibly lectures. The front comprises a panoramic parabolic projection screen, which thus complements its function as a summer cinema. The booth for the sound engineer and projections is placed at the top behind the auditorium next to the lifts at the center platform of the bridge. Behind the screen is a steel structure, which both holds the screen and serves as a handling space for the placement of sound equipment. The stage itself is in a 1 x 1 meter grid. The structure is hollow and offers space for all technologies, retractable platforms, and storage areas in which a structure is folded to create a portal for concerts, etc. On the opposite side of the front of the stage is a climbing wall that connects to the rope park. The height of the climbing wall is 12.5 m. Between Cinda and the stage is a membrane structure of the adrenaline rope park, which extends up to the height of the covered area. The construction and aesthetic character should paraphrase the solution of the bridge. Designing such a park would be a chapter in itself, and therefore I address it only illustratively in this project.
Bc. Vojtěch Hybler
The English translation is powered by AI tool. Switch to Czech to view the original text source.
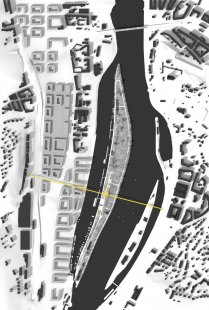
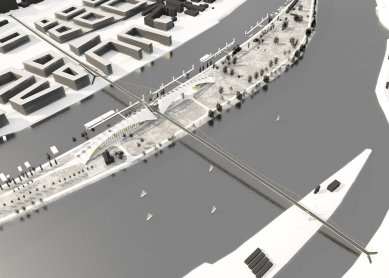



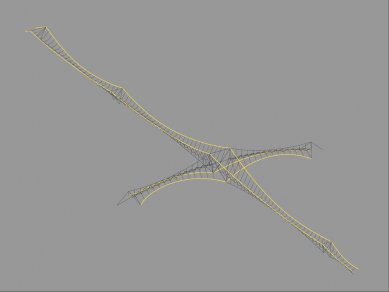
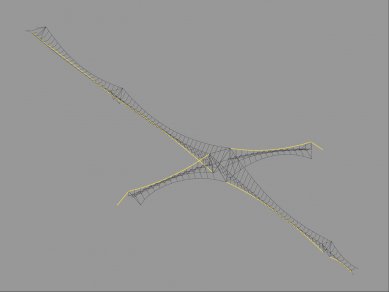
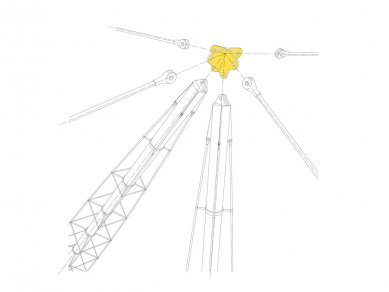
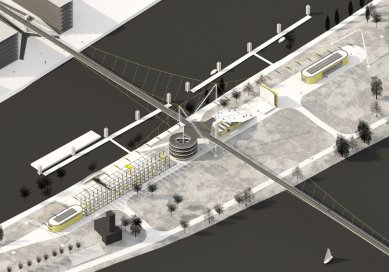
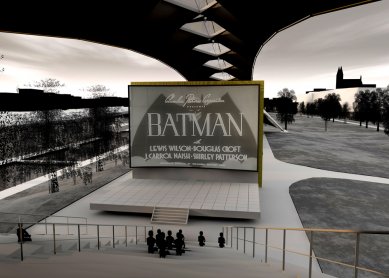
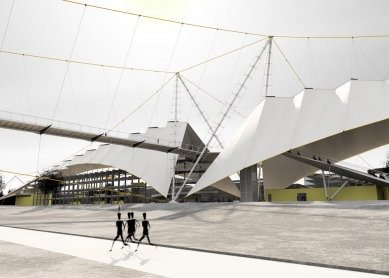
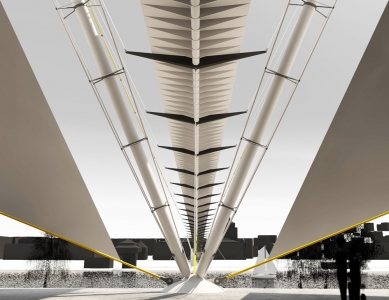

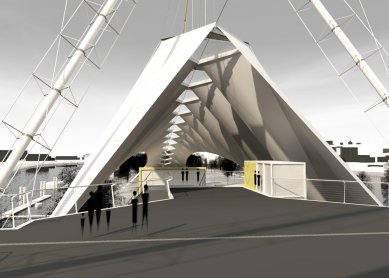
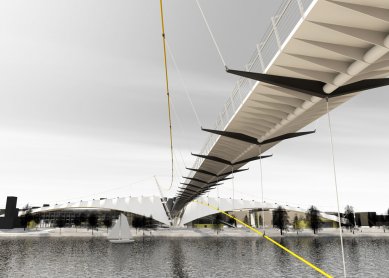
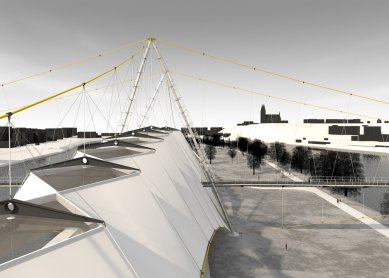
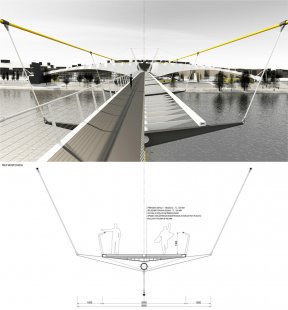
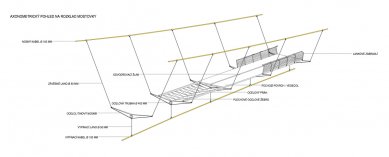


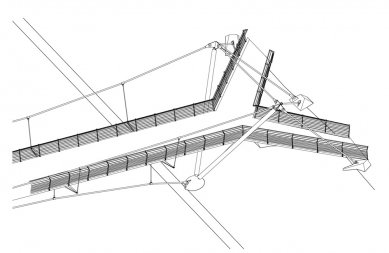
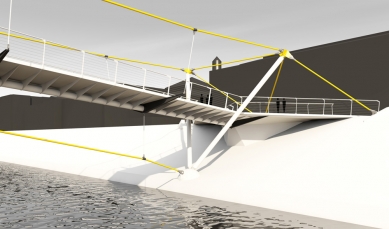
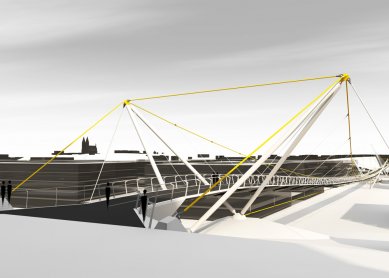
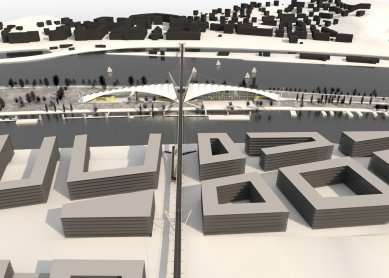

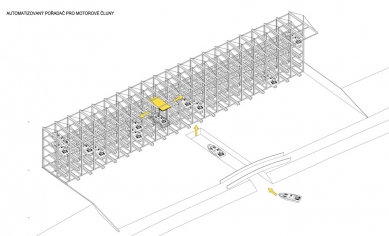
0 comments
add comment
Related articles
0
11.03.2013 | Bc. Lenka Švábková - Chrastava: (Old)New Face
4
11.03.2013 | Bc. Jan Tyrpekl - Winery Stará Hora
0
11.03.2013 | Bc. Alena Javorská - Daegu Gosan Public Library
0
11.03.2013 | Bc. Helena Pasáčková - Lower Center of Liberec
0
06.02.2012 | Vojtěch Hybler - Moravian-Silesian Research Library Ostrava
22
12.01.2010 | Vojtěch Hybler - bachelor's project for the completion of the Industrial Palace in Prague











