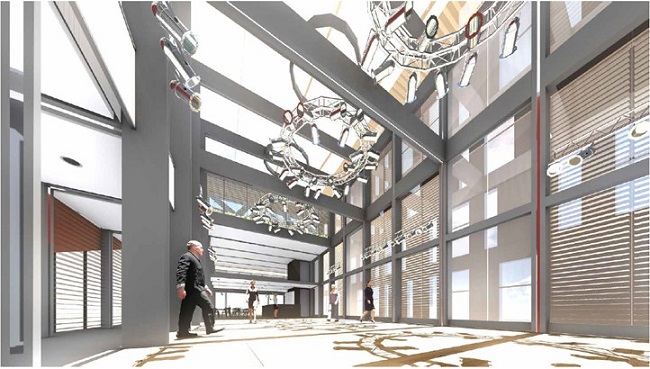
The atrium of the New Theatre in Plzeň will be supplemented by a glass extension
 |
Plzeň – Plzeň, the founder of the J. K. Tyl Theatre, plans to build an extension in the atrium of the New Theatre in 2026, which opened ten years ago. The atrium between the main and operational buildings of the theatre will be airy, glass-enclosed, and will offer a multifunctional hall and an integrated gallery with a staircase. It will also ensure barrier-free access to the lower rows of the auditorium, which is currently difficult for less mobile audience members to access. The city has completed a study of the alterations and is preparing a competition for the project documentation, Mayor Roman Zarzycký (ANO) said today to ČTK. The city has allocated 5.4 million crowns for the project and plans 55 million crowns for its implementation.
In the currently empty atrium, a modern, glass-covered, brightened metal structure in the shape of a trapezium will be created, which will house a multifunctional hall with a foyer and an integrated gallery, as well as a multi-story extension with three levels connected by a staircase. "I am glad that behind the study is a team with architect Vladimír Kružíkem, who was also behind the construction of the theatre more than ten years ago. The extension is not meant to compete with the existing architecture of the theatre, but to create a new space, sufficiently comfortable for both theatre performers and visitors. Its use will be wide-ranging; it will essentially create a second foyer, an occasional exhibition hall, a café, a conference hall, and so on,” Zarzycký stated.
According to the councilor for culture Eliška Bartáková (ANO), the priority when commissioning the study was to ensure barrier-free access to the lower rows of the theatre. "And that has been achieved. Access will be created from the so-called anteroom, i.e., in the space of the multifunctional hall under the integrated gallery,” she said. An audience member with a ticket for the lower rows of the auditorium will no longer have to go up the stairs or take the elevators to the third floor as before, but will proceed from the cloakroom on the first floor to the entrance hall in front of the theatre café, where they will enter the multifunctional hall at the same level. In addition to barrier-free access, people will be able to spend their breaks on the same level as their seats and will not have to go up to higher floors. New restrooms will be created in the rear portion of the roofing.
"In the unused space, a multifunctional social space will be created, which will also provide all visitors, including those with mobility limitations, a more comfortable path to extraordinary theatrical experiences,” said the director of the Tyl Theatre, Martin Otava. He reminded that the city has invested millions of crowns into the theatre over the past years. "This step shows that the city of Plzeň continues to improve the New Theatre even after adding lighting to the staircase, equipping the foyer with comfortable furniture, and especially after installing cutting-edge electro-acoustic reverberation technology,” he added.
The new building in the shape of a rectangular trapezium will have its longest side measuring 33 meters. The city intends to announce the competition for project documentation at the turn of the year. The project should be completed in about ten months, and construction could begin in the summer of 2026.
Plzeň opened the New Theatre on September 2, 2014, as a main investment in the project of the European Capital of Culture 2015. The theatre features the New Scene with a hall for 461 spectators and a variable chamber Small Scene for up to 120 spectators.
The English translation is powered by AI tool. Switch to Czech to view the original text source.
0 comments
add comment
Related articles
0
04.09.2014 | The chief architect of the theater in Plzeň is pleased with the mixed reactions
0
28.08.2014 | The new theater in Plzeň has been approved, nothing prevents its opening
0
21.06.2014 | The new theater in Pilsen is finished; only the moving and the parking garage remain
0
12.10.2013 | The unfinished theater in Pilsen was visited by citizens, there was a great interest












