
TED-Cube vs Taiwan by BIG
The Copenhagen office of Bjarke Ingels, together with realities:united - the sibling duo of Berlin architects specializing in multimedia facades - and London engineers Arup, has won the competition for the TED building in Taiwan. The TED-Cube project features a cube with a side length of 57 meters and a total area of 43,000 m². In this clean form, elliptical openings are occasionally carved into the ribbed facade. A spiral promenade runs through the building, allowing free access from the street to the rooftop terrace. This continuous space also ensures natural ventilation of the interior. The TED-Cube will include a hotel, shops, offices, restaurants, and galleries with exhibition rooms. The openings in the facade can be perceived as giant loggias, creating stepped squares along the spiral street.
The English translation is powered by AI tool. Switch to Czech to view the original text source.
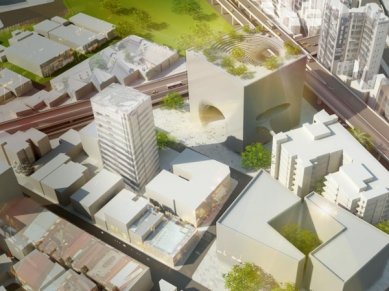
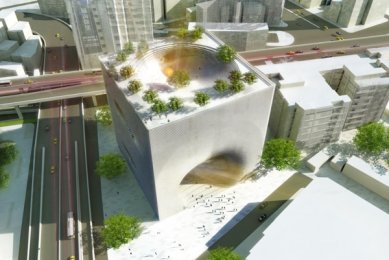
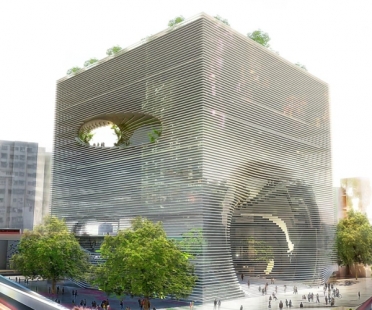
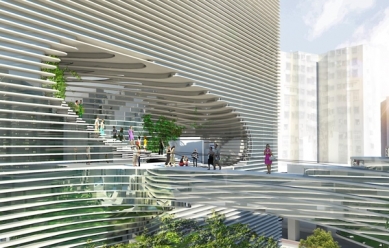
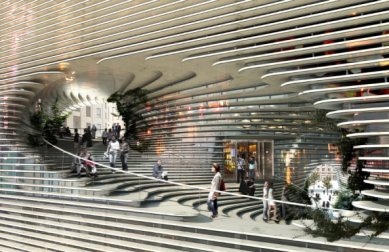
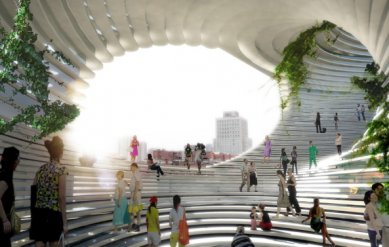
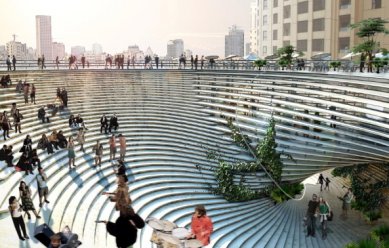
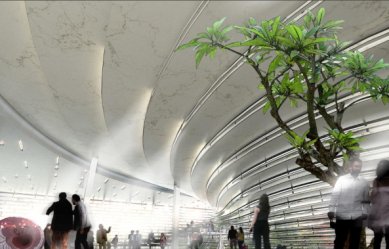
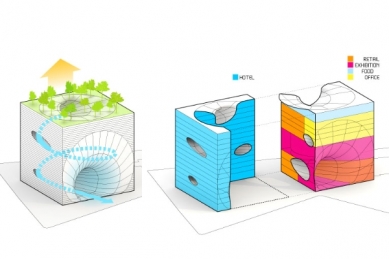
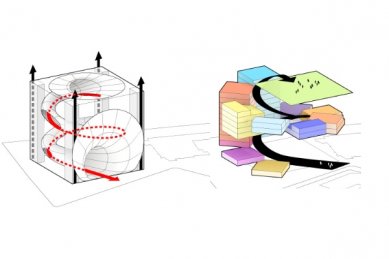
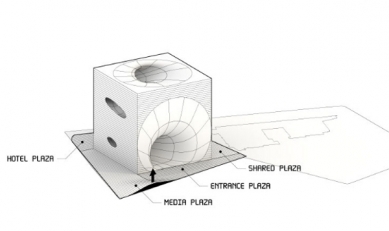
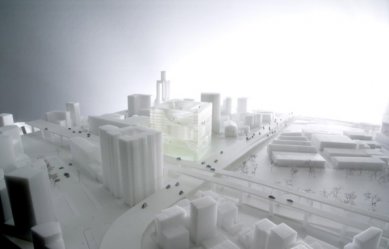
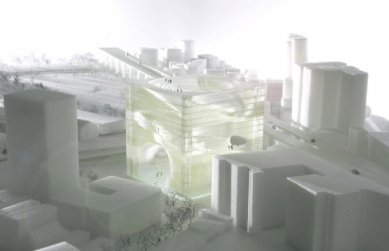
0 comments
add comment












