
Old Departure House in Frankfurt by Meinrad Morger
Publisher
Petr Šmídek
02.11.2018 17:20
Petr Šmídek
02.11.2018 17:20
gabled roof
Germany
Frankfurt am Main
Meinrad Morger
Morger Partner Architekten
The center of Frankfurt am Main has undergone a significant transformation in recent years aimed at restoring the historical face of the city, which was significantly destroyed during World War II.
Near the Frankfurt Cathedral and ancient excavations, a brutalist town hall was built in the 1970s, which was demolished seven years ago, and a competition was announced for a total of 35 buildings situated on narrow plots following the Gothic layout. Efforts to restore the historical appearance of Frankfurt's center to its pre-war state thus prevailed. The entire complex of Dom Römer was ceremoniously opened at the end of this September.
The design by Basel architect Meinrad Morger is named “Altes Kaufhaus” (Old Department Store) and offers two retail units on the ground floor, three residential units on the upper floors, and a living attic over a total area of 620 m².
Morger's design considers the historical footprint, but the resulting form is timeless. He used elemental features and stripped the house of decor. However, the entrance portal from the 18th century has been preserved on the ground floor. Above it, the three-story house rises in a stepped manner, featuring a more than restrained appearance and reddish-colored plaster. The house, on the other hand, is not basemented, as the parking lot from the old brutalist town hall has been preserved underground.
Near the Frankfurt Cathedral and ancient excavations, a brutalist town hall was built in the 1970s, which was demolished seven years ago, and a competition was announced for a total of 35 buildings situated on narrow plots following the Gothic layout. Efforts to restore the historical appearance of Frankfurt's center to its pre-war state thus prevailed. The entire complex of Dom Römer was ceremoniously opened at the end of this September.
The design by Basel architect Meinrad Morger is named “Altes Kaufhaus” (Old Department Store) and offers two retail units on the ground floor, three residential units on the upper floors, and a living attic over a total area of 620 m².
Morger's design considers the historical footprint, but the resulting form is timeless. He used elemental features and stripped the house of decor. However, the entrance portal from the 18th century has been preserved on the ground floor. Above it, the three-story house rises in a stepped manner, featuring a more than restrained appearance and reddish-colored plaster. The house, on the other hand, is not basemented, as the parking lot from the old brutalist town hall has been preserved underground.
The English translation is powered by AI tool. Switch to Czech to view the original text source.
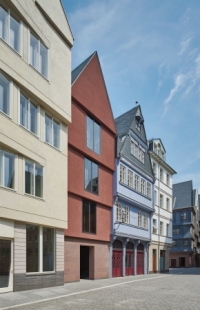
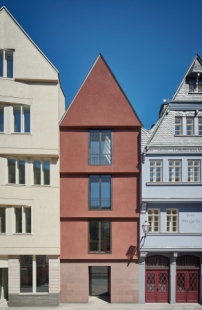
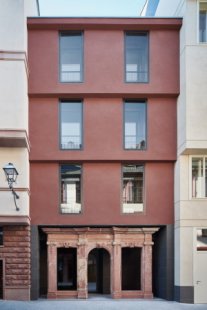
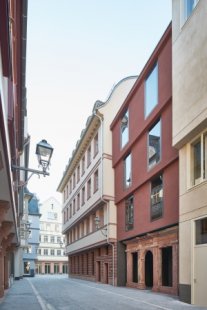

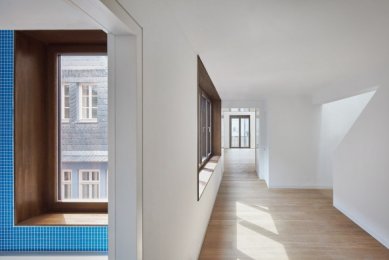
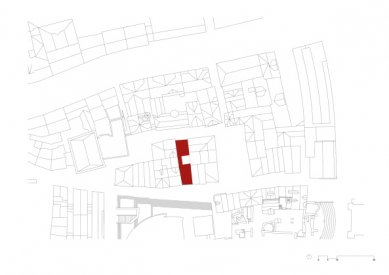
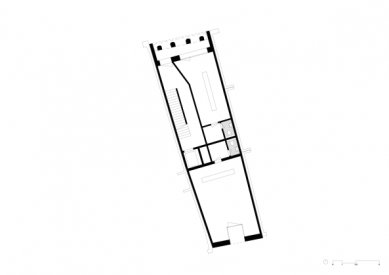
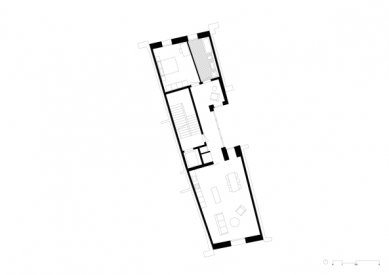
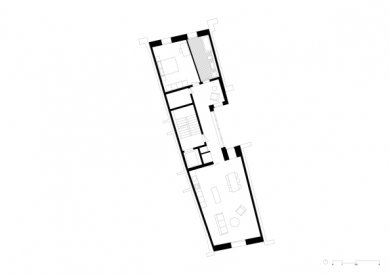
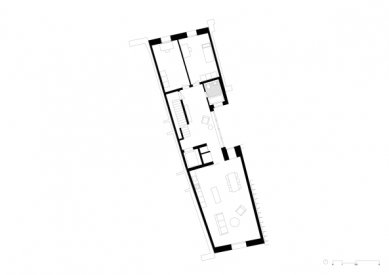
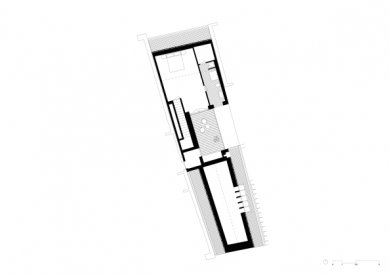
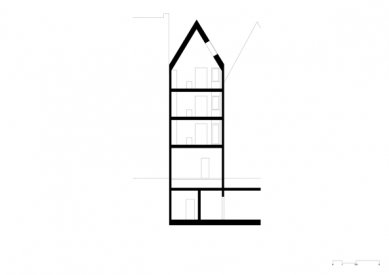
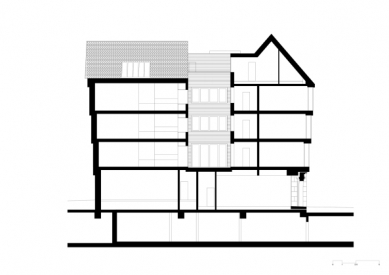
0 comments
add comment






