
Sports Hall in Groningen by Marlies Rohmer
The Dutch architect Marlies Rohmer completed the new sports hall 'Sportblok' for the high school in Groningen in 2014. For the cladding of the standardized steel skeleton, she used traditional exposed brick, which bulges on the façade and brings daylight into the interior through its folds. The aesthetically impressive undulation is only found on the visually most prominent street façade. The hall turns towards the courtyard with a façade made of aluminum panels and an external emergency staircase. In fact, it consists of two sports facilities stacked on top of each other, with light penetrating the hall from two sides through side skylights.
While the exterior features sintered bricks in dark red shades, the inner walls are made of light porous masonry that enhances acoustic conditions in the corridors and the hall. The chosen material perfectly fits into the surrounding residential buildings. The resulting hall refers to traditional material, yet shapes and utilizes it in a completely new way.
While the exterior features sintered bricks in dark red shades, the inner walls are made of light porous masonry that enhances acoustic conditions in the corridors and the hall. The chosen material perfectly fits into the surrounding residential buildings. The resulting hall refers to traditional material, yet shapes and utilizes it in a completely new way.
The English translation is powered by AI tool. Switch to Czech to view the original text source.
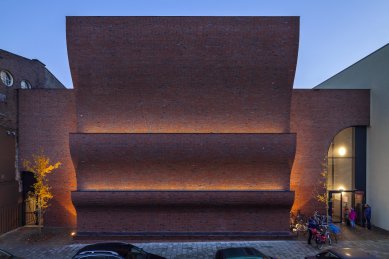
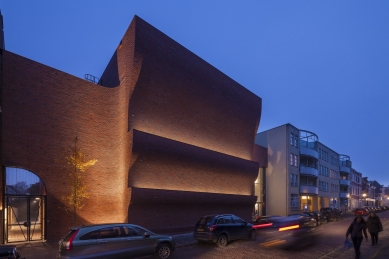
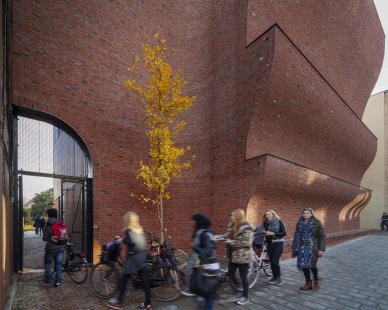
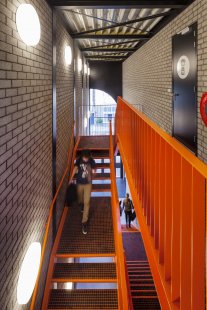

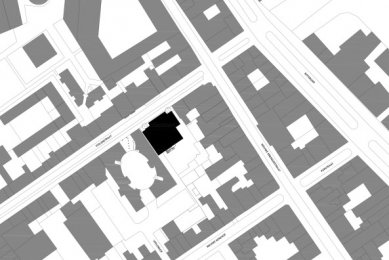
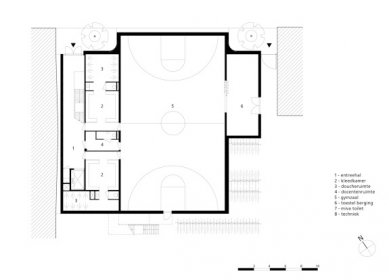
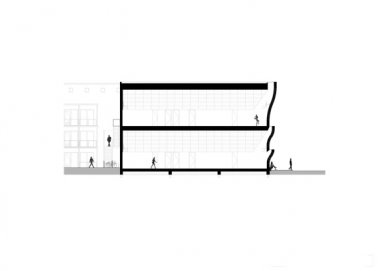
0 comments
add comment












