
Housing estate Glättlistrasse in Zurich by L3P Architekten
The northwestern Zurich district of Altstetten is a typical representative of suburban residential development from the 1950s. The recently completed residential building with sixteen apartments by the L3P Architekten office is located on the site of four demolished row houses and an unused kindergarten. The new polygonal structure urbanistically closes the housing complex on Glättlistrasse, which continues further into fragmented development. The designers attempted to connect the building with the surrounding nature through the chosen plaster and color shade, while also giving the structure its own strong expression. For the architects, the colorfulness and material treatment of the facade were equally important. In addition to the green coloring of the plaster, the window frames and loggias are painted in a slightly bluish white. The metal soffits and window ledges are painted in copper shades. The polygonal shape of the building is further expressed in the floor plan compositions of the apartments, characterized by open spaces without unnecessary corridors and hallways. Large window openings follow the spacious apartments.
The English translation is powered by AI tool. Switch to Czech to view the original text source.





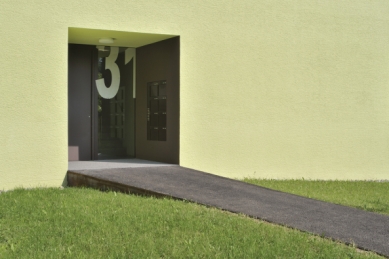

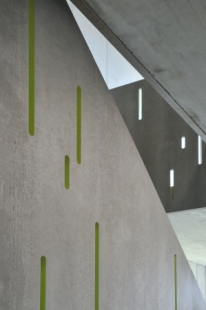

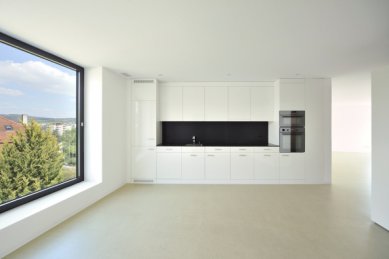


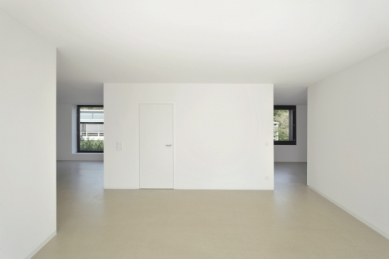
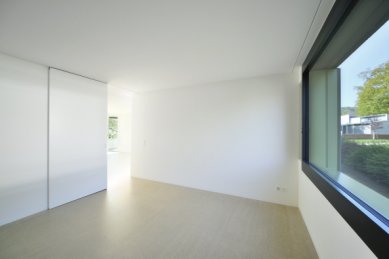

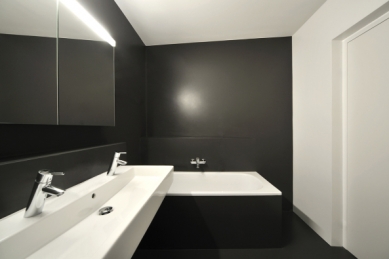
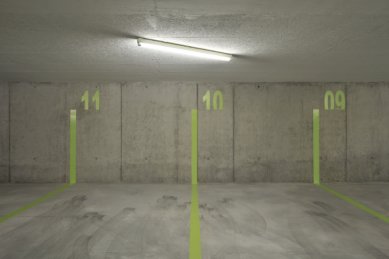


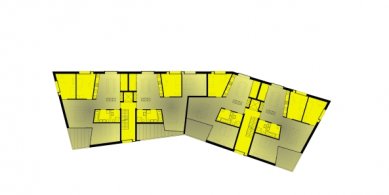
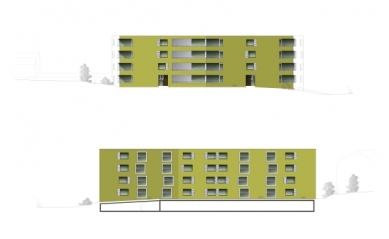
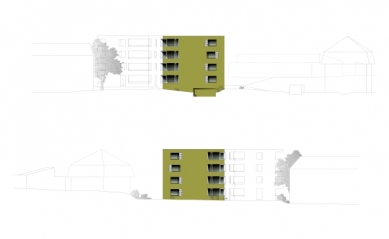

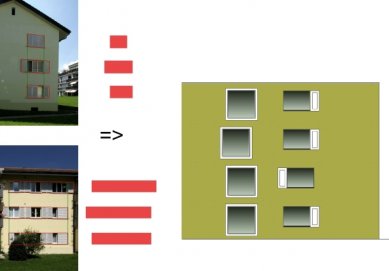
0 comments
add comment






