
<html>Residential building on Röntgenstrasse in Zurich by AFGH and XPACE</html>
Publisher
Petr Šmídek
03.09.2011 11:00
Petr Šmídek
03.09.2011 11:00
Andreas Fuhrimann - Gabrielle Hächler AFGH
XPACE architektur + städtebau
Northwest of the main Zurich train station, a six-story residential building has risen near the railway, designed by a duo of local studios AFGH and XPACE. Seven generously designed residential units were individually tailored to the wishes of the respective owners. The facades of the sculpturally conceived building are made of rough exposed concrete, which clearly reveals the structure of the formwork. Within this concrete sculpture, a regular rhythm of large-format windows in bronze frames is inserted. Another softening element in the concrete facade is the wooden railing in the windows.
The residential building at the corner of Röntgenstrasse and Luisenstrasse completes the typical block development of the area and simultaneously serves as a significant corner. "The main goal was to naturally integrate the structure into the surrounding environment, although building regulations were not very helpful. However, they did allow, for example, the construction of a fire wall opposite the courtyard, which will later close off the urban block. The varying heights of the bay windows protruding from the facade and the chimney body on the front facade create an optical effect that makes the entire building appear taller and more dynamic. On the ground floor, next to the main entrance, there is a 112 m² space that will temporarily be used as a gallery. Access to the apartments occurs in two ways: on the ground floor, one can use a key to enter the entrance area with an elevator, and those who wish to use the stairs will find a staircase at the courtyard facade, which is freely accessible to everyone up to the first floor. The first two above-ground floors are divided into two residential units each. From the third floor upwards, there is only one apartment on each floor, with the living and kitchen area facing Röntgenstrasse and overlooking the railway tracks. The walls and ceilings have been left in exposed concrete in the interiors, and dark hardwood flooring is laid in all apartments. Each floor also features a so-called 'balcony room' facing the quiet courtyard and equipped according to the individual clients' wishes. The entire building is capped with a penthouse featuring a spacious apartment, which, although it has a smaller living area, boasts an additional second balcony and its own access to a private roof terrace.”
The residential building at the corner of Röntgenstrasse and Luisenstrasse completes the typical block development of the area and simultaneously serves as a significant corner. "The main goal was to naturally integrate the structure into the surrounding environment, although building regulations were not very helpful. However, they did allow, for example, the construction of a fire wall opposite the courtyard, which will later close off the urban block. The varying heights of the bay windows protruding from the facade and the chimney body on the front facade create an optical effect that makes the entire building appear taller and more dynamic. On the ground floor, next to the main entrance, there is a 112 m² space that will temporarily be used as a gallery. Access to the apartments occurs in two ways: on the ground floor, one can use a key to enter the entrance area with an elevator, and those who wish to use the stairs will find a staircase at the courtyard facade, which is freely accessible to everyone up to the first floor. The first two above-ground floors are divided into two residential units each. From the third floor upwards, there is only one apartment on each floor, with the living and kitchen area facing Röntgenstrasse and overlooking the railway tracks. The walls and ceilings have been left in exposed concrete in the interiors, and dark hardwood flooring is laid in all apartments. Each floor also features a so-called 'balcony room' facing the quiet courtyard and equipped according to the individual clients' wishes. The entire building is capped with a penthouse featuring a spacious apartment, which, although it has a smaller living area, boasts an additional second balcony and its own access to a private roof terrace.”
The English translation is powered by AI tool. Switch to Czech to view the original text source.
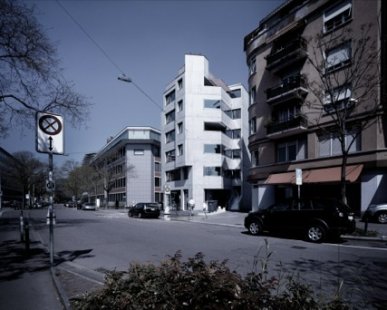
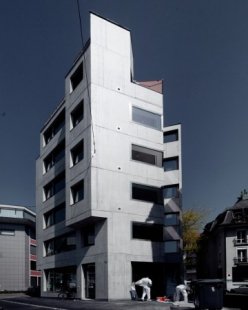
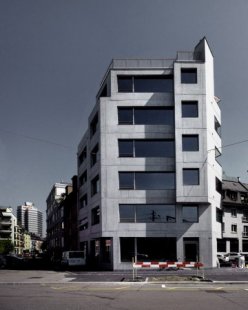
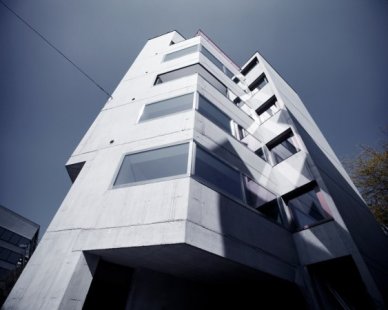
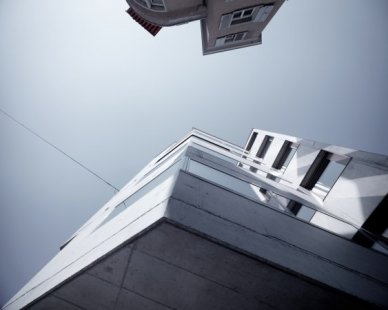
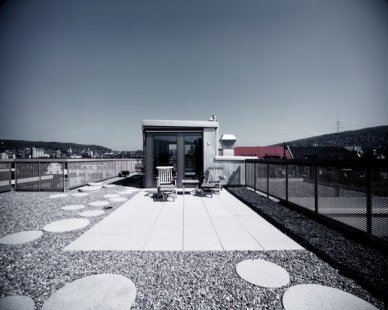
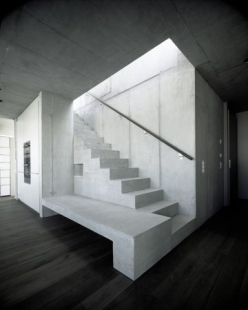
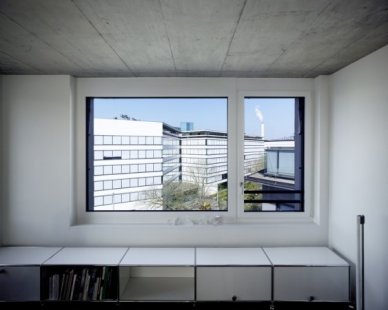
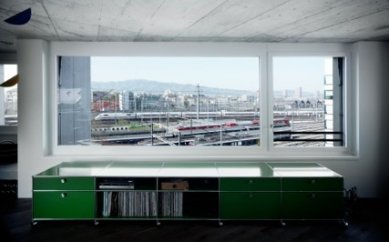
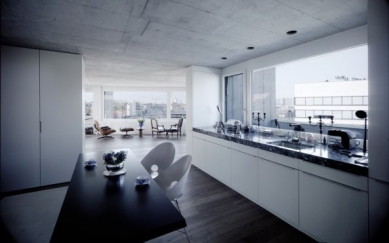
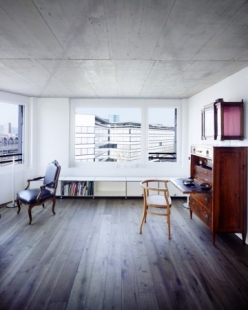
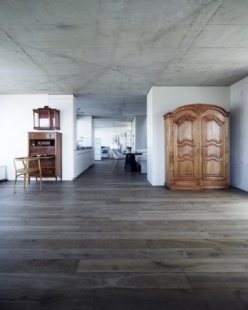
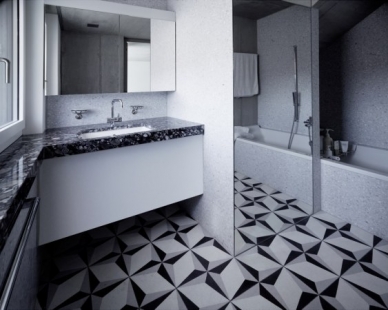
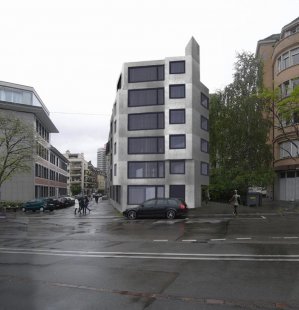
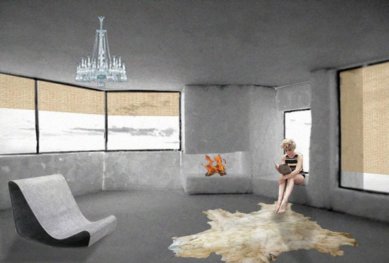
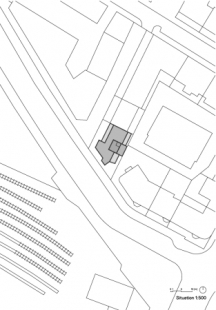
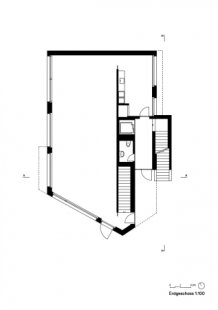
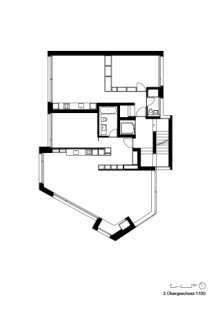
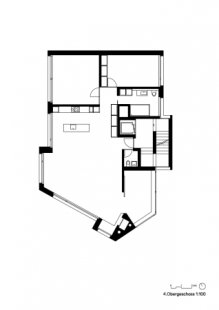
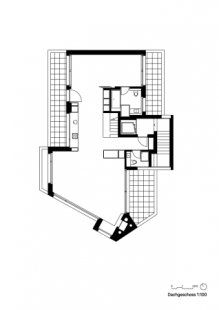
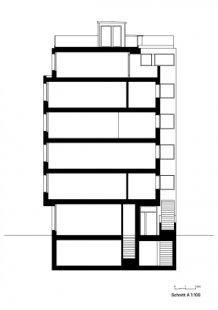
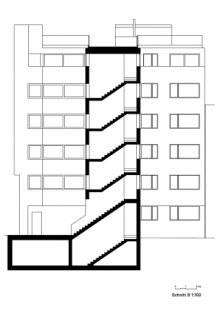
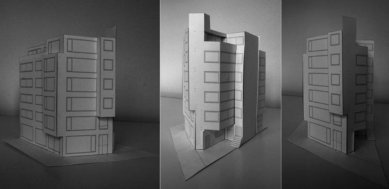
0 comments
add comment












