
Family house in Esslingen by Finckh Architekten
Publisher
Petr Šmídek
17.10.2014 19:30
Petr Šmídek
17.10.2014 19:30
Dietmar Finckh
Thomas Finckh
Chris Finckh
Finckh Architekten
A narrow strip of land located in Esslingen am Neckar, a suburb of Stuttgart in Germany, remained undeveloped for many years until the local studio Finckh Architekten took on the challenging sloped plot and managed to fit an unusually simple and light-filled house into the tight and long footprint. The main limitation was the width of the house, which is only 4.7 meters. The house measures 14 meters in length and occupies an area of 147 square meters. The four-story house is partially embedded in the slope. In addition to the façade, some segments of the gable walls are translucent (specifically, 6 cm thick polycarbonate panels) to allow as much light as possible into the interior. The internal spatial arrangement is fully capable of meeting the inhabitants' needs: from open and glazed parts to completely closed rooms.
The translucent walls made of hollow polycarbonate not only assist in the distribution of natural light deep into the layout but also contribute to a natural way of heating the space while ensuring adequate privacy. The building's envelope consists of fixedly installed large window panes, black ventilation flaps, white polycarbonate panels, and load-bearing walls made of exposed concrete. The diverse range of materials moves in black-and-white shades, allowing the resulting house to maintain a clean and minimalist appearance.
The translucent walls made of hollow polycarbonate not only assist in the distribution of natural light deep into the layout but also contribute to a natural way of heating the space while ensuring adequate privacy. The building's envelope consists of fixedly installed large window panes, black ventilation flaps, white polycarbonate panels, and load-bearing walls made of exposed concrete. The diverse range of materials moves in black-and-white shades, allowing the resulting house to maintain a clean and minimalist appearance.
The English translation is powered by AI tool. Switch to Czech to view the original text source.
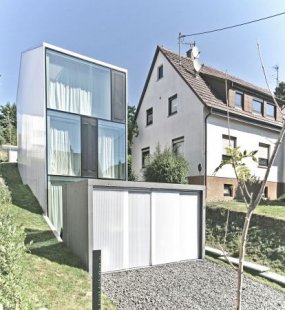
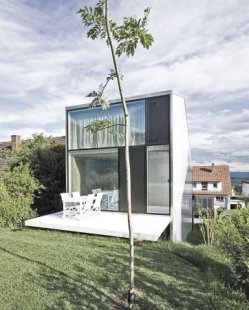
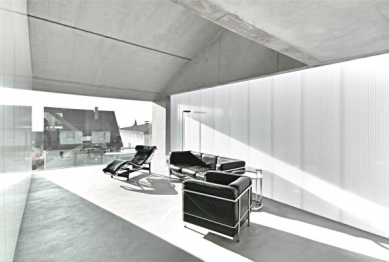
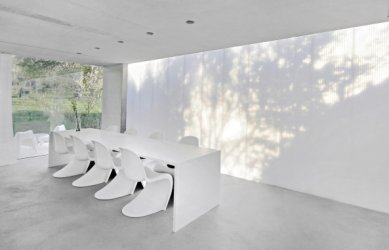
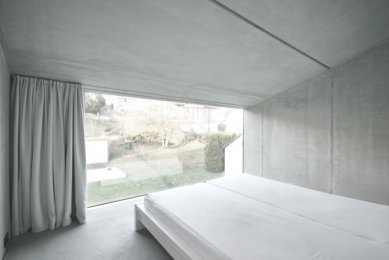
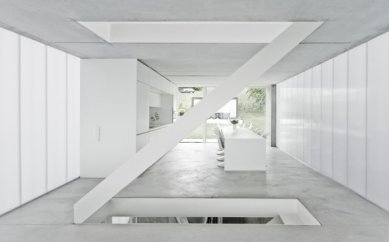
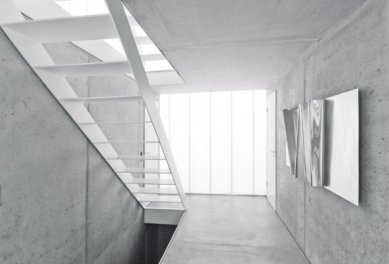
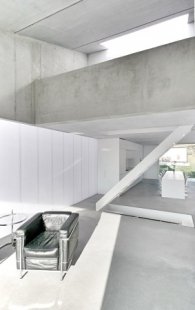
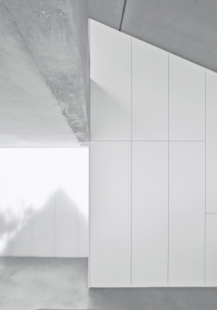
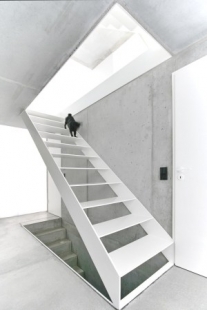
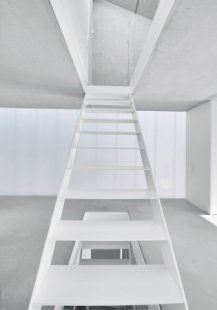
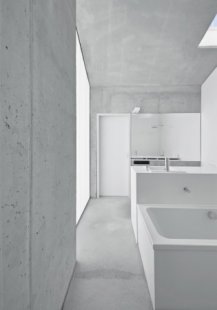
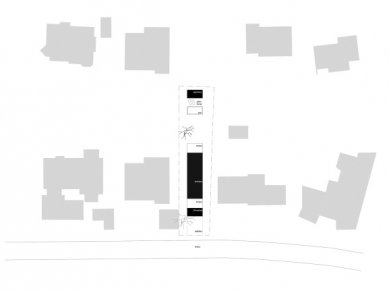
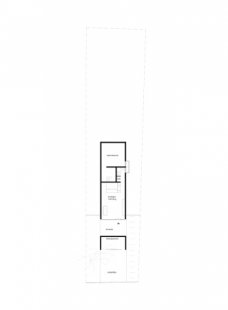
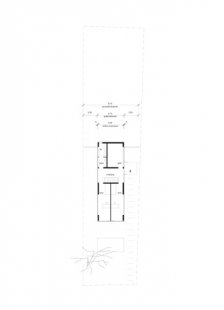
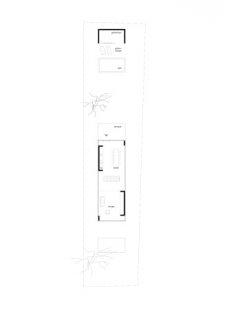
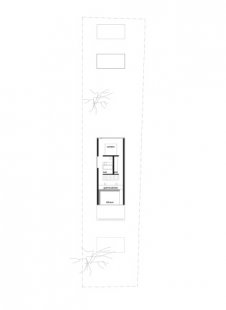
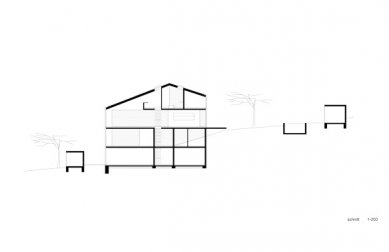
0 comments
add comment












