
Mrakodrap Songdo Landmark City in South Korea by REX
The New York studio Joshua Ramus was approached to design the residential complex Songdo Landmark City in Incheon, South Korea, where each apartment would have southern lighting, cross ventilation, and magnificent views. However, these unassuming requirements clash with strict Korean zoning regulations, resulting in skyscrapers that can never fulfill the trio of stated demands. The majority of residential skyscrapers in South Korean cities end up offering "towers in the backyard" instead of the promised "towers in the park." Block A4, designed by New York's REX, challenges established development conventions in Korea and seeks to provide maximum comfort for all residential units as well as a true public park at the building's base. Korean tower blocks usually have four or more apartments per floor. This results in limited sunlight and poor ventilation. By splitting a tower with four apartments per floor into four separate towers with only one residential unit per floor, extremely slender structures are created, which generously provide direct southern lighting, enhance natural ventilation, and improve sightlines. Compared to a traditional apartment building, where the core occupies the center of the layout, in slender towers, the core is moved to the perimeter, strengthening the structural stiffness of the load-bearing facade and facilitating the spatial layout of the individual apartments. The entrance level with facilities is over two stories high and is accessible from the ground floor and the lower parking level. The landscape surrounding the 55 slender residential towers is traversed by only four paved roads, while the rest consists of greenery designated for various recreational activities.
The English translation is powered by AI tool. Switch to Czech to view the original text source.

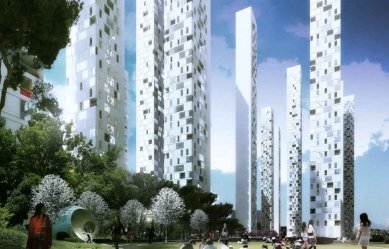
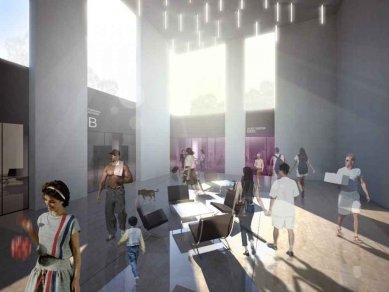

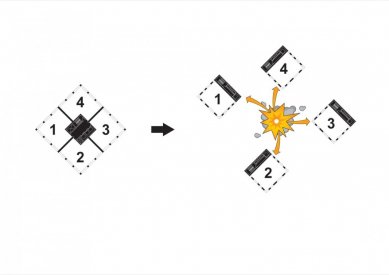
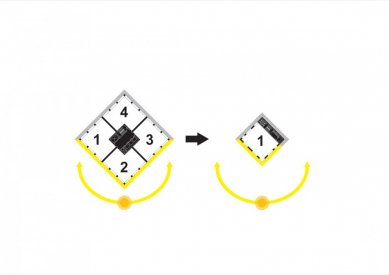
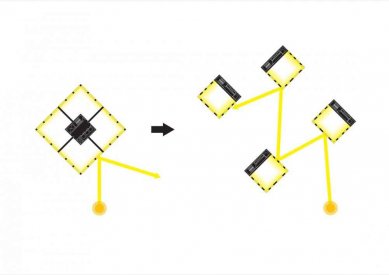
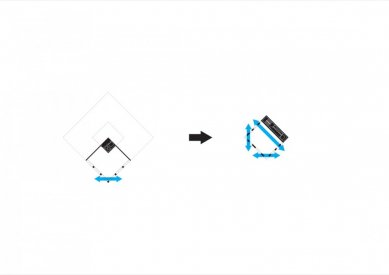
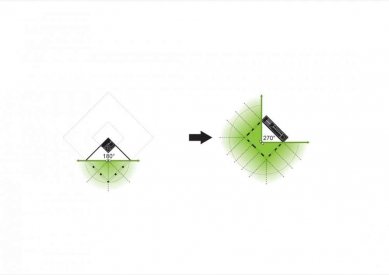
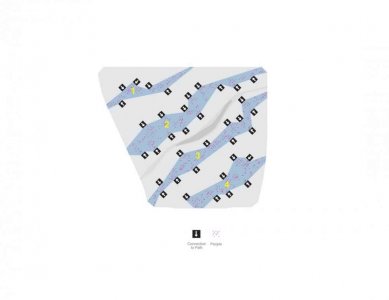
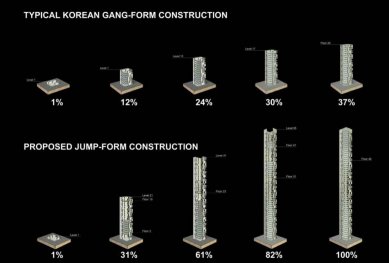
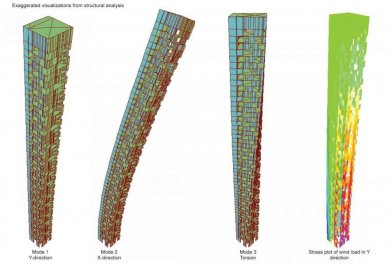
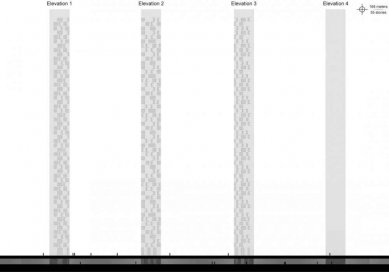
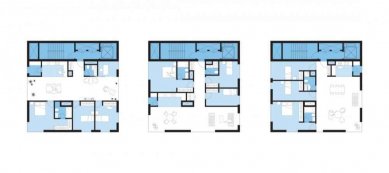
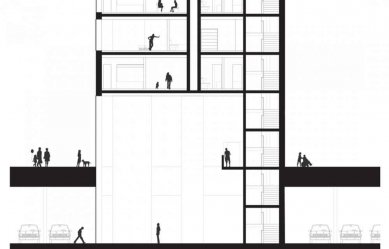
0 comments
add comment












