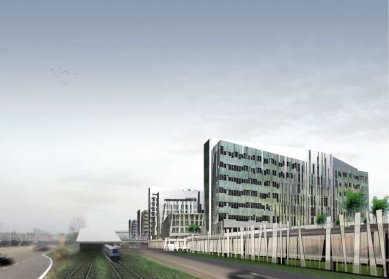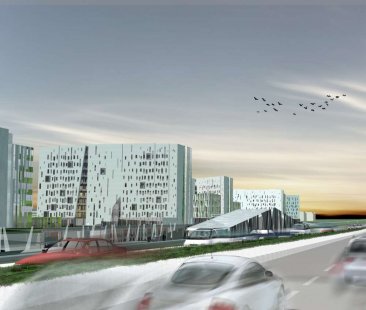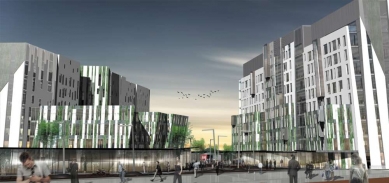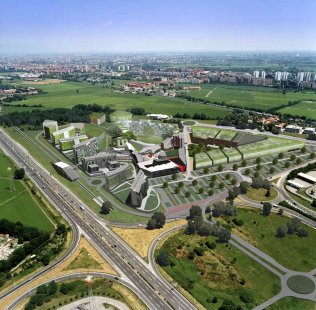
Milan - Erick van Egeraat builds on a grand scale
(EEA) Erick van Egeraat
Tisková zpráva
11.06.2007 10:30
Business Park and Leisure Centre are part of a Masterplan for the Milanofiori North area designed by Erick van Egeraat in 2003. Erick van Egeraat will realise several parts of the plan with his own office and will supervise the execution of the entire Masterplan until its realisation.
The development area will be a self-contained entity comprising 218.000 m2 and offering a variety of functions including offices, housing, commercial, retail and leisure facilities, a cinema and a hotel. Special attention was paid to energy efficiency and the use of renewable energy.
Milanofiori North development area will act as the new southern gateway to Milan. It is situated alongside the A7 Motorway and will also be linked to Milan’s metropolitan railway network.
The entire Masterplan development will be constructed in two phases. Phase 1 comprises 120.000 m2, including four office buildings, housing, retail, and a leisure and entertainment centre.
The Leisure and Entertainment Centre forms the heart of the new area. Multiplex cinema, hotel and retail areas are embedded into green spaces around the central square. Construction works of Phase 1 will be finished by 2009.
Phase 2 is situated adjacent to Phase 1 and comprises 100.000 m2, including primarily offices and retail.
On 24 May, Erick van Egeraat will present the project at the Expo Italia Real Estate fair in Milan.
















