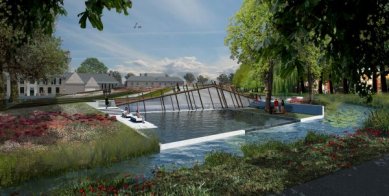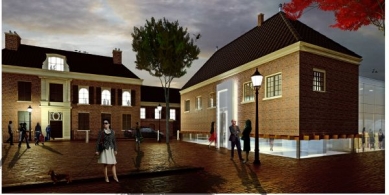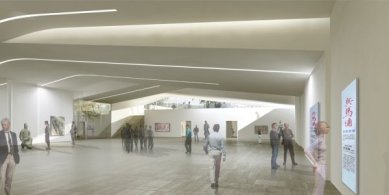
Erick van Egeraat won the competition for the museum in Assen
Source
Jana Moravcová, EEA Prague
Jana Moravcová, EEA Prague
Publisher
Tisková zpráva
16.11.2007 23:15
Tisková zpráva
16.11.2007 23:15
Erick van Egeraat
Erick van Egeraat associated architects EEA
Rotterdam – Erick van Egeraat won the international architectural competition with his design for the reconstruction of the entrance and the extension to the existing building of the Drents Museum in Assen, Netherlands. The new wing of the museum, which will be completed in 2011, will offer approximately 2,000 square meters of exhibition space. Erick van Egeraat's winning design succeeded against proposals from four other studios, namely ONL [Oosterhuis_Lénárd], the Swiss architects Holzer Kobler and Drexler Guinand Jauslin, the German studio of Jürgen Mayer H., and the New York-based Winka Dubbeldam/Archi-tectonics.
The key concept of the winning design is the cohesive integration of the museum building into the city structure. The balance of dialogue between the building itself, the surrounding terrain, and the water area creates a new identity for the building, enriched by the modern extension. The project for the new museum enhances the dramatic character and the cultural-historical essence of the heart of Assen.
The focal point of Erick van Egeraat's design is the green-covered roof of the new building wing, composed of regularly distributed folds that connect the existing gardens and green spaces of the city of Assen, thereby creating a publicly accessible park. Openings in the roof allow light to penetrate into the exhibition spaces located underground. The modern wing of the building connects the new entrance to the museum with the already existing parts of the complex and the surrounding urban landscape.
The historic carriage shelter in the new design will serve as the main entrance to the museum building. The current museum building will be raised one meter above the level of the surrounding terrain and will rest on a glass pedestal, which elegantly highlights the new function of the building. The historic façade is preserved in its original state, thereby helping to maintain the urban appearance of the entire complex. In daylight, the glass pedestal allows natural light to enter the building. At night, however, light from the interior penetrates outward, transforming the historic shelter into a prominent, illuminated new icon of Assen and its inhabitants.
The key concept of the winning design is the cohesive integration of the museum building into the city structure. The balance of dialogue between the building itself, the surrounding terrain, and the water area creates a new identity for the building, enriched by the modern extension. The project for the new museum enhances the dramatic character and the cultural-historical essence of the heart of Assen.
The focal point of Erick van Egeraat's design is the green-covered roof of the new building wing, composed of regularly distributed folds that connect the existing gardens and green spaces of the city of Assen, thereby creating a publicly accessible park. Openings in the roof allow light to penetrate into the exhibition spaces located underground. The modern wing of the building connects the new entrance to the museum with the already existing parts of the complex and the surrounding urban landscape.
The historic carriage shelter in the new design will serve as the main entrance to the museum building. The current museum building will be raised one meter above the level of the surrounding terrain and will rest on a glass pedestal, which elegantly highlights the new function of the building. The historic façade is preserved in its original state, thereby helping to maintain the urban appearance of the entire complex. In daylight, the glass pedestal allows natural light to enter the building. At night, however, light from the interior penetrates outward, transforming the historic shelter into a prominent, illuminated new icon of Assen and its inhabitants.
The English translation is powered by AI tool. Switch to Czech to view the original text source.



0 comments
add comment
Related articles
0
03.07.2010 | Project of the Dynamo Moscow Stadium by Erick van Egeraat
0
12.11.2008 | Erick van Egeraat completed the city theater in Haarlem
0
04.11.2008 | Erick van Egeraat will build a new town hall in Budapest
0
29.10.2008 | The construction of the new University in Leipzig by Erich van Egeraat has reached its highest point
0
16.05.2008 | Dutch architect creates a glowing icon in Denmark
0
04.10.2007 | Lecture: ERICK VAN EGERAAT - Architecture for European Cities
0
24.09.2007 | Erick van Egeraat presents the archipelago project in the Black Sea
0
10.08.2007 | (EEA) Erick van Egeraat associated architects v GJF
0
24.07.2007 | Erick van Egeraat will build the National Library and the National Bank of Tatarstan
1
11.06.2007 | Milan - Erick van Egeraat builds on a grand scale
0
14.02.2007 | Gallery MIMA from the workshop EEA - Key to the revitalization of Middlesbrough












