
Preschool in Lorraine by Paul Le Quernec
The duo of Strasbourg architects Paul Le Quernec and Michel Grasso completed an atypical kindergarten last summer in Lorraine, France. The project, costing 2.4 million euros, is located in the town of Sarreguemines and is named "La bulle enchantée" (the enchanted bubble). Its shape mimics organic cells, with the center of the kindergarten functioning as the cell nucleus surrounded by gardens (cytoplasm), and the entire area is enclosed by a wall (cell membrane). The curved wall of the kindergarten delineates the outdoor playground. The arched entrance gate is intended to create a seamless continuation of the perimeter wall.
Visitors to the kindergarten enter a circular central space with skylights. From here, all other classrooms radiate outward. The project avoids corridors by leading pathways concentrically. Individual playrooms open onto associated outdoor playgrounds oriented to the south. The curved walls, ceilings, and chosen colors are designed to emphasize the organic concept of the entire proposal. The playrooms offer children a pleasant light height of 2.1 meters. In the remaining areas, the ceiling height reaches 4.2 meters. Both the hallways and the children's playrooms are also illuminated from above.
Visitors to the kindergarten enter a circular central space with skylights. From here, all other classrooms radiate outward. The project avoids corridors by leading pathways concentrically. Individual playrooms open onto associated outdoor playgrounds oriented to the south. The curved walls, ceilings, and chosen colors are designed to emphasize the organic concept of the entire proposal. The playrooms offer children a pleasant light height of 2.1 meters. In the remaining areas, the ceiling height reaches 4.2 meters. Both the hallways and the children's playrooms are also illuminated from above.
The English translation is powered by AI tool. Switch to Czech to view the original text source.
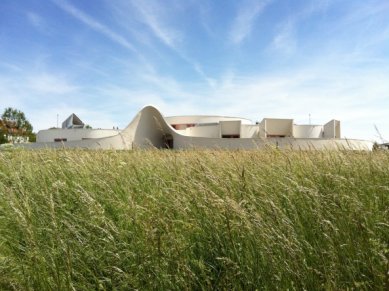
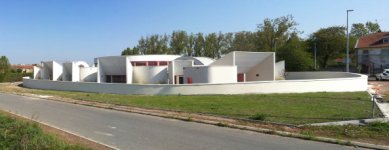
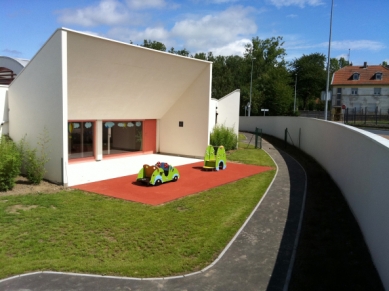
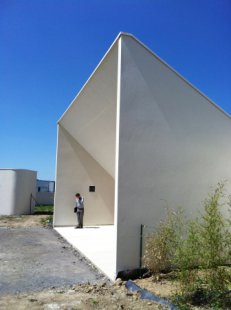



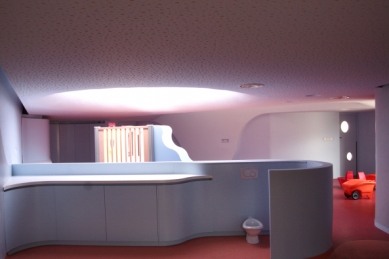


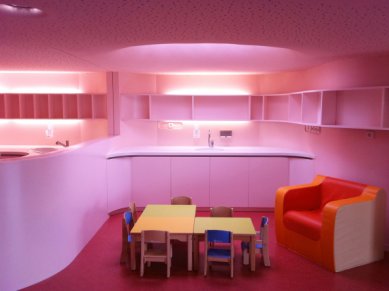
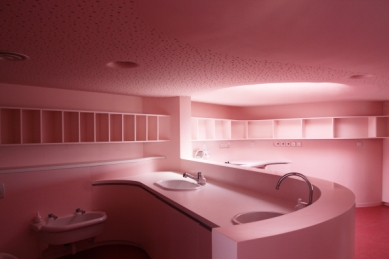
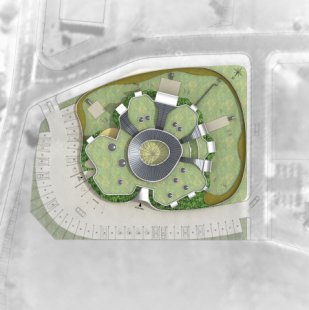

0 comments
add comment












