
Four-Leaf Clover Kindergarten in Ribnica from OFIS arhitekti
Source
OFIS arhitekti
OFIS arhitekti
Publisher
Petr Šmídek
14.04.2010 09:00
Petr Šmídek
14.04.2010 09:00
Rok Oman
Špela Videčnik
OFIS arhitekti
 |
OFIS

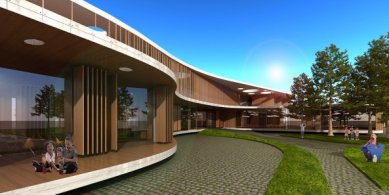
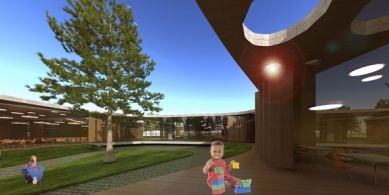

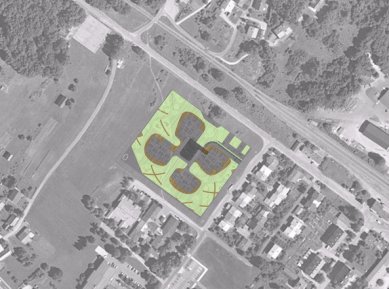
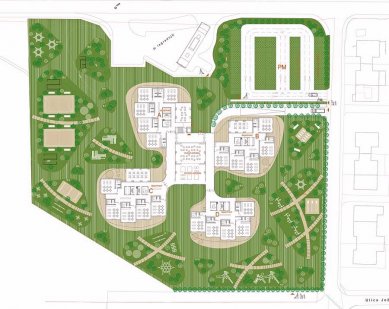
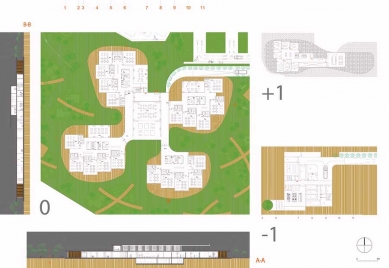

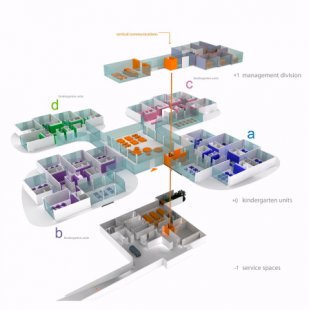

1 comment
add comment
Subject
Author
Date
složité
Marie Kratochvílová
16.04.10 10:13
show all comments












