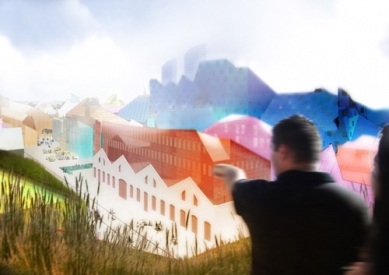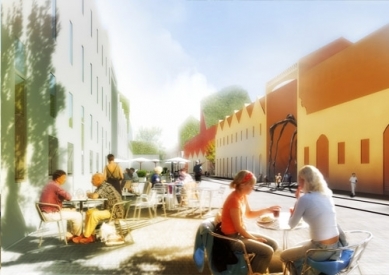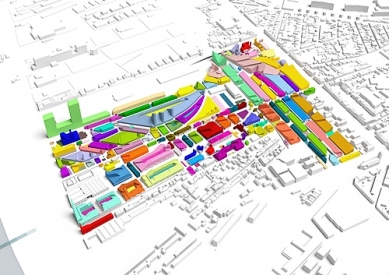
Masterplan Bastide Niel in Bordeaux by MVRDV
In mid-December, the Rotterdam office MVRDV presented a project for the redevelopment of the Bastide Niel district in Bordeaux, France. The extensive complex will consist of 3,200 residential units, 25,000 m² of office and retail space, 15,000 m² of manufacturing facilities, and 58,000 m² of public amenities such as university and cultural buildings, a community center, and a skatepark. The main goal of MVRDV's urban project, in addition to offering the most diverse mix of functions, is to adhere to the character of the existing site, which should ensure a vibrant urban life near the Garonne River. Today's industrial area near the historic core is dominated by old storage halls, abandoned barracks, and unused railway embankments. In shaping the new urban district, a new interpretation of the original structures, such as railway tracks, served as a starting point. A network of streets 8-10 meters wide will unfold around these 'historical artifacts.' The colorful visualizations suggest that each of the 144 city blocks should come from a different architectural office. The greatest challenge was integrating the existing structures among the newly created blocks, which ensures an ambivalent new structure and a historical reference.
The English translation is powered by AI tool. Switch to Czech to view the original text source.




0 comments
add comment
Related articles
0
24.05.2017 | Garden on the highway bridge in Seoul by MVRDV
0
23.05.2016 | Crystal House for Chanel in Amsterdam by MVRDV
0
18.10.2015 | Tennis club in Amsterdam by MVRDV
0
20.07.2012 | Baltyk Tower in Poznań by MVRDV
0
12.12.2011 | In Seoul, 'twins' by MVRDV will be built despite protests from the families of 9/11 victims.




