
Celtic Museum in Glauburg by kadawittfeldarchitekten
In Glauburg, the construction of the Celtic museum by the Czachian studio kadawittfeldarchitekten has been completed, winning the competition in 2006 with its design. The metal structure of the museum will remain exhibition-less for several months. The mass protrudes from the archaeological site “more like a mysterious object in the landscape than a typical building. Visitors will gradually discover the museum just like archaeologists explore the surrounding landscape. The museum creates a clear outline in the landscape. It is half embedded in the slope and protrudes from the hill on the other side. The main function of the landscape element of the mound is to enhance the overall impression of the museum.” Beneath the cantilevered mass lies the entrance area with a café. This area serves as the starting and ending point for exploring the museum and taking circular walks along the surrounding archaeological trails. The wide staircase naturally follows the slope of the land, allowing visitors to slowly ascend to the exhibition area. The closed-off mass provides conditions for displaying light-sensitive objects and allows visitors to fully immerse themselves in the world of the Celts. The furthest part of the exhibition features a panoramic window offering a view of the mound, which is among the exhibits. On the roof of the museum, there is an observation platform allowing a wide view of the landscape of Glauburg.
More information >
More information >
The English translation is powered by AI tool. Switch to Czech to view the original text source.
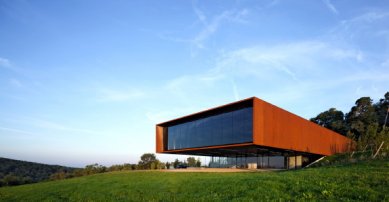
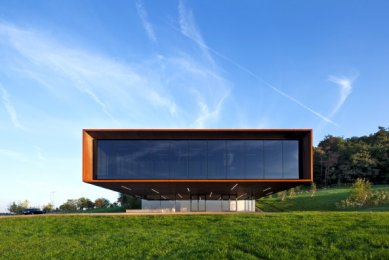
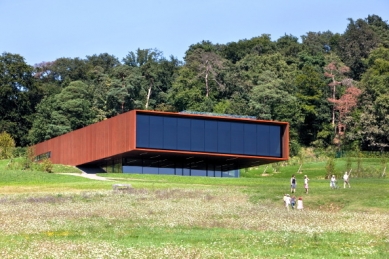
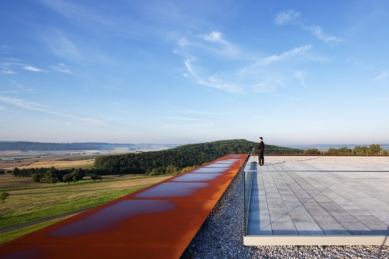

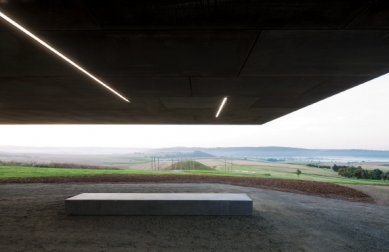
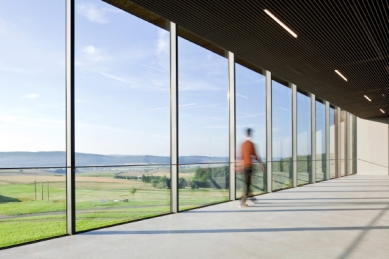
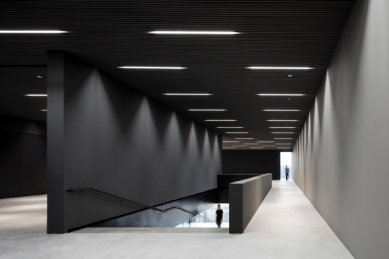
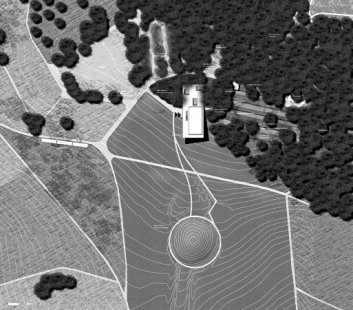
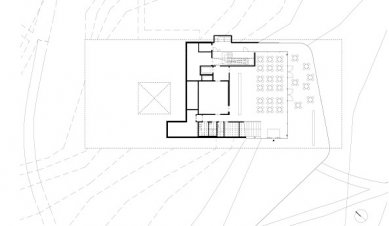

0 comments
add comment





