
District C - house for 14,000 employees
In the new development area north of Madrid known as “las Tablas,” a home for 14,000 employees of Telefónica has emerged, who are for the first time in the company's history concentrated together in a single set of buildings called District C.
Las Tablas is an extensive residential area with low building density, the construction of which, surprisingly without any special emphasis on functional or zoning planning, has only recently begun.
Spatially and conceptually, District C absorbs very little from the context of the surrounding environment. A key characteristic of the campus's spatial formation may be its pedestrian-friendly design, which arises from considerations for employee comfort as well as the metro station located beneath the complex of buildings.
This approach is clearly contrary to the direction of the Las Tablas area, where due to the very sparse building density, cars are the main means of transportation.
Therefore, the complex offers 16 buildings with a total floor area of nearly 400,000 square meters, providing 6,000 parking spaces. And perhaps that is why the building masses contain themselves against the undesirable influences of traffic and the disparate views of the surroundings, conforming their arrangement into a compact whole that protects the central public space.
The administrative buildings create tranquil atrium spaces - squares - which, besides their public function, symbolize the concept of corporate strategy and the hierarchy of its arrangement.
Hierarchy in terms of a strict corporate program and operational rules – reflected in the expression of surfaces, materials, and the design of supplementary exterior elements – but also a hierarchy in the sense of supporting social bonds among the employees and the overall openness of the company to the public.
The designers accentuate the corners of the plot with the towering masses of ten-story buildings, which, along with two lower structures of four stories, define both the vertical composition of the entire complex and, above all, the semi-public spaces of small squares linked directly to the main atrium space of the campus.
The plate that circles above the lower objects around the entire perimeter of the site unifies the complex of buildings and significantly defines the atriums among them. Moreover, thanks to photovoltaic panels covering nearly 3.8 hectares, its significance is not solely compositional. This system can produce up to 18% of the total electricity consumption of the complex (4,389,000 kw/h/year, which corresponds to a reduction in CO2 emissions by 2,000 tons).
In addition to energy, the generous levitating surface offers important shade for the atriums and the buildings themselves, thus helping to improve the climatic comfort both inside and outside the offices.
In the area of four corner squares, the geometric play of the strong horizontal plate and the verticality of the facades of the elevated structures gains strength and accentuates the pedestrian entrance to the central space of the complex, where the architects present the company's relation to the environment through the arrangement and overall concept.
This space also leads to the exit from the underground station, which helps in the functioning of District C and its transportation connection to the surrounding urban areas.
Private atriums, along with the public central space and smaller corner surfaces, engage in a quiet dialogue whose purpose is the mutual interconnectedness of the spaces stemming from the effort to link the areas of Las Tablas with the neighboring Alcobendas. Communication links formed by connecting the atriums are ensured on both the northern and southern sides, thus allowing for free connection of newly created urban entities.
All the buildings in the complex are placed on a platform slightly elevated above the surrounding traffic and the grid of atrium surfaces, which are lined with prominent facade surfaces, where the uniform appearance across the entire complex emphasizes its cohesion. For the glazing of the double facades, a completely new type of glass developed specifically for this project - SUPERDUAL Distrito C - was used, which is transparent from the inside but has a milky tint on the outside.
The incorporation of this new type of glass into the system of double facades enriched with vertical shading surfaces creates a delicate, almost calligraphic play of light and shadow. The vertical plates of milky glass not only provide shading for the interior but also raise an overlaid transparent layer of the facade, thus elegantly and purposefully combining the decorative effect of glass with its structural properties.
Project: Telefónica's District C
Location: Las Tablas, Madrid
Architect: Rafael de La-Hoz Castanys
Investor: Telefónica de España S.A.
Usable area: 390,000 m²
Project: 2002
Realization: 2004-2008
Las Tablas is an extensive residential area with low building density, the construction of which, surprisingly without any special emphasis on functional or zoning planning, has only recently begun.
Spatially and conceptually, District C absorbs very little from the context of the surrounding environment. A key characteristic of the campus's spatial formation may be its pedestrian-friendly design, which arises from considerations for employee comfort as well as the metro station located beneath the complex of buildings.
This approach is clearly contrary to the direction of the Las Tablas area, where due to the very sparse building density, cars are the main means of transportation.
Therefore, the complex offers 16 buildings with a total floor area of nearly 400,000 square meters, providing 6,000 parking spaces. And perhaps that is why the building masses contain themselves against the undesirable influences of traffic and the disparate views of the surroundings, conforming their arrangement into a compact whole that protects the central public space.
The administrative buildings create tranquil atrium spaces - squares - which, besides their public function, symbolize the concept of corporate strategy and the hierarchy of its arrangement.
Hierarchy in terms of a strict corporate program and operational rules – reflected in the expression of surfaces, materials, and the design of supplementary exterior elements – but also a hierarchy in the sense of supporting social bonds among the employees and the overall openness of the company to the public.
The designers accentuate the corners of the plot with the towering masses of ten-story buildings, which, along with two lower structures of four stories, define both the vertical composition of the entire complex and, above all, the semi-public spaces of small squares linked directly to the main atrium space of the campus.
The plate that circles above the lower objects around the entire perimeter of the site unifies the complex of buildings and significantly defines the atriums among them. Moreover, thanks to photovoltaic panels covering nearly 3.8 hectares, its significance is not solely compositional. This system can produce up to 18% of the total electricity consumption of the complex (4,389,000 kw/h/year, which corresponds to a reduction in CO2 emissions by 2,000 tons).
In addition to energy, the generous levitating surface offers important shade for the atriums and the buildings themselves, thus helping to improve the climatic comfort both inside and outside the offices.
In the area of four corner squares, the geometric play of the strong horizontal plate and the verticality of the facades of the elevated structures gains strength and accentuates the pedestrian entrance to the central space of the complex, where the architects present the company's relation to the environment through the arrangement and overall concept.
This space also leads to the exit from the underground station, which helps in the functioning of District C and its transportation connection to the surrounding urban areas.
Private atriums, along with the public central space and smaller corner surfaces, engage in a quiet dialogue whose purpose is the mutual interconnectedness of the spaces stemming from the effort to link the areas of Las Tablas with the neighboring Alcobendas. Communication links formed by connecting the atriums are ensured on both the northern and southern sides, thus allowing for free connection of newly created urban entities.
All the buildings in the complex are placed on a platform slightly elevated above the surrounding traffic and the grid of atrium surfaces, which are lined with prominent facade surfaces, where the uniform appearance across the entire complex emphasizes its cohesion. For the glazing of the double facades, a completely new type of glass developed specifically for this project - SUPERDUAL Distrito C - was used, which is transparent from the inside but has a milky tint on the outside.
The incorporation of this new type of glass into the system of double facades enriched with vertical shading surfaces creates a delicate, almost calligraphic play of light and shadow. The vertical plates of milky glass not only provide shading for the interior but also raise an overlaid transparent layer of the facade, thus elegantly and purposefully combining the decorative effect of glass with its structural properties.
Project: Telefónica's District C
Location: Las Tablas, Madrid
Architect: Rafael de La-Hoz Castanys
Investor: Telefónica de España S.A.
Usable area: 390,000 m²
Project: 2002
Realization: 2004-2008
The English translation is powered by AI tool. Switch to Czech to view the original text source.
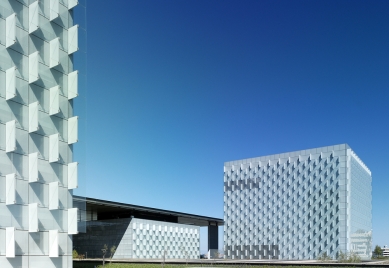
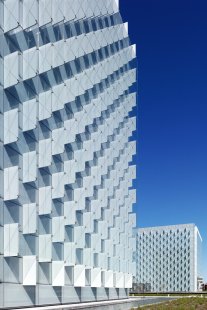
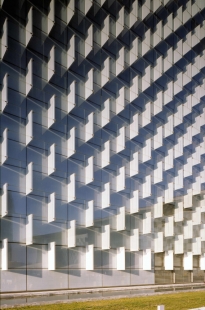
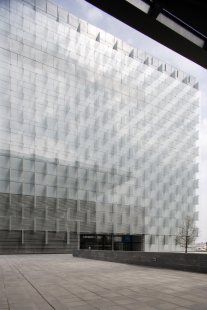
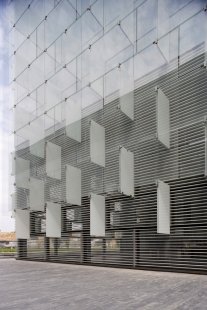
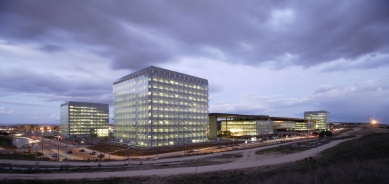
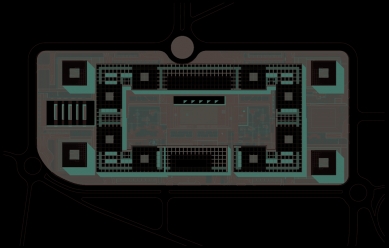

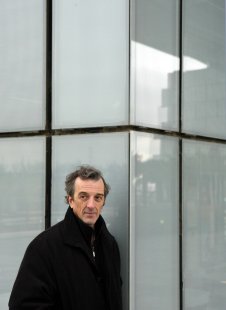
0 comments
add comment





