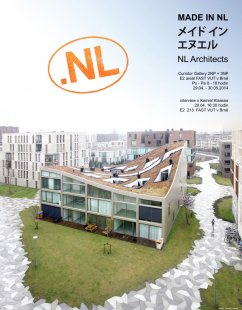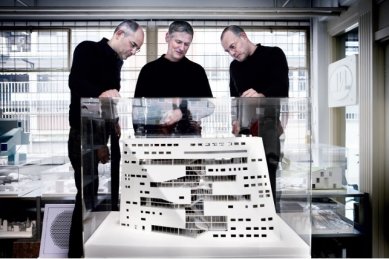
Exhibition MADE IN NL / NL Architects
29.04.-30.05.2014, Corridor Gallery 2NP + 3NP E2 area of FAST VUT in Brno
NL Architects is a prominent and renowned architectural office from Amsterdam, co-founded by Pieter Bannenberg, Walter van Dijk, and Kamiel Klaasse. They officially opened their architectural practice in January 1997, but have been working together since the early 1990s. All three graduated from Delft University of Technology. NL Architects first gained attention in 1994 when they succeeded in the student competition Archiprix with their project Carstadt, which innovatively combined a department store and garages in the historic center of Amsterdam. Since then, they have established themselves as one of the most interesting architectural offices, successfully combining thoughtful concepts with humor.
Humor is indeed one of the great assets of the architectural research of this leading European studio. Humor is not much in fashion in architecture, but NL Architects view contemporary architecture and urbanism through a completely different lens.
The Brno reprisal of the exhibition, which will showcase the most interesting projects, will document their unorthodox approach to design, which was also evident in their competition project for the revitalization of the Černá louka area in Ostrava, but especially in their unique presentation at the Venice Biennale of Architecture in 2008.
The work of NL Architects has also garnered significant interest during the exhibition in Bratislava in 2009, where the studio had an impressive presentation organized by the SNG. In 2009, their work was also represented at the Horror Vacui exhibition (GJF in Prague, Architecture Centre in Brno) as part of the festival of contemporary Dutch culture NethWorks.cz.
In 2005, NL Architects won the Mies van Rohe Award for the Basketbar in Utrecht.
Among their recent successes is the victory in an international architectural competition, in which they will build a multifunctional rotating stage, the Multi Mill, in the Amsterdam harbor, which will serve as a small theater, a fashion show catwalk, and a cinema simultaneously. It will rotate manually according to current needs and the program.
"Architecture is a medium that, we hope, contributes to the understanding of contemporary culture and its development. We perceive architecture as a process of inquiry, exploration, unveiling and reconstructing the amazing complexity of the world we live in. Can we transform banality into beauty, gain nobility from the mundane? How can we change, twist, bend, pile, stretch, enhance, or reassemble the components that form our environment into a new and better configuration? We use what is around us in some new amusing way, or some magical trick :) For example, a supermarket beneath the highway. See the A8ernA project. NL Architects' projects often focus on the ordinary aspects of everyday life, including those that are underappreciated or negative, which we improve or twist to bring unexpected possibilities of the things that surround us to the forefront. For instance, projects related to parking - we often create different humorous parking situations - on the roof of an entire block of houses as a loop (e.g., the PC bird or Roof road projects). By collecting various fragments of reality and reassembling and gluing them into a new whole, our architecture can be understood as a remix of reality: the architect as DJ."
Currently, the office is working on several projects in various stages of development, including residential projects, cultural facilities, and sports buildings. At the beginning of 2007, NL Architects won a prestigious competition for the so-called Groninger Forum, which is a refreshing mix of a library, cinema, and museum.
Concept and curator of the exhibition in Brno: Dominik Philipp Bernátek
Exhibition concept: NL Architects
Exhibition organizers in Brno: ARC+5 FAST VUT in Brno, Cabinet of Architecture Ostrava
The exhibition was prepared in 2011 by the Jaroslav Fragner Gallery in Prague in cooperation with the Embassy of the Kingdom of the Netherlands in Prague, with the support of the Czech Ministry of Culture, the City of Prague, and the Czech Architecture Foundation.
After the exhibition at the Jaroslav Fragner Gallery in Prague /10.13.-11.27.2011/, it was further presented as part of the activities of the Cabinet of Architecture:
4.2.-4.27.2012 in Ostrava/ Cabinet of Architecture/ CKV Sokolská 26
10.17.-11.18.2013 in Katowice/ Poland/ Galeria Architektury SARP
From 4.29 to 5.30.2014, the exhibition will be presented as part of an experiment using the communication spaces of building E2 of the Faculty of Civil Engineering of the Brno University of Technology for exhibition purposes.
The official opening will take place on 4.29.2014 in room E2 213 of building E2 on the FAST VUT campus in Brno at 4:15 PM.
This will be followed by an internet interview with architect Kamiel Klaasse at 4:30 PM.
Humor is indeed one of the great assets of the architectural research of this leading European studio. Humor is not much in fashion in architecture, but NL Architects view contemporary architecture and urbanism through a completely different lens.
The Brno reprisal of the exhibition, which will showcase the most interesting projects, will document their unorthodox approach to design, which was also evident in their competition project for the revitalization of the Černá louka area in Ostrava, but especially in their unique presentation at the Venice Biennale of Architecture in 2008.
The work of NL Architects has also garnered significant interest during the exhibition in Bratislava in 2009, where the studio had an impressive presentation organized by the SNG. In 2009, their work was also represented at the Horror Vacui exhibition (GJF in Prague, Architecture Centre in Brno) as part of the festival of contemporary Dutch culture NethWorks.cz.
In 2005, NL Architects won the Mies van Rohe Award for the Basketbar in Utrecht.
Among their recent successes is the victory in an international architectural competition, in which they will build a multifunctional rotating stage, the Multi Mill, in the Amsterdam harbor, which will serve as a small theater, a fashion show catwalk, and a cinema simultaneously. It will rotate manually according to current needs and the program.
"Architecture is a medium that, we hope, contributes to the understanding of contemporary culture and its development. We perceive architecture as a process of inquiry, exploration, unveiling and reconstructing the amazing complexity of the world we live in. Can we transform banality into beauty, gain nobility from the mundane? How can we change, twist, bend, pile, stretch, enhance, or reassemble the components that form our environment into a new and better configuration? We use what is around us in some new amusing way, or some magical trick :) For example, a supermarket beneath the highway. See the A8ernA project. NL Architects' projects often focus on the ordinary aspects of everyday life, including those that are underappreciated or negative, which we improve or twist to bring unexpected possibilities of the things that surround us to the forefront. For instance, projects related to parking - we often create different humorous parking situations - on the roof of an entire block of houses as a loop (e.g., the PC bird or Roof road projects). By collecting various fragments of reality and reassembling and gluing them into a new whole, our architecture can be understood as a remix of reality: the architect as DJ."
Currently, the office is working on several projects in various stages of development, including residential projects, cultural facilities, and sports buildings. At the beginning of 2007, NL Architects won a prestigious competition for the so-called Groninger Forum, which is a refreshing mix of a library, cinema, and museum.
Concept and curator of the exhibition in Brno: Dominik Philipp Bernátek
Exhibition concept: NL Architects
Exhibition organizers in Brno: ARC+5 FAST VUT in Brno, Cabinet of Architecture Ostrava
The exhibition was prepared in 2011 by the Jaroslav Fragner Gallery in Prague in cooperation with the Embassy of the Kingdom of the Netherlands in Prague, with the support of the Czech Ministry of Culture, the City of Prague, and the Czech Architecture Foundation.
After the exhibition at the Jaroslav Fragner Gallery in Prague /10.13.-11.27.2011/, it was further presented as part of the activities of the Cabinet of Architecture:
4.2.-4.27.2012 in Ostrava/ Cabinet of Architecture/ CKV Sokolská 26
10.17.-11.18.2013 in Katowice/ Poland/ Galeria Architektury SARP
From 4.29 to 5.30.2014, the exhibition will be presented as part of an experiment using the communication spaces of building E2 of the Faculty of Civil Engineering of the Brno University of Technology for exhibition purposes.
The official opening will take place on 4.29.2014 in room E2 213 of building E2 on the FAST VUT campus in Brno at 4:15 PM.
This will be followed by an internet interview with architect Kamiel Klaasse at 4:30 PM.
The English translation is powered by AI tool. Switch to Czech to view the original text source.


0 comments
add comment




