
Vienna: Architecture Center Vienna
What is hidden behind the letters AzW...
During my last visit to Vienna, my steps led me to the center Architekturzentrum Wien (AzW). AzW is an excellent address in the museum district MuseumsQuartier. It not only hosts a number of great exhibitions and conferences but also serves as a lively center for architecture, a meeting place. There is also a café and a great library with a plethora of interesting books and foreign periodicals (the library is open on Sundays, and I highly recommend a visit). The future plans for AzW are grand, aiming to create an Austrian Museum of Architecture in the representative space of the Semper Depot. I learned more during a meeting with Monika Platzer and Gabrielle Kaiser from the AzW team.
The establishment of AzW is related to the preparation of an exhibition on Austrian architecture of the 20th century at the Frankfurt Book Fair in 1995. The second impetus was the circumstance that information, documents, or magazines about Austrian architecture were scattered across several places, including the Wien Museum, the Albertina, the Otto Wagner Pavilion, the Academy of Fine Arts, and the state archive. At AzW, the conviction emerged that there should be a dedicated ongoing collection activity and documentation of Austrian architecture. Thus, AzW operates on two levels; it was originally created as a meeting place for architecture and for promoting architecture amongst the general and professional public, and gradually scientific activities developed as a museum of architecture and a virtual collection of Austrian architecture at nextroom.at. The center is co-financed by the city of Vienna and the Austrian Ministry of Culture.
The center's collection consists of three parts. The most important is the archive of Austrian historian and architecture theorist Friedrich Achleitner, serving as the center's repository of knowledge. The second part of the collection provides the broadest overview of Austrian architecture; AzW collects and preserves the legacy of Austrian architects. It has also started actively reaching out to older architects to ask if they would pass on a selection of their projects to AzW. The third focus is the documentation of several projects by significant architects that the center has managed to acquire. This includes projects by Raimund Abraham, Rem Koolhaas, Walter Pichler, or models by Friedrich Kiesler.
At the same time, AzW is creating a virtual collection of primarily contemporary architecture in Austria in collaboration with the internet platform nextroom.at, which currently includes over 2100 buildings and continues to expand. The website also contains reviews and critiques of buildings in the press and professional journals.
Several recent exhibitions focused on Central and Eastern Europe, with AzW primarily collaborating with Bratislava from neighboring countries.
Additionally, AzW organizes 2-3 day excursions, as well as Sunday walks to newly constructed projects in Vienna.
The establishment of AzW is related to the preparation of an exhibition on Austrian architecture of the 20th century at the Frankfurt Book Fair in 1995. The second impetus was the circumstance that information, documents, or magazines about Austrian architecture were scattered across several places, including the Wien Museum, the Albertina, the Otto Wagner Pavilion, the Academy of Fine Arts, and the state archive. At AzW, the conviction emerged that there should be a dedicated ongoing collection activity and documentation of Austrian architecture. Thus, AzW operates on two levels; it was originally created as a meeting place for architecture and for promoting architecture amongst the general and professional public, and gradually scientific activities developed as a museum of architecture and a virtual collection of Austrian architecture at nextroom.at. The center is co-financed by the city of Vienna and the Austrian Ministry of Culture.
AzW as a Museum of Architecture
The profile of AzW as a museum of architecture lies in the architecture of the second half of the 20th century, with the broadest possible range of documents and significant links to the present. This focus contrasts with the Albertina, which primarily contains historical drawings, sketches, and other documents. According to Monika Platzer, MAK focuses on the stars of contemporary architecture such as Coop Himmelblau, Hans Hollein, or Zaha Hadid and has a budget for purchasing artworks.The center's collection consists of three parts. The most important is the archive of Austrian historian and architecture theorist Friedrich Achleitner, serving as the center's repository of knowledge. The second part of the collection provides the broadest overview of Austrian architecture; AzW collects and preserves the legacy of Austrian architects. It has also started actively reaching out to older architects to ask if they would pass on a selection of their projects to AzW. The third focus is the documentation of several projects by significant architects that the center has managed to acquire. This includes projects by Raimund Abraham, Rem Koolhaas, Walter Pichler, or models by Friedrich Kiesler.
At the same time, AzW is creating a virtual collection of primarily contemporary architecture in Austria in collaboration with the internet platform nextroom.at, which currently includes over 2100 buildings and continues to expand. The website also contains reviews and critiques of buildings in the press and professional journals.
AzW as a Meeting Place
The second main activity of the center is exhibition and publishing activities. AzW is seen as a competent place where professional inquiries about architecture are directed. The permanent exhibition of Austrian modern architecture was established in 2004 based on archival documents. Thematically, AzW systematically addresses issues of housing. Successful exhibitions include Emerging Architecture, Housing Wien, or the popular Wein Architektur as a successful theme. Among larger projects, the spring 2010 exhibition Arbeitsgruppe 4 was organized, composed of Wilhelm Holzmeister, Friedrich Kurrent, and Johannes Spalt, students of Clemens Holzmeister at the Vienna Academy, who were active in the 50s and 60s. The exhibition was intended as a counterbalance and complement to the information spectrum in relation to the exhibition Utopian Architecture, which took place at MUMOK.Several recent exhibitions focused on Central and Eastern Europe, with AzW primarily collaborating with Bratislava from neighboring countries.
Additionally, AzW organizes 2-3 day excursions, as well as Sunday walks to newly constructed projects in Vienna.
Future Plans
The determining problem for AzW currently is space. The center is located in the museum area MuseumsQuartier in the heart of Vienna. In 350 square meters, there is a lecture hall, a library, and two exhibition halls. The location in Museumsquartier is, according to Gabrielle Kaiser, a complicated space; on the other hand, the spaces are not underground, and there are operational issues, primarily with access to the area. The center has a storage space on the outskirts of Vienna. 3-4 staff members process documents and estates, which are then stored in a 500 square meter warehouse intended to serve as an archive. The center ideally wants to move to Semperdepot - a former scene storage facility for the Burgtheater designed by Gottfried Semper and Carl Hasenauer. This great space is currently used by the Academy of Fine Arts. In Semper Depot, it would be possible to gather most of the collection and present it accordingly. Primarily, more original documents could be preserved.This article was created with the support of the City of Vienna Contact Office Compress Prague
The English translation is powered by AI tool. Switch to Czech to view the original text source.
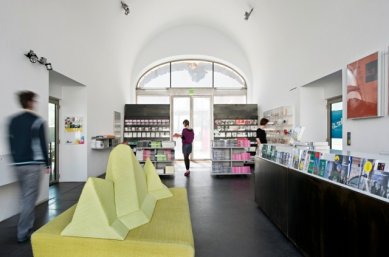
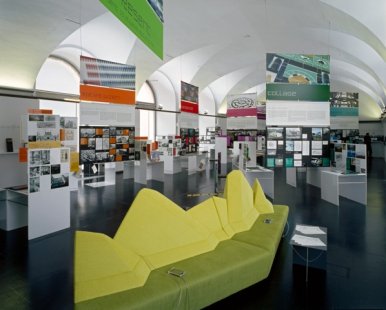
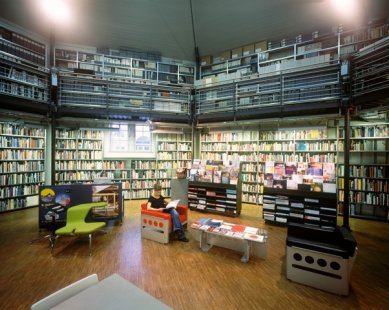
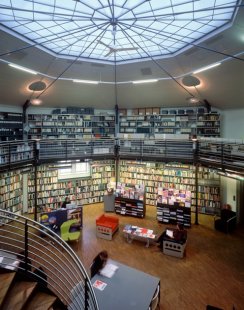
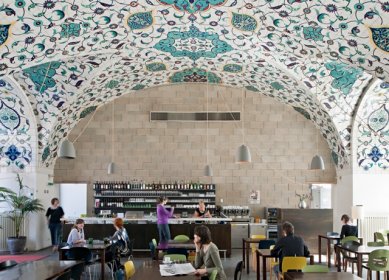
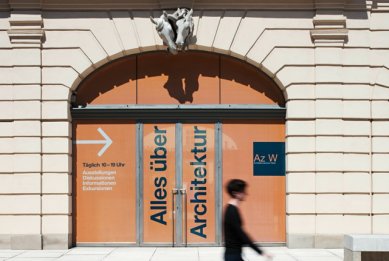
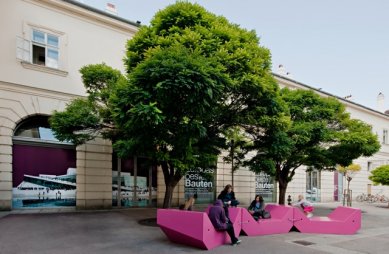
0 comments
add comment







