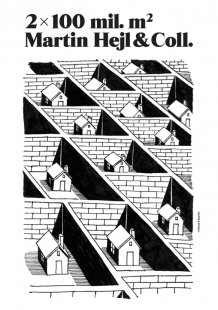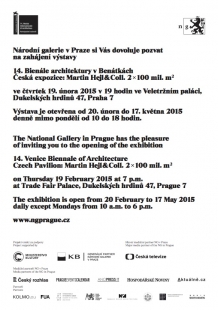
Opening of the exhibition 2x100 million m² at the National Gallery in Prague
Event date: 20.02.2015 - 17.05.2015
Venue: Veletržní palác
Perhaps no other architecture biennale, except the last one, has been so greatly influenced by extensive research and theory on the final form of national exhibits. Authors who adopted the concept of the chief curator, architect Rem Koolhaas, often reached surprising conclusions that should not be forgotten. Therefore, the National Gallery decided to once again exhibit the Czechoslovak exhibit from this biennale in the Veletržní palác, prepared by a team of eighty-five students, architects, philosophers, and sociologists led by Martin Hejl from the Kolmo.eu studio. The project maps the development of the architecture of large residential complexes realized between 1914 and 2014 across the entire former Czechoslovakia. The exhibit is the result of extensive research, which the authors subjected to the space of more than two hundred million square meters of residential area realized in our country over the past century.
Through six large-format banners and a map of Czechoslovakia, which visitors can walk across, placed on a slightly elevated podium, the authors develop “several parallel stories that intertwine and complement each other. These stories are documented in three levels – discovery, evolution, and demise of panel prefabrication as a construction method in Czechoslovakia. The history of a twelve-thousand-strong design institute. And individual VS collective – the journey from Baťa's family house through collective construction during communism and the subsequent return to family houses. Specifically through axonometric views of the factory town of Zlín, socialist Ostrava–Poruba, the new Most, the Petržalka housing estate in Bratislava, the Velká Ohrada housing estate in Prague, and the typical post-November satellite town of Jesenice, which is the fastest growing suburb of Prague." Residential construction is documented by plans of 56 largest Czech, Moravian, and Slovak cities, forming a map of Czechoslovakia on the podium. Residential complexes from the years 1914-2014 are printed in contrasting white against the gray tone illustrating older or functionally different building layers, allowing everyone to get a very good idea of how massive construction has been in our countries over the last hundred years, at least as far as apartments are concerned.
The most common types of residential, mostly panel buildings are pointed out by the so-called Diagram of the evolution of universal architecture from 1914 to 2014, which is a spatial object made up of models of architecturally and technically groundbreaking residential buildings. It includes the typical Baťa duplex, modular prefabricated systems T11, G40, G57, T06B, T08B, and VVÚ – ETA, which enabled record construction in the 1970s, as well as the catalog family house Alfa, which represents the post-revolution trend returning to family houses. An eponymous publication will provide readers with more extensive information on the topic not only through accompanying texts but especially interviews with architects, urban planners, and engineers who directly participated in the realization of the six largest residential complexes in Czechoslovakia. The texts are accompanied by original historical drawings, photographs by Dušan Tománek, diagrams, and drawings by Jan Šrámek and Alexey Klyuykov. The exhibition also includes a pair of "earth globes" made from the pipes of a typical housing estate children's playground – a welded carousel and climbing frame.
More information >
Venue: Veletržní palác
Perhaps no other architecture biennale, except the last one, has been so greatly influenced by extensive research and theory on the final form of national exhibits. Authors who adopted the concept of the chief curator, architect Rem Koolhaas, often reached surprising conclusions that should not be forgotten. Therefore, the National Gallery decided to once again exhibit the Czechoslovak exhibit from this biennale in the Veletržní palác, prepared by a team of eighty-five students, architects, philosophers, and sociologists led by Martin Hejl from the Kolmo.eu studio. The project maps the development of the architecture of large residential complexes realized between 1914 and 2014 across the entire former Czechoslovakia. The exhibit is the result of extensive research, which the authors subjected to the space of more than two hundred million square meters of residential area realized in our country over the past century.
Through six large-format banners and a map of Czechoslovakia, which visitors can walk across, placed on a slightly elevated podium, the authors develop “several parallel stories that intertwine and complement each other. These stories are documented in three levels – discovery, evolution, and demise of panel prefabrication as a construction method in Czechoslovakia. The history of a twelve-thousand-strong design institute. And individual VS collective – the journey from Baťa's family house through collective construction during communism and the subsequent return to family houses. Specifically through axonometric views of the factory town of Zlín, socialist Ostrava–Poruba, the new Most, the Petržalka housing estate in Bratislava, the Velká Ohrada housing estate in Prague, and the typical post-November satellite town of Jesenice, which is the fastest growing suburb of Prague." Residential construction is documented by plans of 56 largest Czech, Moravian, and Slovak cities, forming a map of Czechoslovakia on the podium. Residential complexes from the years 1914-2014 are printed in contrasting white against the gray tone illustrating older or functionally different building layers, allowing everyone to get a very good idea of how massive construction has been in our countries over the last hundred years, at least as far as apartments are concerned.
The most common types of residential, mostly panel buildings are pointed out by the so-called Diagram of the evolution of universal architecture from 1914 to 2014, which is a spatial object made up of models of architecturally and technically groundbreaking residential buildings. It includes the typical Baťa duplex, modular prefabricated systems T11, G40, G57, T06B, T08B, and VVÚ – ETA, which enabled record construction in the 1970s, as well as the catalog family house Alfa, which represents the post-revolution trend returning to family houses. An eponymous publication will provide readers with more extensive information on the topic not only through accompanying texts but especially interviews with architects, urban planners, and engineers who directly participated in the realization of the six largest residential complexes in Czechoslovakia. The texts are accompanied by original historical drawings, photographs by Dušan Tománek, diagrams, and drawings by Jan Šrámek and Alexey Klyuykov. The exhibition also includes a pair of "earth globes" made from the pipes of a typical housing estate children's playground – a welded carousel and climbing frame.
More information >
The English translation is powered by AI tool. Switch to Czech to view the original text source.


0 comments
add comment














