
Center of the Petřiny housing estate in the Skleňák gallery
atelier of Professor Jana Šépky and Mirka Gulbisová at UMPRUM
Source
UMPRUM
UMPRUM
Publisher
Tisková zpráva
23.11.2024 08:50
Tisková zpráva
23.11.2024 08:50
Exhibitions
Czech Republic
Prague
Dejvice
Jan Šépka
Mirka Tůmová
Jan Šépka and Miroslava Gulbisová have been active in the A1 studio at the AAAD in Prague since 2014. From their previous teaching engagement at the Faculty of Architecture at CTU, they brought their teaching method involving several semesters of systematic and reflective observation of selected general themes, alternating in approximately five-year cycles, which can be classified as artistic research. At UMPRUM, they initially focused on continuing the exploration of urban potential in medium-sized Czech cities (Nymburk, Brandýs nad Labem, and Stará Boleslav, Šluknov, and Jihlava), which was supplemented by subsequent architectural interventions emerging from what the previous analysis revealed as absent in the area (including a cultural house or gymnasium and cultural hall). After a brief intermezzo, the studio concentrated in recent years on the theme of basic urban functions (housing, services, work, education, culture) through the study of more or less classical architectural typologies (examined again in specific locations - in Prague, Úvaly, and Žalhostice) and their contemporary transformations or hybridizations (social housing, kindergarten and elementary school, marketplace, winery, library, or multiplex cinema). The tasks were always addressed collectively by the entire studio, which sought various answers to the given assignments in a form of an internal school competition (sometimes, as in any proper basic research, they also strived for an adequate reformulation of the "questions"). This approach is valuable, among other things, in that it allows for the presentation of diverse options on how to approach the given task in its summary, testing in variants what the theme can bear, and can thus inspire future considerations about the use of the assigned area. Partial publications emerged from all assignments. Two such explorations also concerned the Petřiny housing estate, the results of which are made accessible by the current exhibition at the Sklenák Gallery in Prague 6.
Petřiny is located on the western edge of Prague. Its urban structure consists of appropriately scaled panel construction from the first generation of Prague housing estates, referencing the concept of the regulatory plan from the First Republic, with construction beginning in enclaves of terraced and family houses along the entire settlement area. Petřiny is among the first post-war Prague housing estates (1959-1969) built on undeveloped areas near the city center. Its authors are architects Evžen Benda and Vojtěch Mixa. The housing estate is designed around a main axis with tram transport, which is created by the street Na Petřinách. A perpendicular grid of streets then connects to individual residential blocks. Dominating this axis are three tall point buildings in the Větrník area, on the other side the elegant Institute of Macromolecular Chemistry of the Czech Academy of Sciences by Karel Prager, which concludes the whole composition. In the 1990s, the residential complex Hvězda by Vlad Milunić became part of Petřiny. The central square was planned in front of the Petřiny Department Store, in a gap near the hotel building, but it was never realized. Today, the housing estate still lacks a main square and some services, and cultural opportunities are completely absent. In recent years, only apartments have been added here.
Thus, the first task of the studio was to design a new center for the housing estate with a connection to the street Na Petřinách. The design was to include a multipurpose hall as well as housing. The students each approached the task in their own way, resulting in interesting sets of different concepts for the central space of the Petřiny housing estate. Some projects work with solitary constructions that create and delineate public space, while others try to connect different sized objects into one whole. A considered variant also involved retaining the existing department store from the turn of the 1960s and 70s and using its skeletal structure for transformation into a new function.
The second independent semester task was to design a new multiplex cinema with eight halls. The assigned location was again the center of the housing estate in connection with the metro exit, where a parking lot is currently located. It was to be a standalone building that would clearly express its content both in typological terms and in its architectural expression. The size of the halls and their character, including the adequacy of the entire multiplex concept today, were left to the discretion of each student. Most projects respond to the assignment by proposing a standard hall for screenings, which is treated architecturally in an unconventional way and becomes the focal point of the entire Petřiny housing estate. Others explore alternative possibilities of screening and the combination of a cinema with other cultural functions.
Jan Šépka is among the most important contemporary Czech architects. Despite the fact that his work is very authorship-focused, emerging in small teams, and stubbornly demanding originality in concept and its thorough materialization, we find his acclaimed realizations in numerous significant public places in domestic cities - in Prague (Reconstruction of Jiří's Square at Prague Castle), Olomouc (Reconstruction of the Upper Square, Archdiocesan Museum), Litomyšl (Reconstruction of the Castle Grounds), Pardubice (GAMPA and Sphere and public spaces in the area of the former Winternitz Automatic Mills) and elsewhere.
Miroslava Gulbisová together with her husband Jiří professionally runs the architectural studio homostudio, which has made its mark in professional circles mainly by winning the competition for the Prague monument of Operation Anthropoid, which commemorates the place and event of the assassination of the protector Heydrich carried out during World War II by Czech paratroopers. Over the past four years, both have also engaged in the valuable role of municipal architects in Slaný.
November 2024, Cyril Říha
Petřiny is located on the western edge of Prague. Its urban structure consists of appropriately scaled panel construction from the first generation of Prague housing estates, referencing the concept of the regulatory plan from the First Republic, with construction beginning in enclaves of terraced and family houses along the entire settlement area. Petřiny is among the first post-war Prague housing estates (1959-1969) built on undeveloped areas near the city center. Its authors are architects Evžen Benda and Vojtěch Mixa. The housing estate is designed around a main axis with tram transport, which is created by the street Na Petřinách. A perpendicular grid of streets then connects to individual residential blocks. Dominating this axis are three tall point buildings in the Větrník area, on the other side the elegant Institute of Macromolecular Chemistry of the Czech Academy of Sciences by Karel Prager, which concludes the whole composition. In the 1990s, the residential complex Hvězda by Vlad Milunić became part of Petřiny. The central square was planned in front of the Petřiny Department Store, in a gap near the hotel building, but it was never realized. Today, the housing estate still lacks a main square and some services, and cultural opportunities are completely absent. In recent years, only apartments have been added here.
Thus, the first task of the studio was to design a new center for the housing estate with a connection to the street Na Petřinách. The design was to include a multipurpose hall as well as housing. The students each approached the task in their own way, resulting in interesting sets of different concepts for the central space of the Petřiny housing estate. Some projects work with solitary constructions that create and delineate public space, while others try to connect different sized objects into one whole. A considered variant also involved retaining the existing department store from the turn of the 1960s and 70s and using its skeletal structure for transformation into a new function.
The second independent semester task was to design a new multiplex cinema with eight halls. The assigned location was again the center of the housing estate in connection with the metro exit, where a parking lot is currently located. It was to be a standalone building that would clearly express its content both in typological terms and in its architectural expression. The size of the halls and their character, including the adequacy of the entire multiplex concept today, were left to the discretion of each student. Most projects respond to the assignment by proposing a standard hall for screenings, which is treated architecturally in an unconventional way and becomes the focal point of the entire Petřiny housing estate. Others explore alternative possibilities of screening and the combination of a cinema with other cultural functions.
Jan Šépka is among the most important contemporary Czech architects. Despite the fact that his work is very authorship-focused, emerging in small teams, and stubbornly demanding originality in concept and its thorough materialization, we find his acclaimed realizations in numerous significant public places in domestic cities - in Prague (Reconstruction of Jiří's Square at Prague Castle), Olomouc (Reconstruction of the Upper Square, Archdiocesan Museum), Litomyšl (Reconstruction of the Castle Grounds), Pardubice (GAMPA and Sphere and public spaces in the area of the former Winternitz Automatic Mills) and elsewhere.
Miroslava Gulbisová together with her husband Jiří professionally runs the architectural studio homostudio, which has made its mark in professional circles mainly by winning the competition for the Prague monument of Operation Anthropoid, which commemorates the place and event of the assassination of the protector Heydrich carried out during World War II by Czech paratroopers. Over the past four years, both have also engaged in the valuable role of municipal architects in Slaný.
November 2024, Cyril Říha
The English translation is powered by AI tool. Switch to Czech to view the original text source.
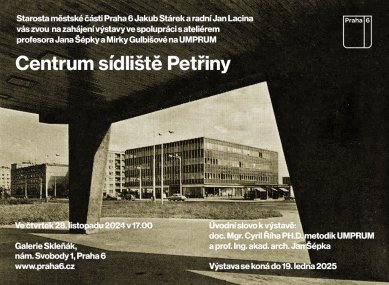
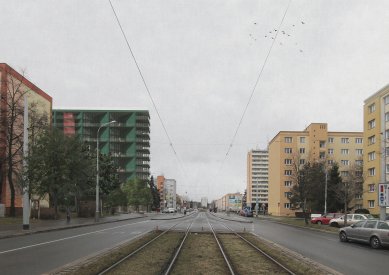


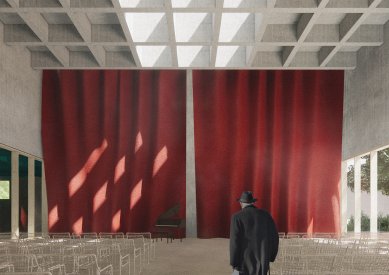


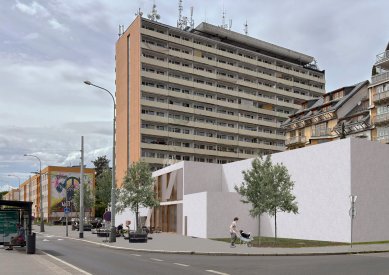
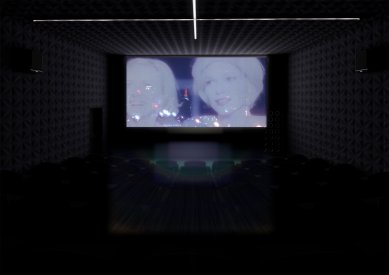
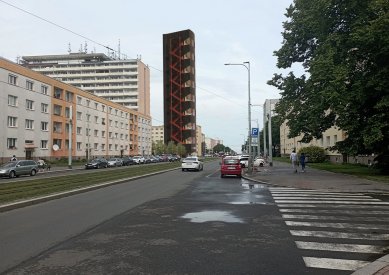



0 comments
add comment






