
The winning project of the Guggenheim Museum in Helsinki by Moreau Kusunoki
After half a year of decision-making, the winning design for the new Guggenheim Museum in Helsinki was selected at the end of June in the second round. It was the largest international architectural competition in recent years. In competition with 1,715 submitted projects from a total of 77 countries, six relatively unknown firms made it to the final round: AGPS Architecture (Zurich), Asif Khan (London), Fake Industries Architectural Agonism (New York), Haas Cook Zemmrich (Stuttgart), SMAR (Madrid), and Moreau Kusunoki (Paris).
65 years ago, Frank Lloyd Wright succeeded in a city overflowing with the best galleries, changing how visitors perceive art and particularly distinguishing the Guggenheim Museum from all other exhibition spaces ever built. Eighteen years ago, the Guggenheim Foundation managed to kickstart tourism in a struggling industrial town in northern Spain. Around the same time that Frank Gehry was completing the museum in Bilbao, the not-so-well-known New York architect Steven Holl was working on the project for the Museum of Contemporary Finnish Art in Helsinki. Holl's winning design Kiasma emerged from a competition that received 516 proposals.
Now, the situation in Helsinki may repeat itself, and today unknown Parisian architects Nicolas Moreau and Hiroko Kusunoki have become part of the project "Art in the City," alongside Berlin engineers from Arup. With the turn of the 21st century, the Guggenheim Foundation stopped seeking an iconic building to overshadow the exhibited artifacts. The winning design by Moreau Kusunoki consists of a composition of ten separate structures resembling a small village with blackened wooden houses. The entire ensemble features a 45-meter-high observation tower. The authors aimed to create as open a transition as possible between the inner rooms and the surrounding environment. A substantial part of the building is located on the ground floor and has direct contact with the surroundings. The rooms on the upper floors have direct access to the rooftop terrace.
The eleven-member jury was chaired by long-time dean of Columbia University Mark Wigley, who praised the programmatic flexibility of the winning design. In addition, the jury highlighted the humble placement and non-hierarchical arrangement reminiscent of pavilions, where art intertwines and mingles with society, creating a continuous experience in the gallery.
The total budget is estimated at €130 million, with annual operating costs for the museum amounting to an additional €1.25 million. A local association led by banker Ari Lahti has thus far managed to secure €30 million from private sources. However, the key decision will lie with the eighty-five-member city council, which will express its opinion in the first half of next year.
More information >
65 years ago, Frank Lloyd Wright succeeded in a city overflowing with the best galleries, changing how visitors perceive art and particularly distinguishing the Guggenheim Museum from all other exhibition spaces ever built. Eighteen years ago, the Guggenheim Foundation managed to kickstart tourism in a struggling industrial town in northern Spain. Around the same time that Frank Gehry was completing the museum in Bilbao, the not-so-well-known New York architect Steven Holl was working on the project for the Museum of Contemporary Finnish Art in Helsinki. Holl's winning design Kiasma emerged from a competition that received 516 proposals.
Now, the situation in Helsinki may repeat itself, and today unknown Parisian architects Nicolas Moreau and Hiroko Kusunoki have become part of the project "Art in the City," alongside Berlin engineers from Arup. With the turn of the 21st century, the Guggenheim Foundation stopped seeking an iconic building to overshadow the exhibited artifacts. The winning design by Moreau Kusunoki consists of a composition of ten separate structures resembling a small village with blackened wooden houses. The entire ensemble features a 45-meter-high observation tower. The authors aimed to create as open a transition as possible between the inner rooms and the surrounding environment. A substantial part of the building is located on the ground floor and has direct contact with the surroundings. The rooms on the upper floors have direct access to the rooftop terrace.
The eleven-member jury was chaired by long-time dean of Columbia University Mark Wigley, who praised the programmatic flexibility of the winning design. In addition, the jury highlighted the humble placement and non-hierarchical arrangement reminiscent of pavilions, where art intertwines and mingles with society, creating a continuous experience in the gallery.
The total budget is estimated at €130 million, with annual operating costs for the museum amounting to an additional €1.25 million. A local association led by banker Ari Lahti has thus far managed to secure €30 million from private sources. However, the key decision will lie with the eighty-five-member city council, which will express its opinion in the first half of next year.
More information >
The English translation is powered by AI tool. Switch to Czech to view the original text source.
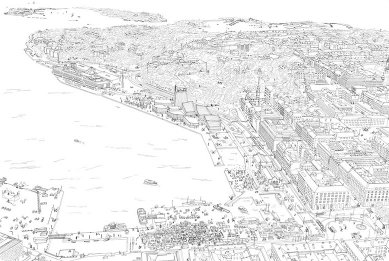


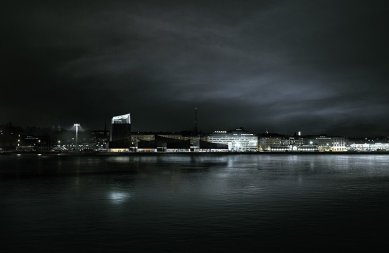
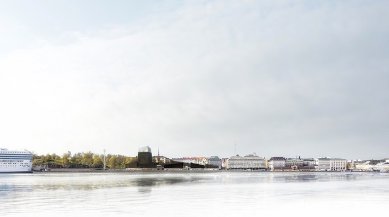
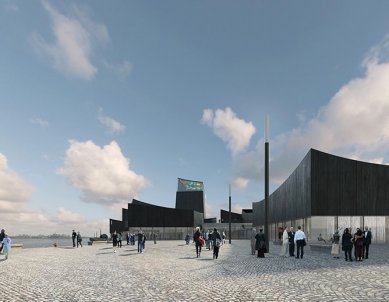
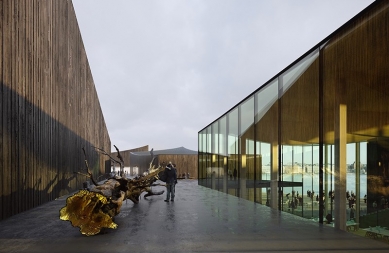
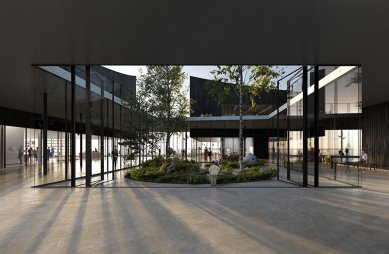
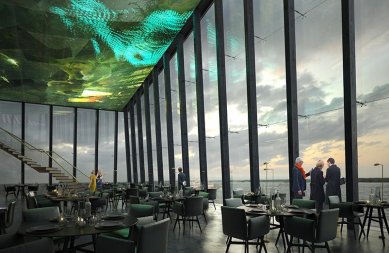
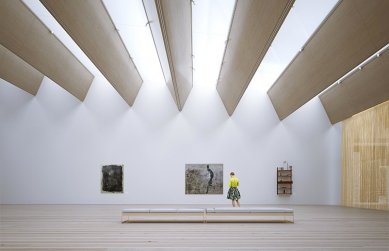

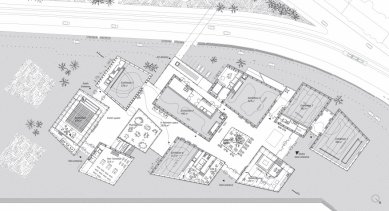
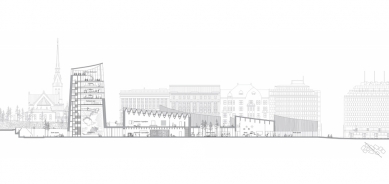
0 comments
add comment






