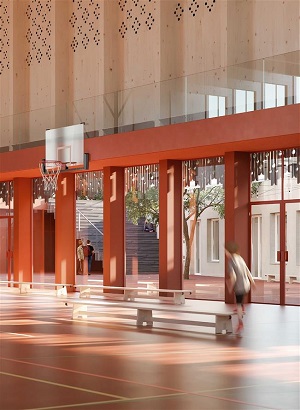
The winner of the competition for the extension of the gymnasium in Valašské Meziříčí is the AXXI studio
 |
"Křižná Primary School, with 650 students, is our largest city primary school. However, its current gym has long been at the edge of its capacity. That is why we thought it was a great solution to connect the needs of the school with the needs of local sports clubs and teams, which have been calling for the construction of a new sports hall. As a result, the gym will serve students in the morning, while athletes will fully utilize it in the afternoons and on weekends. This is a functional and economically the most advantageous solution," stated Mayor Robert Stržínek (ANO). The hall will be usable for organizing larger sporting events and competitions.
In previous years, the city, in collaboration with the Zlin Region, considered building a sports hall in the grounds of the Integrated Secondary School. However, compared to the original study, the final price of the planned project increased, and in 2020 the region and the city halted the preparation of the construction. The estimated costs for the extension of the gymnasium are 100 million korunas.
"We are repaying a certain debt not only to the school but also to players of handball, floorball, and others who have been waiting for a sports venue. The winning design is excellent not only because it respects our need for a field measuring 43 by 23 meters, but as the only one managed to place the new hall within the school grounds without interfering with the existing field. If everything goes well, I hope, within two to three years, we can expect a functional modern sports facility," said Deputy Mayor Petr Nachtmann (ODS). The city did not want to replace the gym but to complement the school with a new hall.
The chair of the jury Janica Šipulová stated that the winning design addresses the school as a whole and strives to come up with a solution that maximally improves and enhances the entire school building and resolves its issues. "The weaknesses of the existing school in the form of long corridors that are demanding for heating and clarity for the youngest students are changed by the new design, which maximally utilizes them in a new potential by placing the gym in the center of the grounds. This crucial step in the middle of the school creates a different atmosphere, the school becomes clearer and truly has its new heart," said Šipulová.
People will be able to view the designs at an exhibition that will start on April 24 at the Museum and Gallery Center in the Žerotín Castle.
The English translation is powered by AI tool. Switch to Czech to view the original text source.
0 comments
add comment












