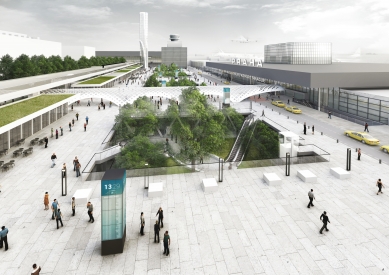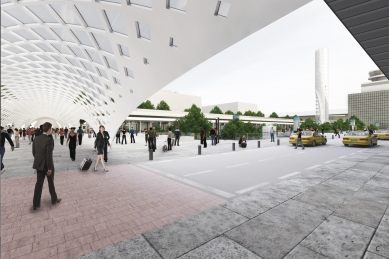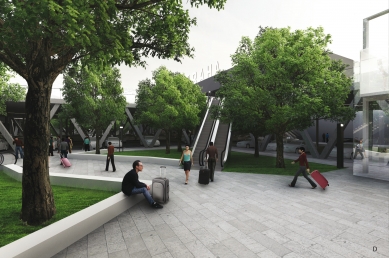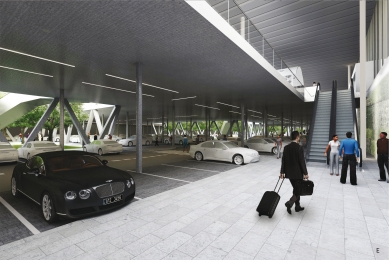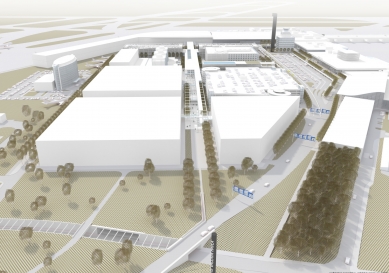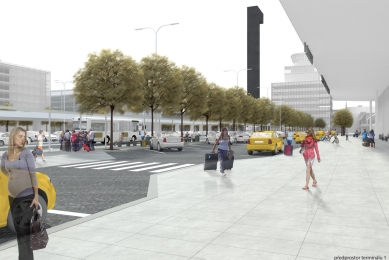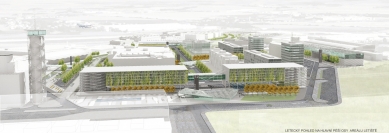
The outdoor spaces of Václav Havel Airport will be designed by the Rala studio
Prague - The winner of the urban and transport competition for the redesign of the public space in front of Terminals 1 and 2 at Václav Havel Airport in Prague is the Rala studio led by architect Radek Lampa. Czech Aeroholding announced this today, which organized the competition in cooperation with the Institute for Planning and Development of the Capital City of Prague (IPR) in June of this year.
"The winning project came closest to our intention to reorganize the transport solutions and to modernize and enhance the waiting areas in front of the airport terminals," said Václav Řehoř, the chairman of the board of Czech Aeroholding. The winning firm has designed, among other things, the presentation building for Tatra Trucks in Kopřivnice, Villa Průhonice, and the renovation of the Hub Brno building in recent years.
Czech Aeroholding is currently hesitant to comment on the price and timeline for the commencement. "That would just be speculation. Not even the experts who prepared it dare to say what it will be. It will be necessary to thoroughly investigate the spaces below the surface, assess the suitability of construction interventions and technologies. We don't even know yet what from that vision will be specifically realized," said Marika Janoušková, spokesperson for the aeroholding, to ČTK.
The basic idea of the competition is to build an underground level where traffic would be directed, except for taxi services. "When you step out of the public hall today, you basically find yourself in a parking lot. There's chaos, confusion, and it's also dangerous. That’s why we want to displace traffic to underground spaces. At the exit level, there should be a kind of square, and both levels will be connected by escalators," architect Radek Lampa told ČTK.
The internal spaces of airport halls are very similar worldwide. A visitor begins to perceive a foreign country only after exiting the hall. Therefore, it is important that those spaces are representative, Lampa added.
"As soon as the period for submitting objections is concluded, we will initiate further discussions with the author of the winning concept regarding future cooperation. The first phase will follow with a land study, i.e., the refinement of the solution concept, according to which further steps will be defined. Our priority will be a new transport solution with modern and clear navigation for drivers, organization of taxi services, and parking within the airport area," Řehoř added.
In the first round of the competition, the jury received 15 competition proposals, from which it selected the five best. In the second round, the author teams further developed their concepts of the overall solution. The winner was chosen by a seven-member jury consisting of representatives from Czech Aeroholding and the professional public. The jury did not award a second place; the third position is shared by the proposals from Atelier D3A and the team of CMC Architects and Atelier DUA.
Václav Havel Airport in Prague sees tens of thousands of passengers daily, and over the last year, their number has increased by 7.5% year-on-year. According to the jury, the winning proposal best addresses the reorganization of transport and the new concept for public spaces in front of the terminals. The proposal brings the idea of suppressing surface traffic while prioritizing pedestrians.
