
The 2008 Stirling Prize was awarded to the Acordia project by Alison Brooks
The thirteenth Stirling Prize, awarded this year by the Royal Institute of British Architects (RIBA) in collaboration with the Architects' Journal, was won by the residential project Accordia in Cambridge, designed by Feilden Clegg Bradley Studios, Alison Brooks Architects, and Macreanor Lavington. The presentation of the most prestigious British award, which includes a check for £20,000, took place on Saturday, October 11, in Liverpool.
In addition to the Accordia project, five other buildings were nominated this year: Amsterdam Bijlmer Arena Station by Grimshaw/ARCADIS Architecten, the courthouse in Manchester by Denton Corker Marshall, the cable car station in Innsbruck by Zaha Hadid, London’s Royal Festival Hall by Allies and Morrison, and the Westminster Academy at the Naim Dangoor Centre in London by Allford Hall Monaghan Morris (more about the nominations can be found here).
The winning project was selected by a jury consisting of Eva Jiřičná, Gordon Murray, Shelley McNamara, The Architects' Journal editor Kieran Long, and landscape architect Diarmuid Gavin.
From the jury's statement:
"Accordia is a fantastic example of high-density housing that shows that even volume-oriented developers can offer very high-quality architecture. The whole project is based on relationships: between architect and developer/contractor/client; among the architects from three very different firms - Feilden Clegg Bradley, Maccreanor Lavington, and Alison Brooks Architects; and between private and public spaces, creating a new model for living between interiors and exteriors with roof terraces, internal atriums, and large semi-private gardens."
"The project is a brownfield development - formerly military land - with a density of 47 houses per hectare (65 if public amenities are not counted). The plots are laid out along a wide street, unfortunately with only one access point for residents - this was the only concession the authors made to the demands of residents who will spend most of their time here. In other matters, the planners led by Peter Studdert showed great creativity and firmness in front of opponents. It is not often that a building permit is issued only after the developer secures a quality architect for the project. Residents were convinced to forgo the usual 15m strip of private garden behind houses, and instead, there is a playground where children can play safely. The houses and apartments have proportionally and size-appropriately designed rooms with views of the landscape or neighboring houses. The project consists of many floor plan types of houses..."
"This project is an example that well-designed housing sells, that engaged representatives of local authorities can have a positive influence on the design itself, that developments involving multiple architects can be successful, and that today's quality architecture does not necessarily have to attract attention at all costs. The Accordia project has already won several awards: Housing Design Awards (2006), Building for Life Awards: Gold Standard (2006), National Homebuilder Design Awards (2006), Civic Trust (2007). This project will undoubtedly often serve as a positive reference example."
In addition to the Stirling Prize, RIBA special awards were presented at the celebratory evening, such as the award for sustainable architecture, Client of the Year award, etc.
For more inspirational information about the Accordia project, visit www.accordialiving.co.uk.
In addition to the Accordia project, five other buildings were nominated this year: Amsterdam Bijlmer Arena Station by Grimshaw/ARCADIS Architecten, the courthouse in Manchester by Denton Corker Marshall, the cable car station in Innsbruck by Zaha Hadid, London’s Royal Festival Hall by Allies and Morrison, and the Westminster Academy at the Naim Dangoor Centre in London by Allford Hall Monaghan Morris (more about the nominations can be found here).
The winning project was selected by a jury consisting of Eva Jiřičná, Gordon Murray, Shelley McNamara, The Architects' Journal editor Kieran Long, and landscape architect Diarmuid Gavin.
From the jury's statement:
"Accordia is a fantastic example of high-density housing that shows that even volume-oriented developers can offer very high-quality architecture. The whole project is based on relationships: between architect and developer/contractor/client; among the architects from three very different firms - Feilden Clegg Bradley, Maccreanor Lavington, and Alison Brooks Architects; and between private and public spaces, creating a new model for living between interiors and exteriors with roof terraces, internal atriums, and large semi-private gardens."
"The project is a brownfield development - formerly military land - with a density of 47 houses per hectare (65 if public amenities are not counted). The plots are laid out along a wide street, unfortunately with only one access point for residents - this was the only concession the authors made to the demands of residents who will spend most of their time here. In other matters, the planners led by Peter Studdert showed great creativity and firmness in front of opponents. It is not often that a building permit is issued only after the developer secures a quality architect for the project. Residents were convinced to forgo the usual 15m strip of private garden behind houses, and instead, there is a playground where children can play safely. The houses and apartments have proportionally and size-appropriately designed rooms with views of the landscape or neighboring houses. The project consists of many floor plan types of houses..."
"This project is an example that well-designed housing sells, that engaged representatives of local authorities can have a positive influence on the design itself, that developments involving multiple architects can be successful, and that today's quality architecture does not necessarily have to attract attention at all costs. The Accordia project has already won several awards: Housing Design Awards (2006), Building for Life Awards: Gold Standard (2006), National Homebuilder Design Awards (2006), Civic Trust (2007). This project will undoubtedly often serve as a positive reference example."
In addition to the Stirling Prize, RIBA special awards were presented at the celebratory evening, such as the award for sustainable architecture, Client of the Year award, etc.
For more inspirational information about the Accordia project, visit www.accordialiving.co.uk.
The English translation is powered by AI tool. Switch to Czech to view the original text source.
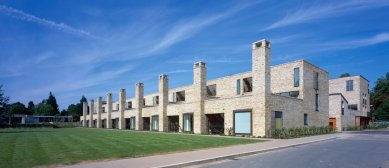
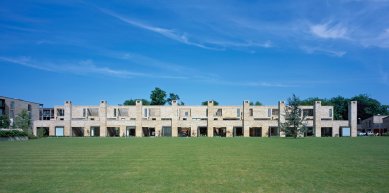
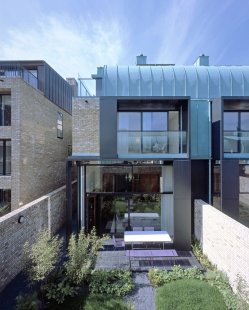
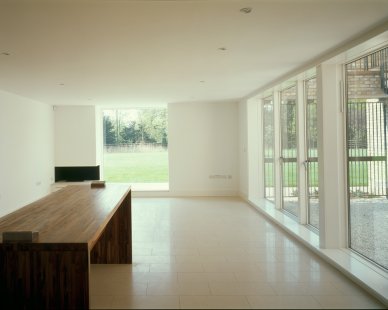
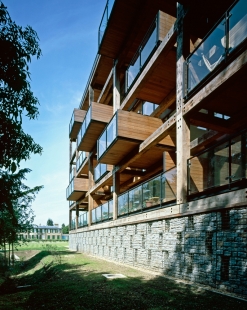
0 comments
add comment
Related articles
0
16.10.2015 | ```html
The Stirling Prize 2015 was awarded to a girls' school in London by AHMM
```
0
30.09.2013 | The best British building of the year is the renovation of a 16th-century fortress
0
05.10.2010 | Stirling Prize 2010 was awarded to MAXII by Zaha Hadid
0
19.10.2009 | This year's Stirling Prize was awarded to Maggie's Centre by R. Rogers
0
28.07.2009 | Stirling Prize 2009 - nominated buildings
0
22.07.2008 | Stirling Prize 2008 - nominated buildings
0
28.06.2008 | The Lubetkin Award was given to the Casa Kike house by G. Botsford
0
11.06.2008 | Results of the RIBA International Awards 2008
0
02.08.2007 | Stirling Prize 2007 - nominated buildings
0
05.10.2006 | Royal Gold Medal 2007 was awarded to Herzog and de Meuron
0
31.08.2006 | Stirling Prize 2006 - nominated buildings
0
16.02.2006 | and the RIBA International Fellowship goes to...
0
16.10.2005 | and the RIBA Stirling Prize 2005 goes to ...
0
30.09.2005 | Royal Gold Medal 2006 was awarded to Toyo Ito







