
Stirling Prize 2008 - nominated buildings
The Royal Institute of British Architects (RIBA) in collaboration with The Architects' Journal has published a list of six buildings whose authors will be competing for the Stirling Prize this year.
The Stirling Prize is the most prestigious architectural award in Britain. It is awarded annually to the author of one building that has received the RIBA National Awards or RIBA European Awards, and includes a financial reward of £20,000. Starting this year, the prize will characterize works that have been "built or designed in Britain," meaning that its laureates can only be RIBA members or architects from other EU countries who have their main office in the territory of Great Britain.
This year's laureate will be announced in Liverpool on Saturday, October 11, 2008. After visiting all nominated buildings, the jury will select the winner: architects Gordon Murray, Shelley McNamara, Ben van Berkel, editor of The Architects' Journal Kieran Long, and presenter of The Culture Show on BBC Lauren Laverne.
Nominated buildings for this year:
Accordia, Cambridge
Feilden Clegg Bradley Studios /Alison Brooks Architects/Macreanor Lavington
An exceptionally high-quality example of high-density housing. The houses are connected to several public or semi-public (yet open) spaces, making a walk through this development a true experience. The interiors feature very well-dimensioned spaces with windows offering views of both the buildings and the surrounding rural landscape. Accordia exemplifies how properly engaged local authorities can positively influence quality design.
Amsterdam Bijlmer Arena Station, Amsterdam
Grimshaw/ARCADIS Architecten
The railway line elevated above ground (increased by another two meters during the design) allowed for a new approach to addressing the ground level. A wide promenade for fans heading to Ajax Stadium and a bus stop located beneath the railway line emerged in the northwest. The opening of spaces between the tracks created airy public areas beneath the railway, connected by diagonal escalators and glass elevators.
Manchester Civil Justice Centre, Manchester
Denton Corker Marshall
The most expansive court building constructed in Britain. An unconventional solution separated the civil and criminal courts, resulting in a new public building that is accessible and open to anyone. The courtrooms and offices are placed in cubic volumes that are clearly articulated across all floors. Considerations for sustainable design were taken into account during planning, with all spaces naturally ventilated (the courtrooms themselves have mixed ventilation), resulting in an exceptionally favorable overall energy balance.
Nord Park Cable Railway, Innsbruck
Zaha Hadid Architects
The new cable car connects the mountain village of Hungerburg with the center of Innsbruck. It will be used by both tourists ascending into the mountains and locals heading to the city. The architects worked closely with transportation engineers. Zaha Hadid designed all four stations of the cable car, each a variation of a reinforced concrete platform, elevators, stairs, and sensuous canopies. The bases of the stations can be understood as moraines connected to the ground and shaped by glaciers. The canopies connote the glaciers themselves, transforming into variable glowing monolithic forms resembling melting ice. They are shaped from three-dimensionally curved glass.
Royal Festival Hall, London
Allies and Morrison
Renovation of the Festival Hall. In the development plan for the South Bank of the Thames, devised by Rick Mather, the possibility of placing an administrative building between the Festival Hall and the railway line emerged. All administrative operations were subsequently moved into this new building, allowing for the restoration of impressive spaces within the hall that were originally used as offices. The hall can once again be utilized for important international events. Along the river façade, the originally dirty service lane has been transformed into a sleek promenade with restaurants and shops.
Westminster Academy at Naim Dangoor Centre, London
Allford Hall Monaghan Morris
The entrance to the academy is designed as a generous space, a hall open across the full height of the building. Classrooms and other spaces are placed around the perimeter of the building. The central hall creates a very clear space. An interesting graphic solution also enables good orientation within the space. From the exterior, the building has a very strong identity due to the use of green aluminum façade panels.
The Stirling Prize is the most prestigious architectural award in Britain. It is awarded annually to the author of one building that has received the RIBA National Awards or RIBA European Awards, and includes a financial reward of £20,000. Starting this year, the prize will characterize works that have been "built or designed in Britain," meaning that its laureates can only be RIBA members or architects from other EU countries who have their main office in the territory of Great Britain.
This year's laureate will be announced in Liverpool on Saturday, October 11, 2008. After visiting all nominated buildings, the jury will select the winner: architects Gordon Murray, Shelley McNamara, Ben van Berkel, editor of The Architects' Journal Kieran Long, and presenter of The Culture Show on BBC Lauren Laverne.
Nominated buildings for this year:
 |
Feilden Clegg Bradley Studios /Alison Brooks Architects/Macreanor Lavington
An exceptionally high-quality example of high-density housing. The houses are connected to several public or semi-public (yet open) spaces, making a walk through this development a true experience. The interiors feature very well-dimensioned spaces with windows offering views of both the buildings and the surrounding rural landscape. Accordia exemplifies how properly engaged local authorities can positively influence quality design.
 |
Grimshaw/ARCADIS Architecten
The railway line elevated above ground (increased by another two meters during the design) allowed for a new approach to addressing the ground level. A wide promenade for fans heading to Ajax Stadium and a bus stop located beneath the railway line emerged in the northwest. The opening of spaces between the tracks created airy public areas beneath the railway, connected by diagonal escalators and glass elevators.
 |
Denton Corker Marshall
The most expansive court building constructed in Britain. An unconventional solution separated the civil and criminal courts, resulting in a new public building that is accessible and open to anyone. The courtrooms and offices are placed in cubic volumes that are clearly articulated across all floors. Considerations for sustainable design were taken into account during planning, with all spaces naturally ventilated (the courtrooms themselves have mixed ventilation), resulting in an exceptionally favorable overall energy balance.
 |
Zaha Hadid Architects
The new cable car connects the mountain village of Hungerburg with the center of Innsbruck. It will be used by both tourists ascending into the mountains and locals heading to the city. The architects worked closely with transportation engineers. Zaha Hadid designed all four stations of the cable car, each a variation of a reinforced concrete platform, elevators, stairs, and sensuous canopies. The bases of the stations can be understood as moraines connected to the ground and shaped by glaciers. The canopies connote the glaciers themselves, transforming into variable glowing monolithic forms resembling melting ice. They are shaped from three-dimensionally curved glass.
 |
Allies and Morrison
Renovation of the Festival Hall. In the development plan for the South Bank of the Thames, devised by Rick Mather, the possibility of placing an administrative building between the Festival Hall and the railway line emerged. All administrative operations were subsequently moved into this new building, allowing for the restoration of impressive spaces within the hall that were originally used as offices. The hall can once again be utilized for important international events. Along the river façade, the originally dirty service lane has been transformed into a sleek promenade with restaurants and shops.
 |
Allford Hall Monaghan Morris
The entrance to the academy is designed as a generous space, a hall open across the full height of the building. Classrooms and other spaces are placed around the perimeter of the building. The central hall creates a very clear space. An interesting graphic solution also enables good orientation within the space. From the exterior, the building has a very strong identity due to the use of green aluminum façade panels.
The English translation is powered by AI tool. Switch to Czech to view the original text source.
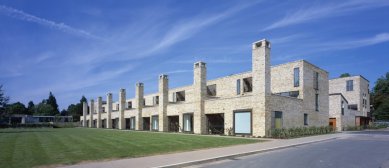
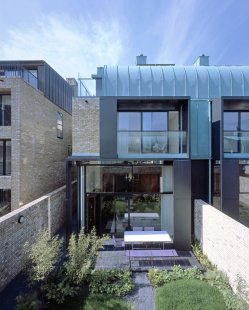
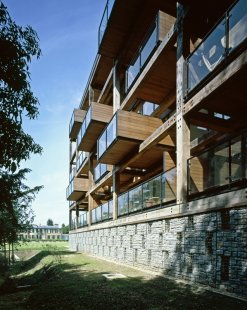
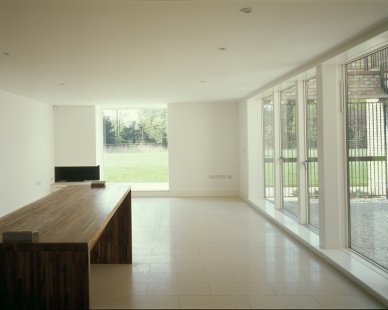
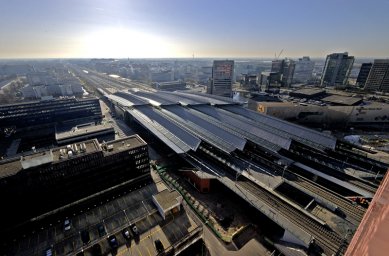
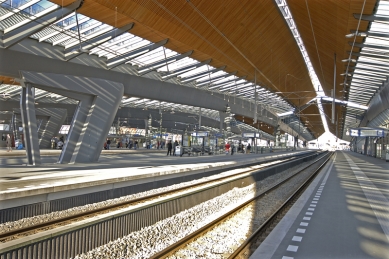
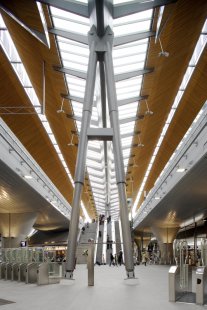

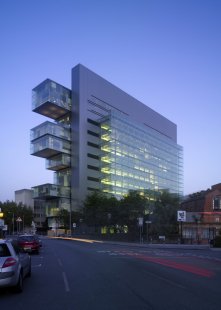
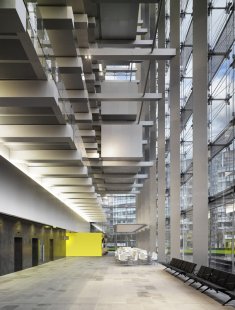
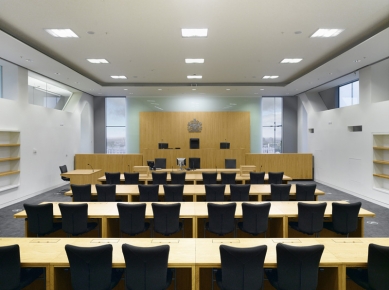
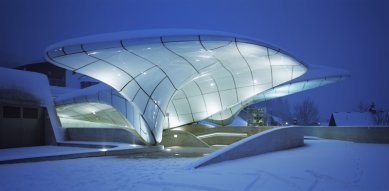
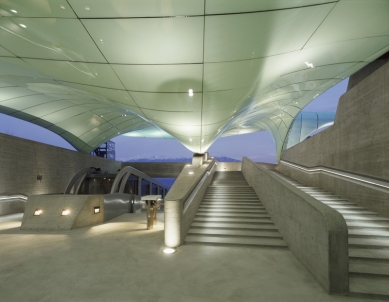

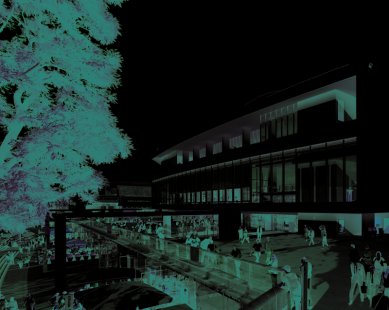

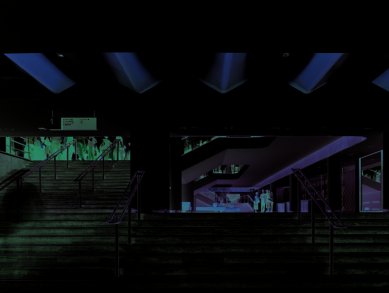


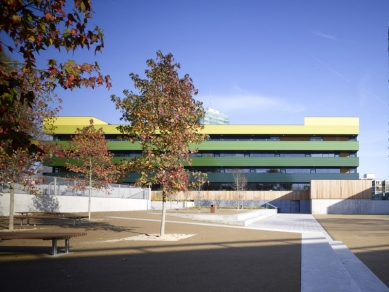
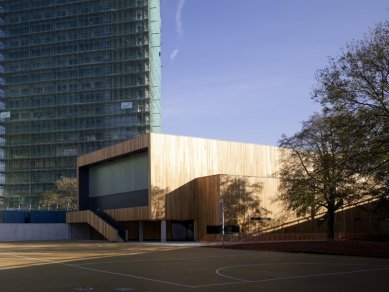
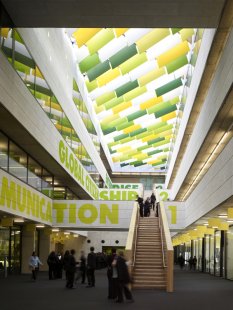
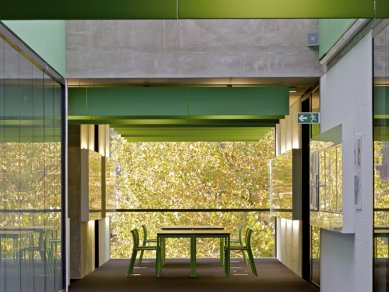
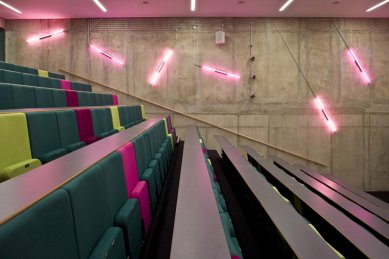
0 comments
add comment







