
Permanent exhibition of the National Cultural Monument Vyšehrad - competition results
Source
Aneta Macolová
Aneta Macolová
Publisher
Tisková zpráva
14.02.2023 20:50
Tisková zpráva
14.02.2023 20:50
Czech Republic
Prague
Vyšehrad
Bronislav Stratil
Ondřej Busta
Roháč Stratil Architektonický ateliér
ROBUST architekti
The key exhibition of the National Cultural Monument Vyšehrad in the spaces of the so-called Gothic Cellar is set for modernization and expansion under the direction of the Roháč Stratil architectural studio (RSAA). In addition to the exhibition, the architects also proposed modifications to the public space. RSAA won the architectural competition, which was attended by only three teams.
The new exhibition, whose current form from 2006 no longer meets contemporary trends in exhibition design, is to be the introductory exhibition of Vyšehrad.
Representatives of the National Cultural Monument Vyšehrad decided to find the form through an invited creative architectural competition, given their importance. The challenge for the architects was to create an exhibition that would educate the public of all ages from the Czech Republic and abroad about the rich history of Vyšehrad in a popular scientific manner.
“Our ambition is not only to change the existing exhibition in the current limited cellar space but also to expand it within its immediate surroundings, the objects and space of the former princely and royal acropolis. This could create a unique exhibition, a system of spaces transitioning from interior to exterior. An exhibition that will engage visitors in an engaging way, introducing them to the architectural and historical development of Vyšehrad, which stands somewhat in the shadow of generally known legends and stories. Our ambition is to break free from preconceived notions and offer a true story of Vyšehrad, which is more layered than it first appears,” says Petr Kučera, director of the National Cultural Monument Vyšehrad, regarding the plan.
The organizer invited these 3 teams to participate in the competition:
1. Jan Albrecht & Jan Maroušek & Renata Slámková
2. ROBUST architects
3. Roháč Stratil architectural studio
In the competition proposals, architects were to define the relationship between the exhibitions in the two spaces and also express themselves about the exterior – the public space between the current Gallery Vyšehrad and the so-called Gothic Cellar.
1st place: Roháč Stratil architectural studio
The winning team from Roháč Stratil architectural studio succeeded with a sensitive and attractive approach to the exhibitions and the outdoor space, creating a solution that awakens a desire to explore.
In the Gothic Cellar, the architects place a rational, historical part of the exhibition, while in the gallery building, the phenomenon of legends is dedicated as a tool for shaping society. The exhibitions are practically conceived to function independently from each other, both in terms of operation and content.
The exhibition in the cellar contrasts with the existing medieval structures, naturally supporting the atmosphere of the place and respecting its original shape. A timeline appears on the floor, guiding visitors through the space. Information can then be found on exhibition tables, which allow variable arrangements due to their design.
“High structures of exhibition tables serve the function of introductory panels and divide the entire exhibition into individual content sections. Low tables and the transparency of the higher showcases do not disrupt the overall view of the cellar and support its integrity.”
The existing beam solution is complemented by modular floors.
“Light monolithic modular floor panels offer a financially accessible solution with high operational utility and long lifespan. The noble polished colored cement surface also suitably complements the historical stone masonry.”
The jury was impressed by the clean design of the exhibition furniture and the thoughtful concept of how to present the models.
“The arrangement of the tables is appealing; visitors can choose how they will walk around the tables while the exhibition remains engaging even when passing back through.”
In the space of the current gallery building, the authors placed a solitary object. From the outside, it bears factual information about the phenomenon of legends; the interior space features a simple acoustic ceiling and listening devices for experiencing well-known treatments on the theme of Czech legends.
Inside this cube, a contemplative place is created with an interpretation of the phenomenon of legends and accompanying sound. This space offers visitors a chance to calm down and experience after completing the first, informative part of the tour.
Through outdoor modifications, the architects supported the natural orientation of visitors while also allowing them the freedom to explore. The concept of the entrance space transforms the area into a pleasant and interesting courtyard, which has the potential to become a new meeting space.
“We propose to equip the adjacent existing fragments of the medieval palace with a new lounge area with seating, outdoor exhibitions, and an access ramp to the current gallery building. The resulting space will fundamentally connect both objects with the exhibitions.”
The designed pavilion with a staircase roof has good potential to attract visitors, leaving a dignified impression while also being unobtrusive.
Implementation is expected in the first quarter of 2025.
Roháč Stratil architectural studio (RSAA)
The studio was founded by Bronislav Stratil and Jan Roháč in 2009. Today, RSAA is one of the most respected studios, with several award-winning exhibitions to their credit. The authors have gained attention for solutions such as the Museum of a New Generation in Žďár nad Sázavou, the exhibition Urbania (CAMP), the reconstruction of the Novomlýnská Water Tower, and architectural solutions for the exhibitions Prague Burning (Novomlýnská Water Tower) and Prague of Charles IV (Museum of the City of Prague).
“Our architectural platform focuses on a wide range of projects. The core of our work is aimed at public space – places shared together, regardless of whether they are exteriors or interiors. We often operate in historical city centers protected as heritage zones, focusing on sensitive additions or completions of existing structures, increasing the quality of buildings and spaces, and integrating new functions. Revitalizing places. We often collaborate with colleagues from applied fields such as sociology and psychology. We employ participatory processes. We are also strong in the area of multimedia and interactive concepts.”
2nd place: ROBUST architects
The authors from the ROBUST architects studio ideologically divided the space into exterior and interior parts that flow into each other. They designed the start of the exhibition and entrance within the current gallery building, placing a four-sided prism at its center. Each side represents one of the themes of the exhibition libreto, while also referring to historical construction technologies. This aspect is presented in such a way that one can enter the prism, where a glass floor allows a view into the sub-surface areas of the historical foundations. Between the cellar and the gallery, a rather intimate atrium is created, which, however, is cut off by an embankment and accessible only through a narrow passage behind a wall. The exhibition in the Gothic Cellar is positioned on the longitudinal wall and operates on the principle of linearity, that is, on the movement of the visitor from point A to point B. All interventions outside the exhibition interior are perceived by the architects only as functional supplements, not as standalone objects that draw undesirable attention. The concept of outdoor modifications is based on accentuating the existing viewpoint of the Prague panorama and a new elevated viewing platform before the entrance to the gallery building.
3rd place: Jan Albrecht & Jan Maroušek & Renata Slámková
The concept developed in collaboration with three architects emphasizes the exhibits, scenography, communication, and preserving the quality of space before significant architectural interventions. The main part of the exhibition is concentrated in the Gothic Cellar, where a “historical feast” will take place from the oldest settlement to the present. The exhibition has a linear axis and also includes an interactive model of the Slavin cemetery. The gallery space is dedicated to myths and legends supplemented by stories from the fairy tale of Cinderella Billiánová. Outside, the authors propose only minimal interventions in the form of projecting archaeological traces through minor alterations to the paved areas and lawns.
About the competition
The competition was announced as an invited, two-phase, non-anonymous event and only three architectural studios were invited to participate. After the first phase of the competition, all participants received feedback on their initial proposals, which they had the opportunity to incorporate into their design in the second phase.
All participants were awarded for their proposals, with the winner receiving a contract for the completion of the project documentation.
The overall graphic design of the exhibition will be developed in collaboration between the authors of the architectural solution with the authors of the visual identity of the National Cultural Monument Vyšehrad, Jan Matoušek and Miroslava Mitísková.
Independent part of the jury:
prof. Mgr. akad. arch. Roman Brychta – architect, Roman Brychta architects,
MgA. Radim Babák – architect, hipposdesign.,
Ing. arch. Lenka Míková – architect, Lenka Míková architects.
Dependent part of the jury:
Ing. arch. Petr Kučera, Ph.D. – director of the National Cultural Monument Vyšehrad,
MgA. Bohdana Kolenová – head of the program and promotion section of the National Cultural Monument Vyšehrad.
The new exhibition, whose current form from 2006 no longer meets contemporary trends in exhibition design, is to be the introductory exhibition of Vyšehrad.
Representatives of the National Cultural Monument Vyšehrad decided to find the form through an invited creative architectural competition, given their importance. The challenge for the architects was to create an exhibition that would educate the public of all ages from the Czech Republic and abroad about the rich history of Vyšehrad in a popular scientific manner.
“Our ambition is not only to change the existing exhibition in the current limited cellar space but also to expand it within its immediate surroundings, the objects and space of the former princely and royal acropolis. This could create a unique exhibition, a system of spaces transitioning from interior to exterior. An exhibition that will engage visitors in an engaging way, introducing them to the architectural and historical development of Vyšehrad, which stands somewhat in the shadow of generally known legends and stories. Our ambition is to break free from preconceived notions and offer a true story of Vyšehrad, which is more layered than it first appears,” says Petr Kučera, director of the National Cultural Monument Vyšehrad, regarding the plan.
The organizer invited these 3 teams to participate in the competition:
1. Jan Albrecht & Jan Maroušek & Renata Slámková
2. ROBUST architects
3. Roháč Stratil architectural studio
In the competition proposals, architects were to define the relationship between the exhibitions in the two spaces and also express themselves about the exterior – the public space between the current Gallery Vyšehrad and the so-called Gothic Cellar.
1st place: Roháč Stratil architectural studio
The winning team from Roháč Stratil architectural studio succeeded with a sensitive and attractive approach to the exhibitions and the outdoor space, creating a solution that awakens a desire to explore.
In the Gothic Cellar, the architects place a rational, historical part of the exhibition, while in the gallery building, the phenomenon of legends is dedicated as a tool for shaping society. The exhibitions are practically conceived to function independently from each other, both in terms of operation and content.
The exhibition in the cellar contrasts with the existing medieval structures, naturally supporting the atmosphere of the place and respecting its original shape. A timeline appears on the floor, guiding visitors through the space. Information can then be found on exhibition tables, which allow variable arrangements due to their design.
“High structures of exhibition tables serve the function of introductory panels and divide the entire exhibition into individual content sections. Low tables and the transparency of the higher showcases do not disrupt the overall view of the cellar and support its integrity.”
The existing beam solution is complemented by modular floors.
“Light monolithic modular floor panels offer a financially accessible solution with high operational utility and long lifespan. The noble polished colored cement surface also suitably complements the historical stone masonry.”
The jury was impressed by the clean design of the exhibition furniture and the thoughtful concept of how to present the models.
“The arrangement of the tables is appealing; visitors can choose how they will walk around the tables while the exhibition remains engaging even when passing back through.”
In the space of the current gallery building, the authors placed a solitary object. From the outside, it bears factual information about the phenomenon of legends; the interior space features a simple acoustic ceiling and listening devices for experiencing well-known treatments on the theme of Czech legends.
Inside this cube, a contemplative place is created with an interpretation of the phenomenon of legends and accompanying sound. This space offers visitors a chance to calm down and experience after completing the first, informative part of the tour.
Through outdoor modifications, the architects supported the natural orientation of visitors while also allowing them the freedom to explore. The concept of the entrance space transforms the area into a pleasant and interesting courtyard, which has the potential to become a new meeting space.
“We propose to equip the adjacent existing fragments of the medieval palace with a new lounge area with seating, outdoor exhibitions, and an access ramp to the current gallery building. The resulting space will fundamentally connect both objects with the exhibitions.”
The designed pavilion with a staircase roof has good potential to attract visitors, leaving a dignified impression while also being unobtrusive.
Implementation is expected in the first quarter of 2025.
Roháč Stratil architectural studio (RSAA)
The studio was founded by Bronislav Stratil and Jan Roháč in 2009. Today, RSAA is one of the most respected studios, with several award-winning exhibitions to their credit. The authors have gained attention for solutions such as the Museum of a New Generation in Žďár nad Sázavou, the exhibition Urbania (CAMP), the reconstruction of the Novomlýnská Water Tower, and architectural solutions for the exhibitions Prague Burning (Novomlýnská Water Tower) and Prague of Charles IV (Museum of the City of Prague).
“Our architectural platform focuses on a wide range of projects. The core of our work is aimed at public space – places shared together, regardless of whether they are exteriors or interiors. We often operate in historical city centers protected as heritage zones, focusing on sensitive additions or completions of existing structures, increasing the quality of buildings and spaces, and integrating new functions. Revitalizing places. We often collaborate with colleagues from applied fields such as sociology and psychology. We employ participatory processes. We are also strong in the area of multimedia and interactive concepts.”
2nd place: ROBUST architects
The authors from the ROBUST architects studio ideologically divided the space into exterior and interior parts that flow into each other. They designed the start of the exhibition and entrance within the current gallery building, placing a four-sided prism at its center. Each side represents one of the themes of the exhibition libreto, while also referring to historical construction technologies. This aspect is presented in such a way that one can enter the prism, where a glass floor allows a view into the sub-surface areas of the historical foundations. Between the cellar and the gallery, a rather intimate atrium is created, which, however, is cut off by an embankment and accessible only through a narrow passage behind a wall. The exhibition in the Gothic Cellar is positioned on the longitudinal wall and operates on the principle of linearity, that is, on the movement of the visitor from point A to point B. All interventions outside the exhibition interior are perceived by the architects only as functional supplements, not as standalone objects that draw undesirable attention. The concept of outdoor modifications is based on accentuating the existing viewpoint of the Prague panorama and a new elevated viewing platform before the entrance to the gallery building.
3rd place: Jan Albrecht & Jan Maroušek & Renata Slámková
The concept developed in collaboration with three architects emphasizes the exhibits, scenography, communication, and preserving the quality of space before significant architectural interventions. The main part of the exhibition is concentrated in the Gothic Cellar, where a “historical feast” will take place from the oldest settlement to the present. The exhibition has a linear axis and also includes an interactive model of the Slavin cemetery. The gallery space is dedicated to myths and legends supplemented by stories from the fairy tale of Cinderella Billiánová. Outside, the authors propose only minimal interventions in the form of projecting archaeological traces through minor alterations to the paved areas and lawns.
About the competition
The competition was announced as an invited, two-phase, non-anonymous event and only three architectural studios were invited to participate. After the first phase of the competition, all participants received feedback on their initial proposals, which they had the opportunity to incorporate into their design in the second phase.
All participants were awarded for their proposals, with the winner receiving a contract for the completion of the project documentation.
The overall graphic design of the exhibition will be developed in collaboration between the authors of the architectural solution with the authors of the visual identity of the National Cultural Monument Vyšehrad, Jan Matoušek and Miroslava Mitísková.
Independent part of the jury:
prof. Mgr. akad. arch. Roman Brychta – architect, Roman Brychta architects,
MgA. Radim Babák – architect, hipposdesign.,
Ing. arch. Lenka Míková – architect, Lenka Míková architects.
Dependent part of the jury:
Ing. arch. Petr Kučera, Ph.D. – director of the National Cultural Monument Vyšehrad,
MgA. Bohdana Kolenová – head of the program and promotion section of the National Cultural Monument Vyšehrad.
The English translation is powered by AI tool. Switch to Czech to view the original text source.
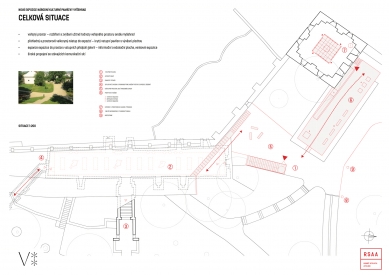
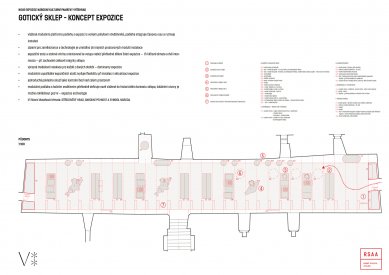
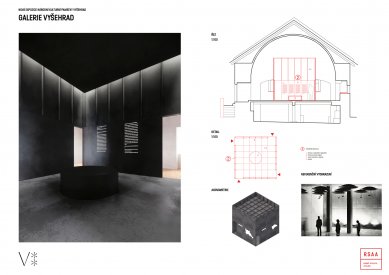
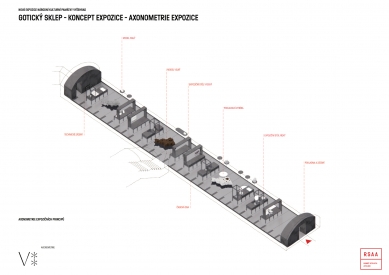
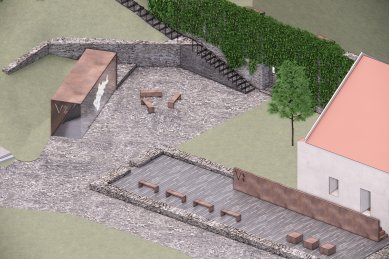
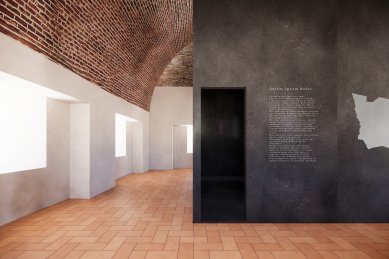
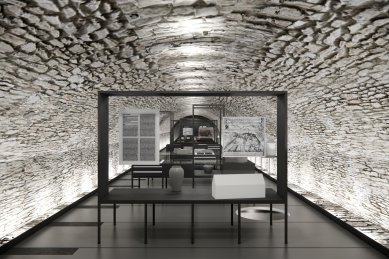
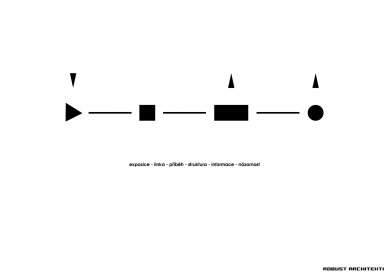
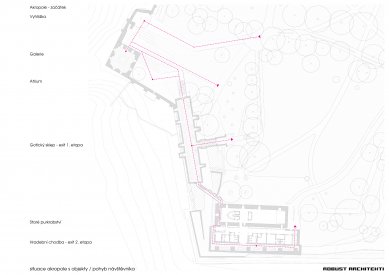
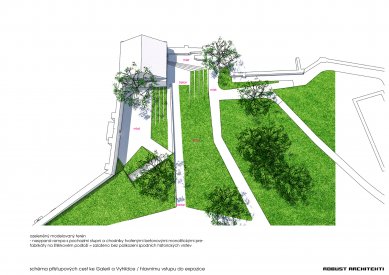
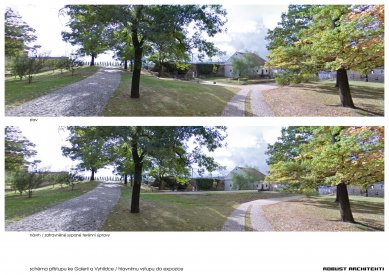
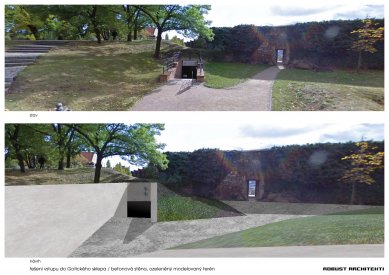
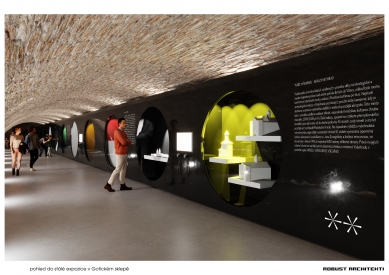
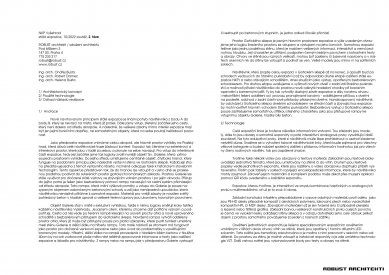
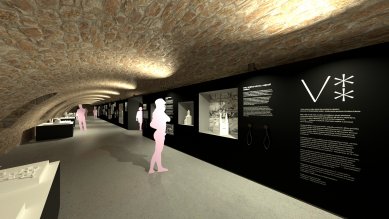
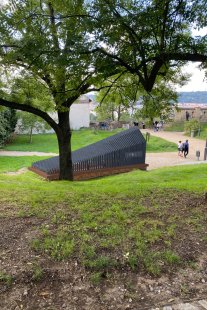
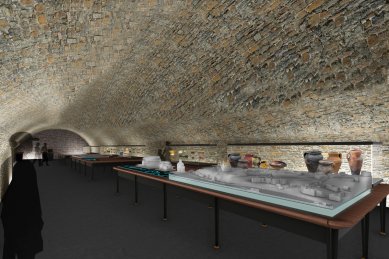
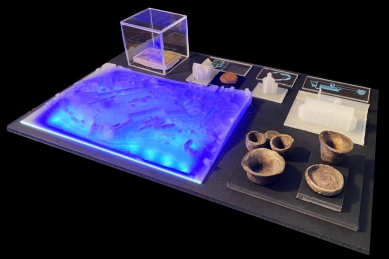
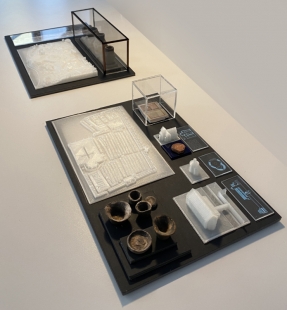
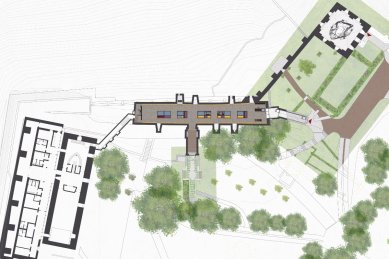
0 comments
add comment












