
Solution of the English Embankment in Plzeň - 1st place
Authors: Roman Strnad, Jan Vrbka, Tomáš Růžička, Šárka Vomelová, Jan Gadziala, Miloslav Meixner
Urbanism
The proposed library is positioned on the edge of the city center, directly connecting to the axis of Šafaříkovy Sady. The site is located in an area of high, dense development, yet it is difficult to develop itself. While it is at the forefront of the visual axis of one of the few Czech waterfronts, it also forms a forecourt to the West Bohemian Museum, which strengthens this building.
Our design stems from these ambivalent characteristics: it uses only part of the footprint, on which the volume slightly exceeds the surrounding development. This approach preserves the existing quality of the open land and introduces a new element – the conclusion of the visual axis of the Plzeň waterfront. We believe that a new city library should stand at such a significant and symbolically important place for the city.
The main mass of the library is positioned longitudinally with the land, creating two differently sized forecourts. One is more enclosed towards Americká Street, and the other is more open towards Šafaříkovy Sady. This second forecourt slopes down, creating a conceptual extension of Šafaříkovy Sady. Thus, the mass of the library does not overshadow the neighboring residential building and allows for free surrounding public space.
Architecture
The architecture of the building stems from urban relationships. The library is positioned with its narrow side facing the West Bohemian Museum, and it appears square towards the opposite bank. The placement of individual functions is related to views and the surrounding urban landscape. The central core is oriented towards the Radbuza River, ensuring the main flow of movement through the building. Visitors will be able to observe how the view of the Radbuza waterfront changes as they ascend through the building.
The mass of the building is a segmented cube that allows for assigning suitable external volumes to the individual functions. The façade design corresponds to these functions: glazed areas where there are views and study areas, solid areas where books are stored. A mesh is stretched over such a differentiated volume, which unifies and calms the building. In the detail of overlapping individual textures of the façade, the theme of the ambivalence of the urban environment returns. The outer surface of the mesh can be illuminated and used for a multimedia presentation of library activities. Thus, the façade becomes another functional layer of the building.
The interior space consists of platforms placed within an all-encompassing structural grid. By omitting floors, partial halls with staircases are created in the library, allowing visitors to shorten their journey to the books.
Functional and Operational Content:
We propose underground parking garages on three levels. The entrance is combined with the existing entrance for the Komerční banka parking lot. Access for vehicles and fire escapes are resolved outside the library's operational areas. The operation of the underground garages is independent of the library; however, the technical equipment of these two elements is concentrated in one zone/block in the basement.
The ground floor of the library is open to the street and is designated for city-forming activities, such as a café with a reading area for daily newspapers and periodicals, a bookstore, and an Euro-info center. We perceive the library as an open institution that interacts with the residents of its city and provides education and cultural activities for all age groups.
The library's operational areas begin on the second above-ground floor – the main hall with a central lending desk, periodicals section, internet access, locker room, etc. The hall is a prominent element of the interior space of the building, marking the beginning of the visitor's journey to the books, i.e., a promenade through the various levels of the open selection connected by a series of staircases. All floors are also accessible via a communication core with elevators.
The open selection forms the core of the library and holds approximately 2/3 of the collections. The individual levels can function as separate sections. The staff-only book storage is connected via a small service elevator to the lending hall and stocked by a service elevator from the communication core.
The offices and staff amenities of the library occupy an entire floor (the 9th floor). In the exclusive position of the top floor (the 10th floor), with views towards the historic city center dominated by the St. Bartolomew's Cathedral, a multifunctional community hall and lounge with a small bar and support facilities are proposed.
Evaluation of the Design by the Jury:
A representative of a solitary building designed in a suitable location of the addressed area. The mass well responds to the surroundings and creates a favorable public space. It has a clearly defined relationship to significant city objects. The overall architectural form, especially from the view of Americká Street, is not convincing.
The proposed library is positioned on the edge of the city center, directly connecting to the axis of Šafaříkovy Sady. The site is located in an area of high, dense development, yet it is difficult to develop itself. While it is at the forefront of the visual axis of one of the few Czech waterfronts, it also forms a forecourt to the West Bohemian Museum, which strengthens this building.
Our design stems from these ambivalent characteristics: it uses only part of the footprint, on which the volume slightly exceeds the surrounding development. This approach preserves the existing quality of the open land and introduces a new element – the conclusion of the visual axis of the Plzeň waterfront. We believe that a new city library should stand at such a significant and symbolically important place for the city.
The main mass of the library is positioned longitudinally with the land, creating two differently sized forecourts. One is more enclosed towards Americká Street, and the other is more open towards Šafaříkovy Sady. This second forecourt slopes down, creating a conceptual extension of Šafaříkovy Sady. Thus, the mass of the library does not overshadow the neighboring residential building and allows for free surrounding public space.
Architecture
The architecture of the building stems from urban relationships. The library is positioned with its narrow side facing the West Bohemian Museum, and it appears square towards the opposite bank. The placement of individual functions is related to views and the surrounding urban landscape. The central core is oriented towards the Radbuza River, ensuring the main flow of movement through the building. Visitors will be able to observe how the view of the Radbuza waterfront changes as they ascend through the building.
The mass of the building is a segmented cube that allows for assigning suitable external volumes to the individual functions. The façade design corresponds to these functions: glazed areas where there are views and study areas, solid areas where books are stored. A mesh is stretched over such a differentiated volume, which unifies and calms the building. In the detail of overlapping individual textures of the façade, the theme of the ambivalence of the urban environment returns. The outer surface of the mesh can be illuminated and used for a multimedia presentation of library activities. Thus, the façade becomes another functional layer of the building.
The interior space consists of platforms placed within an all-encompassing structural grid. By omitting floors, partial halls with staircases are created in the library, allowing visitors to shorten their journey to the books.
Functional and Operational Content:
We propose underground parking garages on three levels. The entrance is combined with the existing entrance for the Komerční banka parking lot. Access for vehicles and fire escapes are resolved outside the library's operational areas. The operation of the underground garages is independent of the library; however, the technical equipment of these two elements is concentrated in one zone/block in the basement.
The ground floor of the library is open to the street and is designated for city-forming activities, such as a café with a reading area for daily newspapers and periodicals, a bookstore, and an Euro-info center. We perceive the library as an open institution that interacts with the residents of its city and provides education and cultural activities for all age groups.
The library's operational areas begin on the second above-ground floor – the main hall with a central lending desk, periodicals section, internet access, locker room, etc. The hall is a prominent element of the interior space of the building, marking the beginning of the visitor's journey to the books, i.e., a promenade through the various levels of the open selection connected by a series of staircases. All floors are also accessible via a communication core with elevators.
The open selection forms the core of the library and holds approximately 2/3 of the collections. The individual levels can function as separate sections. The staff-only book storage is connected via a small service elevator to the lending hall and stocked by a service elevator from the communication core.
The offices and staff amenities of the library occupy an entire floor (the 9th floor). In the exclusive position of the top floor (the 10th floor), with views towards the historic city center dominated by the St. Bartolomew's Cathedral, a multifunctional community hall and lounge with a small bar and support facilities are proposed.
Evaluation of the Design by the Jury:
A representative of a solitary building designed in a suitable location of the addressed area. The mass well responds to the surroundings and creates a favorable public space. It has a clearly defined relationship to significant city objects. The overall architectural form, especially from the view of Americká Street, is not convincing.
The English translation is powered by AI tool. Switch to Czech to view the original text source.

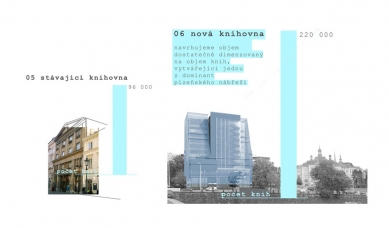
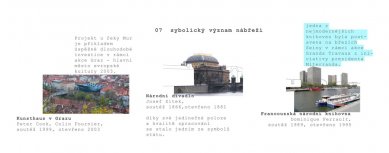
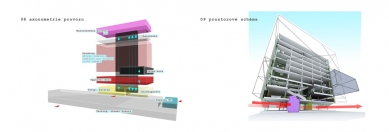
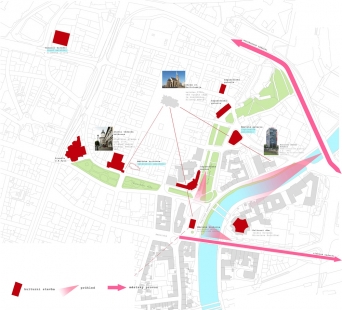
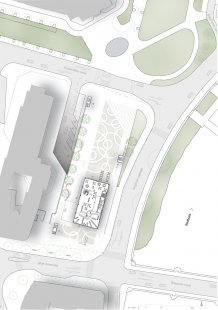
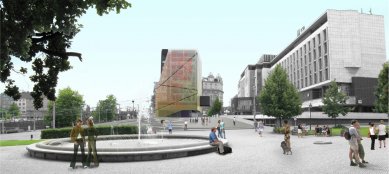
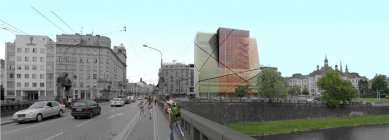
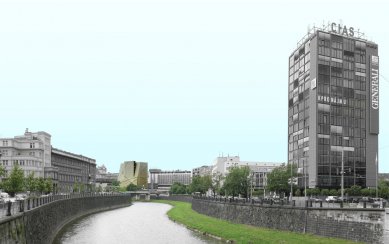
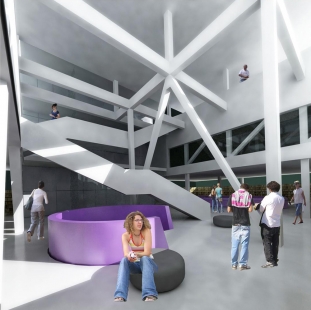
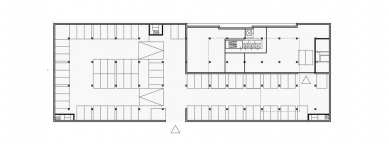
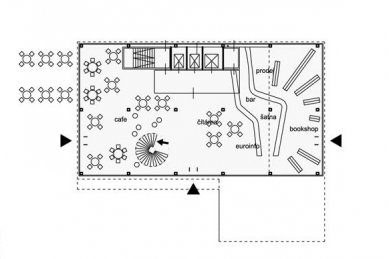
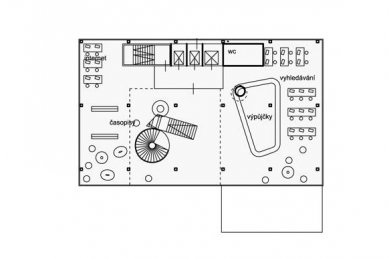
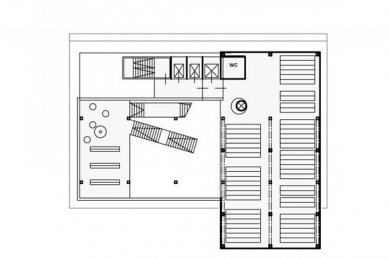
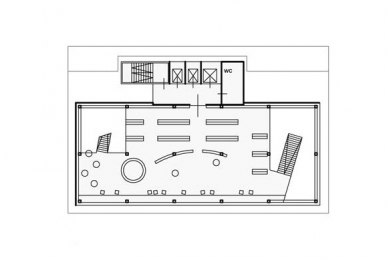
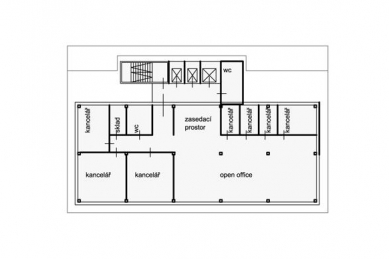
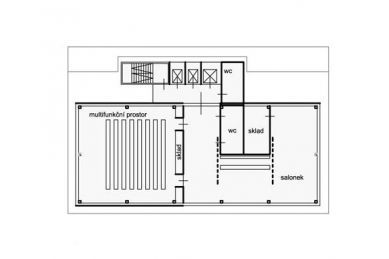
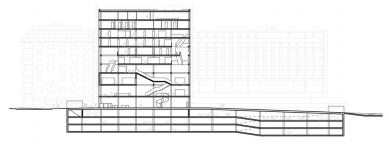
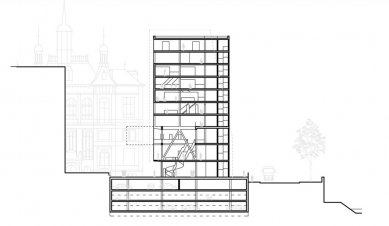
0 comments
add comment
Related articles
0
15.02.2010 | The discussion about the future of the English Embankment in Pilsen continued with a professional seminar
2
01.10.2009 | Solution of English Embankment in Plzeň - 1st place
7
25.09.2009 | Solution of the English Embankment in Pilsen - 2nd place
2
22.09.2009 | The competition for the solution of the English waterfront in Plzeň has two winners







