
Solution of English Embankment in Plzeň - 1st place
Authors: Ing. arch. Alena Jenčková, Ing. arch. Anna Jenčková, Ing. arch. Ondřej Hilský, Ing. arch. Jiří Švehlík, collaboration Adam Wlazel
Urbanism / broader context
city wall circuit / green ring
Radbuza / waterfront
The proposed mass in the north-south direction closes the space in front of the bank building on Goethe Street. The linear volume of the building complements the existing urban structure and creates a new backdrop for the English waterfront. The open ground floor facilitates communication with the surroundings, while the building itself is elevated from the ground. This allows for a connection between the newly created interior space and the waterfront. The height of the surrounding buildings is accepted in the design.
The proposal respects the existing transport conditions in the area. The entrance and exit to the underground parking is addressed from Kopeckého Sady at the location of the existing entrance for the bank building. The area is well served by trolleybuses and will be connected to the bicycle path system along the Plzeň rivers.
Architecture / functional content
The required underground parking is complemented by a layer of open ground floor and a gallery. It is conceptualized as a universal platform and background for exploring the relationship between technology, art, and society. The content brings new forms of activities to the site.
Open ground floor - café, shop, entrance ramp, outdoor exhibition.
Gallery
The basic movement through the building is ensured by two vertical cores and a system of ramps. The entrance ramp from the ground floor continues as a vertical extension into the third floor - a two-story space of residential workshops / which can also function as an art school /. Eight separate units / studios, facilities, and space for lectures and joint workshops. At the end of the ramp from the ground floor, there is an auxiliary exhibition space connected by a lift to the roof. The ramp, as an extension of the exhibition area, continues along the inner face of the eastern facade to the fifth floor - foyer of the main exhibition hall. The elevated space, lit by a set of skylights from the north side, is complemented by an open terrace defined by enclosing walls. The operation includes a cloakroom, facilities, and a bar on the top floor. The facade facing the English waterfront is an additional exhibition area.
Evaluation of the proposal by the jury:
Proposal number 14 is a representative of proposals that occupy the addressed area with a standalone object. It is an elementary shape of a prism with a sufficient extent of open ground floor precisely positioned within the broader relationships. The operation, including the connection to the public space, is appropriate to the location.
city wall circuit / green ring
Radbuza / waterfront
The proposed mass in the north-south direction closes the space in front of the bank building on Goethe Street. The linear volume of the building complements the existing urban structure and creates a new backdrop for the English waterfront. The open ground floor facilitates communication with the surroundings, while the building itself is elevated from the ground. This allows for a connection between the newly created interior space and the waterfront. The height of the surrounding buildings is accepted in the design.
The proposal respects the existing transport conditions in the area. The entrance and exit to the underground parking is addressed from Kopeckého Sady at the location of the existing entrance for the bank building. The area is well served by trolleybuses and will be connected to the bicycle path system along the Plzeň rivers.
Architecture / functional content
The required underground parking is complemented by a layer of open ground floor and a gallery. It is conceptualized as a universal platform and background for exploring the relationship between technology, art, and society. The content brings new forms of activities to the site.
Open ground floor - café, shop, entrance ramp, outdoor exhibition.
Gallery
The basic movement through the building is ensured by two vertical cores and a system of ramps. The entrance ramp from the ground floor continues as a vertical extension into the third floor - a two-story space of residential workshops / which can also function as an art school /. Eight separate units / studios, facilities, and space for lectures and joint workshops. At the end of the ramp from the ground floor, there is an auxiliary exhibition space connected by a lift to the roof. The ramp, as an extension of the exhibition area, continues along the inner face of the eastern facade to the fifth floor - foyer of the main exhibition hall. The elevated space, lit by a set of skylights from the north side, is complemented by an open terrace defined by enclosing walls. The operation includes a cloakroom, facilities, and a bar on the top floor. The facade facing the English waterfront is an additional exhibition area.
Evaluation of the proposal by the jury:
Proposal number 14 is a representative of proposals that occupy the addressed area with a standalone object. It is an elementary shape of a prism with a sufficient extent of open ground floor precisely positioned within the broader relationships. The operation, including the connection to the public space, is appropriate to the location.
The English translation is powered by AI tool. Switch to Czech to view the original text source.
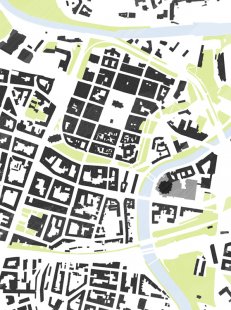
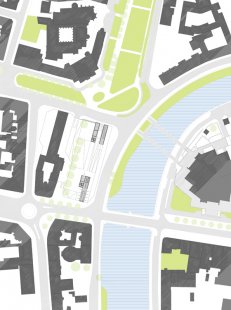
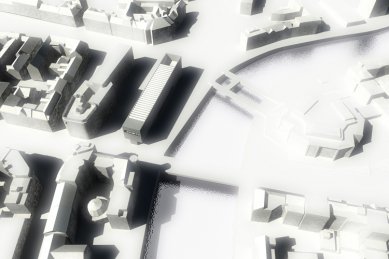
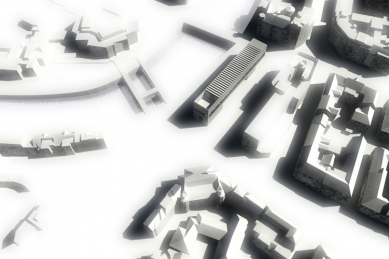
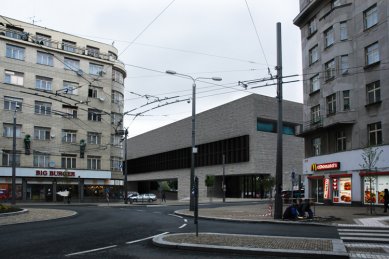
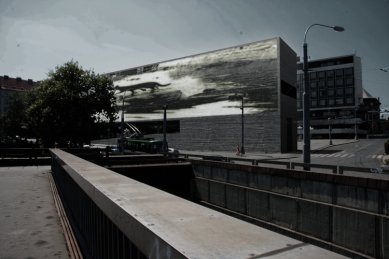
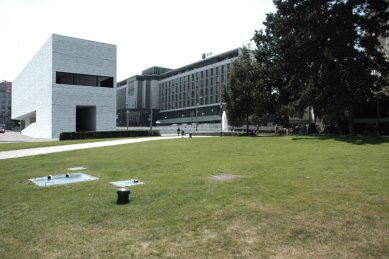
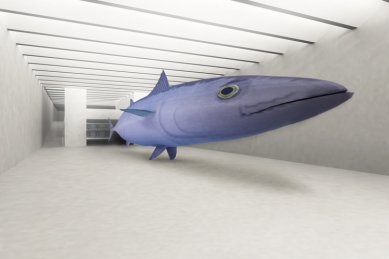
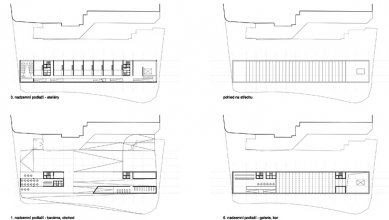
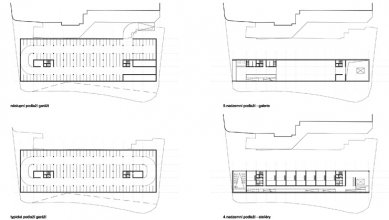
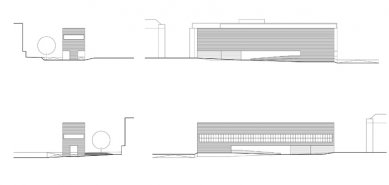
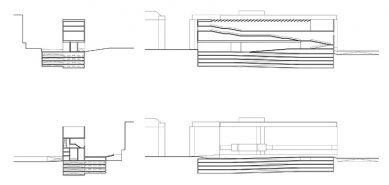
2 comments
add comment
Subject
Author
Date
??
Milan
01.10.09 09:43
...
Viktor Vlach
02.10.09 09:42
show all comments
Related articles
0
15.02.2010 | The discussion about the future of the English Embankment in Pilsen continued with a professional seminar
0
30.10.2009 | Solution of the English Embankment in Plzeň - 1st place
7
25.09.2009 | Solution of the English Embankment in Pilsen - 2nd place
2
22.09.2009 | The competition for the solution of the English waterfront in Plzeň has two winners







