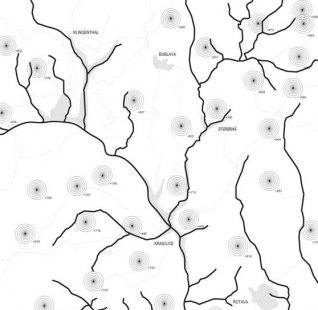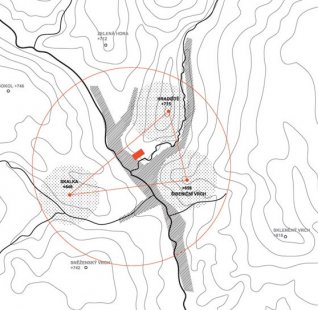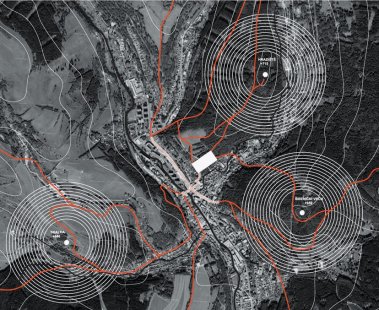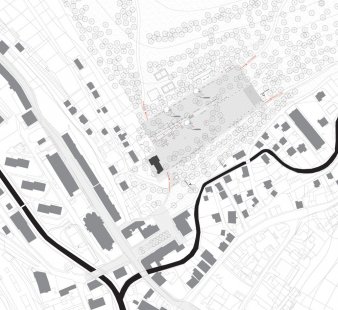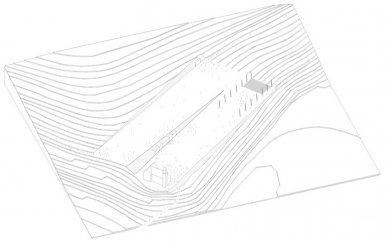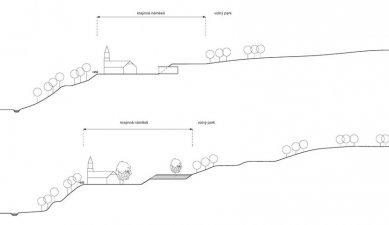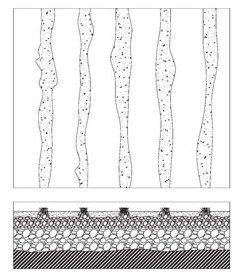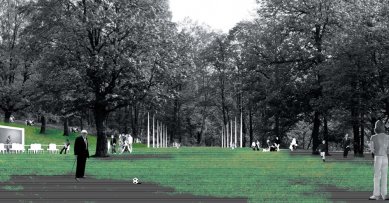
Kraslice - renewal of the City Park area
Price HOCHTIEF CZ - space for life
We read Kraslice as a space defined by three natural elements.
The river flows, hills, and settlements create an image with which we work in our design.
The borders do not end physically with the built environment, but the city also incorporates its surroundings—natural dominant features that have shaped the character of settlements in this locality.
The landscape square, a center for the city of a different dimension, an entrance gate to the surrounding landscapes, includes the evangelical church, which together with valuable trees becomes the dominant feature of the space.
We aim to sensibly organize the park between the natural landscape and the landscape square, preserving a gradual transition into the surrounding nature.
Kraslice, originally Böhmen Wald - Czech Forest, began to form in the 12th century as a mining area. The center of the region is Kraslice, which became a royal town in 1370. In the 15th century, German inhabitants moved in due to metal mining and trade, becoming the dominant population of the city. After the Thirty Years' War, most mines closed, and Kraslice became known for craftsmanship, especially in musical instrument production. During the First Republic, the area benefited from its border location, and trade became the main sector of business. In the period of communism, Kraslice, due to its border position, fell into isolation, and it was only after the Velvet Revolution that relationships with surrounding towns in the region began to be restored.
Present
After the revolution and following the Czech Republic's accession to the EU, Kraslice and the entire area are regaining balance, which was disrupted during the period of communist isolation. The establishment of an association of towns and villages in Kraslice and cross-border cooperation are the right steps that need support.
Kraslice, or the entire Krušné hory, is read as a valuable space defined by three elements. The river flows, hills, and settlements create an image with which we work in our proposal.
Perception of the city's borders
The city has the potential to become a tourist center for the entire region, and as the greatest treasure, we perceive untouched nature, with which we encounter less and less in Central Europe. In our considerations about the space of Kraslice, we abandon the model where the city and nature stand opposed to each other, and we lean towards defining the city in its new (or rather, purely original) understanding. The borders do not end physically with the built environment; rather, the city incorporates its surroundings—natural dominant features that have shaped the character of settlements in this locality. The city of Kraslice is a mental space formed in the Kraslice Pass along the river Svatava and Stříbrný potok. The river flows and surrounding hills of Hradiště, Skalka, and Šibeniční vrch define its territory.
A center for the city of a different dimension
At the focal point of connecting the hilltops lies both the city center and the renewed park. In the municipal gardens, we honor the energy with which they were established. Rather than merely revitalizing the gardens, we propose to transform their core into a public urban space, into "the landscape square", where the principle is concentrated—bringing the surrounding landscape into the perception of urban space and shifting the perceived boundary of the city without moving the physical boundary of the built environment. We start from the original character of the place, whose development respects natural limits. We organize hiking trails and biking paths to connect through the "landscape square" (a crossroads of paths) the central part of the city with the surrounding hills. This will create a pedestrian promenade on the main streets (Pohraniční stráže and Dukelské streets). By guiding all trails through the urban promenade, we expect that the houses lining it will gradually be reconstructed, and some will be transformed into publicly accessible spaces. This will provide the possibility for the creation of an auditorium, a city café, shops, and other urban activities in the city center.
We propose to place the "landscape square" in the lower part of the municipal gardens. Access to the space will be via streets leading from the existing square and from the main avenue. Within the landscape square and its surroundings, the original park is restored, gradually merging with the surrounding forest. The terrain modifications are based on the current shape of the space. The paved part of the park—the "landscape square"—also includes the evangelical church, which, along with valuable trees, becomes the dominant feature of the space. The church will regain a prominent position it held in the city at its inception in the early 20th century. The restoration of viewpoints from the church tower will provide a view into the urban landscape. The stage, currently located right behind the church, is proposed to be moved to the opposite edge of the square, as a counterpoint to the church.
The church, the new stage, and the natural terrain define the boundaries of the square.
In the wedge-shaped space between the upper and lower ramps, we leave grassy vegetation.
We place one-story structures here, inspired by tunnels dug into the ground surface, which serve public activities in the city and for the service of the square and park. In our proposal, we consider placing a restaurant, a kindergarten, /information center, gallery/ or other spaces, a caretaker's apartment, and facilities for performers. Depending on the city's interest, the functions and to a certain extent the size of the underground structures can be changed. The park located between the open nature and the "landscape square" is organized as sensitively as possible to preserve a gradual transition into the surrounding nature. On the modified plateaus, we place sports and children's playgrounds, pétanque, and possibly other leisure activities. To create a network of hiking and biking paths, the design plans to complete pedestrian pathways so that all three hills are accessible for hiking.
Surface
The ramp of the square is a combination of paved strips and greenery. We propose to create the solid strips from asphalt in such a way that irregularly shaped asphalt strips approximately 20 to 25 cm wide arise, between which grass will flourish in a width of 5-10 cm. The asphalt can have a gravel surface treatment. We recommend using asphalt not only for its shape quality—its plasticity—but also for its more favorable price compared to concrete and for its flexibility (the possibility of later partial modifications). Over time, we can expect that tree roots will further shape the surface of the landscape square. The stage is outdoor with a surface finish similar to that of the square, where grassy strips are replaced by hardwood beams. To protect performers and visitors from rain, a lightweight textile canvas can be stretched over the stage and the audience area. For this purpose, a series of massive wooden columns is placed along the edges of the stage and the area in front of it, which will support the temporary roofing.
Trees
We preserve all dendrologically valuable trees and groups of trees along with the monuments standing beside them, which we additionally support in the space. We also respect most of the original trees.
Vision
To ensure that Kraslice is noted on the map not only of the Czech Republic but of all of Central Europe, we present a hypothesis for future development.
Cross-border cooperation, craftsmanship, and respect for nature are values that have gradually been restored here since 1989. In collaboration with artists, architects, and engineers, we want to support original values and create a modern image of Kraslice.
The hill Hradiště becomes a place where the history of the city is concentrated. We make the remnants of the fortification accessible here and introduce visitors to the development of the city through an information system. Šibeniční vrch, due to its past (it initially served as a place of execution and in the early 20th century a chapel was built here by the local priest), is a place of spiritual history. We place a monument here for the victims of the wars of the 20th century in Europe. Vrch Skalka becomes a symbol of the present. We build an observation tower here, but not as a historical novelty; rather, it is an icon of the 21st century, which with its architecture and technological advancement will become the third dominant feature—not only of the Kraslice region.
A new dimension of the city—the surrounding hills along with the newly defined public space—"the landscape square," offers a comprehensive alternative not only for visitors but also for the residents of Kraslice, who are beginning to rediscover the genius loci of not just the built city but also the surrounding landscape.From the perspective of the Evaluating Council:
graduate of FA ČVUT in Prague, currently studying postgraduate at FA ČVUT, works at the Centre for Central European Architecture and the MOBA platform.
Yvette Vašourková (CZ, FR) *1976 Brno
graduate of FA ČVUT in Prague, awarded in the diploma exhibition ČKA '01, and postgraduate studies at the Berlage Institute in Rotterdam, works externally at FA ČVUT, where she leads ZAN—a studio in the first year—and works at the Centre for Central European Architecture and the MOBA platform.
Věra Šatochinová (CZ), *1979 Prague
graduate of FA ČVUT in Prague, awarded in the diploma exhibition ČKA '05 and Olověný Dušan '04, currently studying postgraduate at FA ČVUT and works at the MOBA platform.
