
The Matter of Layers - výstava v Architektur Galerie Berlin
Pořadatel
Architektur Galerie Berlin
Místo konání
Karl-Marx-Allee 96, Berlín, Německo
Start
fri 03.11.2023 14:00
End
sat 09.12.2023 18:00
vernissage
thu 02.11.2023 19:00
Odkaz
www ...
Architektur Galerie Berlin
Místo konání
Karl-Marx-Allee 96, Berlín, Německo
Start
fri 03.11.2023 14:00
End
sat 09.12.2023 18:00
vernissage
thu 02.11.2023 19:00
Odkaz
www ...
Exhibitions
Germany
Berlin
Marcin Sadowski
Maciej Miłobędzki
JEMS Architekci
Publisher
Petr Šmídek
Petr Šmídek
In the Berlin gallery Architektur Galerie Berlin, located on the famous Karl-Marx-Allee street, the exhibition The Matter of Layers is taking place from November 3rd to December 9th. The author of this exhibition is the Warsaw studio JEMS Architekci, which can undoubtedly be classified among the most well-known and successful architectural studios in Poland. Most of their realizations are located in their home country; however, by the end of 2023, their ideas and thoughts should also take shape in Berlin, thanks to the winning design for a new building of the Polish embassy.
The Atmosphere of the Berlin Exhibition
Thanks to the large glass surfaces of the gallery, the exhibition The Matter of Layers, translated as The Matter of Layers, is hard to miss on the street. The relatively small gallery space, offering a rather unconventional yet very reasonable arrangement of the exhibition, creates a pleasant calm atmosphere that is the exact opposite of the noisy and stressful outside. On the white walls, you will find the main ideas of the authors, who emphasize through this exhibition the necessity of viewing architecture as a whole. In today's world full of economic, social, and environmental changes, they argue that we forget to build permanent, simple, and universal structures and replace them with complicated technologies and technical solutions, which often may not be the right starting point. They present these ideas through six "layers" in their specific designs or realizations, emphasizing sustainability, openness, and multidimensionality in architecture. The texts are complemented by their own sketches explaining primarily the concept and main idea of their works. Thanks to freely hanging photographs, visualizations, and even models of the projects, the gallery space remains free, uncluttered by unnecessary furniture, giving the viewer freedom of movement and the option to choose the viewpoint from which to observe the exhibition. The idea of the entire exhibition is also supported by the way individual elements hang, as they overlap, thus creating a layered effect. The entire atmosphere is underscored and emphasized by the reflective surface located in the upper part of one of the walls.
Layers in Architecture
With the layer Climate, they point to the possibility of intentionally influencing the internal environment of a building or its surroundings through multilayered structures. In addition to regulating airflow, it is possible to change humidity or sunlight exposure of buildings, all through the proper architectural design, such as the multimedia company Agora building in Warsaw. The concept consists of allowing as much natural light as possible into the interior and integrating greenery and plants among the structure of the building. As the architects themselves state, they strive to offer diverse experiences for all senses during changes in climate, weather, and external conditions. Although this building is over 20 years old, it adapts to contemporary society and new lifestyles.
The layer Scale addresses the importance of applying objects of various scales and sizes, which in the end, when used correctly, creates a compact whole providing a unique expression and experience. An illustrative example is the competition design for the Museum of Polish History in Warsaw, whose interior and structural details admirably communicate with the external environment, and whose form and shape connect to the stimuli of the surrounding areas.
With the layer Physical, the architects wish to show how physical layering, whether through the structure of the façade, partially open interiors, courtyards, repetition of certain elements, materials, or other means, creates objects that are not monotonous, uninteresting, or dysfunctional, but rather put the human, their needs, and interests at the forefront. These principles are applied at the International Conference Center in Katowice, known for its green valley carved into the original terrain, which creates a new public space and connects important parts of the city, such as the Spodek sports hall, the Silesian Museum, and the Philharmonic.
The layer Boundary speaks of multilayeredness and multi-facetedness within a building, thereby not creating a strict, clearly defined boundary between the external and internal worlds, but rather opening the interior to the exterior and simultaneously connecting these, at first glance, two different worlds. This intention was also adhered to in the aforementioned design of the Polish Embassy building in Berlin, whose structured façade offers diverse views into various types of spaces, such as open courtyards, gardens, or internal halls and galleries.
The layer Adaptable refers to an environment of buildings easily adaptable to human activity. The authors emphasize the importance of adaptability and flexibility of buildings in striving for sustainable community development, as the possibility of adapting buildings for various purposes and intents significantly extends the life of the structures. This path was taken in the design of the P4 complex in Warsaw, which includes not only office sections but also hotel spaces. Due to its thoughtful and organized spatial structure, the plans remained intact even with changes in functional content during the design and construction phases.
The last layer Holistic points to a holistic view of architecture that encompasses functionality, form, environment, technique, mass, and also meaning as inseparable components of this art, thus essentially summarizing the overall idea of this exhibition. As an example, they mention the Academy of Fine Arts in Warsaw, whose idea stems from opening school spaces to the public, integrating new parts of the building with the original ones and also connecting them with the surrounding environment.
The exhibition The Matter of Layers offers very interesting perspectives from the studio on the creation of architecture in today’s world. They also ponder a significant theme, the human dimension of architecture, thereby placing humans, their needs, and interests at the center of attention. With this interesting holistic view, they are able to create architecture where all elements exist in perfect harmony and balance.
The Atmosphere of the Berlin Exhibition
Thanks to the large glass surfaces of the gallery, the exhibition The Matter of Layers, translated as The Matter of Layers, is hard to miss on the street. The relatively small gallery space, offering a rather unconventional yet very reasonable arrangement of the exhibition, creates a pleasant calm atmosphere that is the exact opposite of the noisy and stressful outside. On the white walls, you will find the main ideas of the authors, who emphasize through this exhibition the necessity of viewing architecture as a whole. In today's world full of economic, social, and environmental changes, they argue that we forget to build permanent, simple, and universal structures and replace them with complicated technologies and technical solutions, which often may not be the right starting point. They present these ideas through six "layers" in their specific designs or realizations, emphasizing sustainability, openness, and multidimensionality in architecture. The texts are complemented by their own sketches explaining primarily the concept and main idea of their works. Thanks to freely hanging photographs, visualizations, and even models of the projects, the gallery space remains free, uncluttered by unnecessary furniture, giving the viewer freedom of movement and the option to choose the viewpoint from which to observe the exhibition. The idea of the entire exhibition is also supported by the way individual elements hang, as they overlap, thus creating a layered effect. The entire atmosphere is underscored and emphasized by the reflective surface located in the upper part of one of the walls.
Layers in Architecture
With the layer Climate, they point to the possibility of intentionally influencing the internal environment of a building or its surroundings through multilayered structures. In addition to regulating airflow, it is possible to change humidity or sunlight exposure of buildings, all through the proper architectural design, such as the multimedia company Agora building in Warsaw. The concept consists of allowing as much natural light as possible into the interior and integrating greenery and plants among the structure of the building. As the architects themselves state, they strive to offer diverse experiences for all senses during changes in climate, weather, and external conditions. Although this building is over 20 years old, it adapts to contemporary society and new lifestyles.
The layer Scale addresses the importance of applying objects of various scales and sizes, which in the end, when used correctly, creates a compact whole providing a unique expression and experience. An illustrative example is the competition design for the Museum of Polish History in Warsaw, whose interior and structural details admirably communicate with the external environment, and whose form and shape connect to the stimuli of the surrounding areas.
With the layer Physical, the architects wish to show how physical layering, whether through the structure of the façade, partially open interiors, courtyards, repetition of certain elements, materials, or other means, creates objects that are not monotonous, uninteresting, or dysfunctional, but rather put the human, their needs, and interests at the forefront. These principles are applied at the International Conference Center in Katowice, known for its green valley carved into the original terrain, which creates a new public space and connects important parts of the city, such as the Spodek sports hall, the Silesian Museum, and the Philharmonic.
The layer Boundary speaks of multilayeredness and multi-facetedness within a building, thereby not creating a strict, clearly defined boundary between the external and internal worlds, but rather opening the interior to the exterior and simultaneously connecting these, at first glance, two different worlds. This intention was also adhered to in the aforementioned design of the Polish Embassy building in Berlin, whose structured façade offers diverse views into various types of spaces, such as open courtyards, gardens, or internal halls and galleries.
The layer Adaptable refers to an environment of buildings easily adaptable to human activity. The authors emphasize the importance of adaptability and flexibility of buildings in striving for sustainable community development, as the possibility of adapting buildings for various purposes and intents significantly extends the life of the structures. This path was taken in the design of the P4 complex in Warsaw, which includes not only office sections but also hotel spaces. Due to its thoughtful and organized spatial structure, the plans remained intact even with changes in functional content during the design and construction phases.
The last layer Holistic points to a holistic view of architecture that encompasses functionality, form, environment, technique, mass, and also meaning as inseparable components of this art, thus essentially summarizing the overall idea of this exhibition. As an example, they mention the Academy of Fine Arts in Warsaw, whose idea stems from opening school spaces to the public, integrating new parts of the building with the original ones and also connecting them with the surrounding environment.
The exhibition The Matter of Layers offers very interesting perspectives from the studio on the creation of architecture in today’s world. They also ponder a significant theme, the human dimension of architecture, thereby placing humans, their needs, and interests at the center of attention. With this interesting holistic view, they are able to create architecture where all elements exist in perfect harmony and balance.
Sára Tomková
The English translation is powered by AI tool. Switch to Czech to view the original text source.
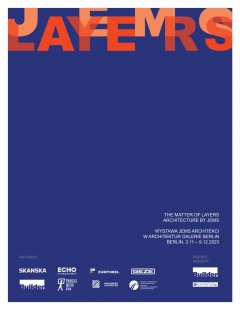
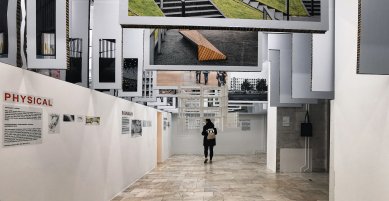
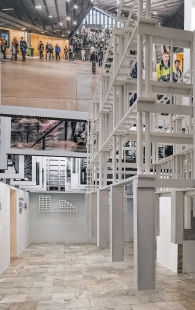

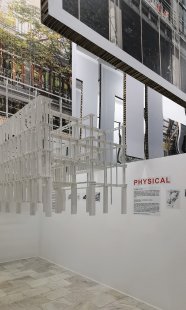
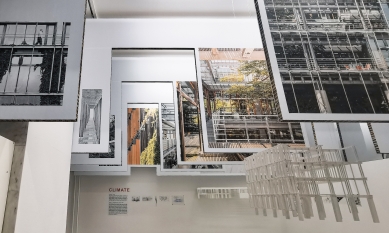
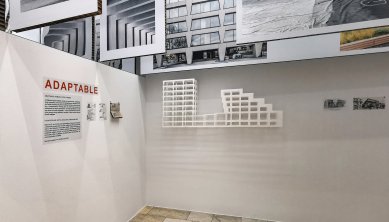
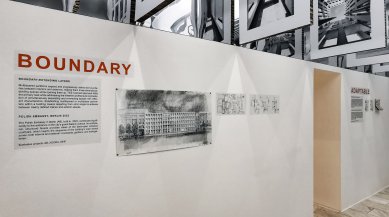
0 comments
add comment








