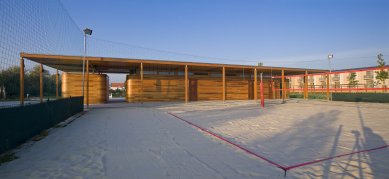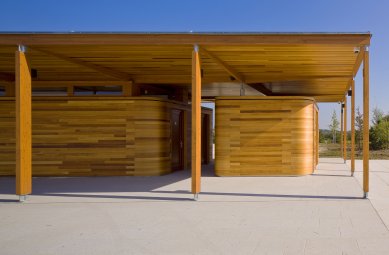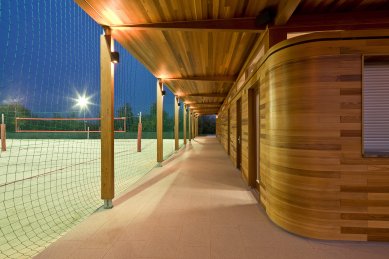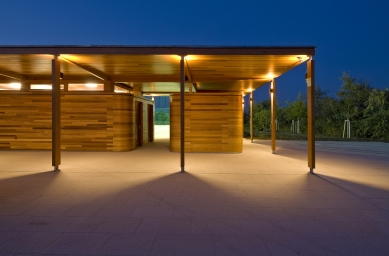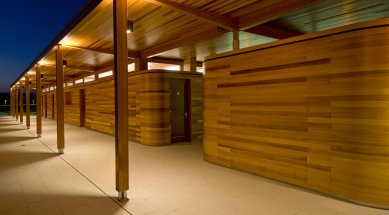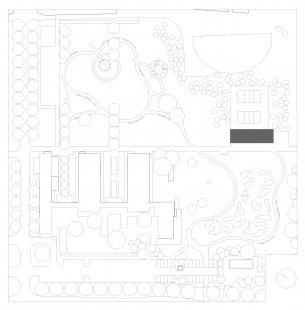
Facilities for adventure mini-golf and beach volleyball

The service building for sports facilities in the new park near the SPA Resort Lednice hotel represents another significant step in the modernization of the area. The new structure was created as part of an ambitious plan to fundamentally expand the portfolio of services offered.
In Lednice, the circle, so to speak, is closing. The service building, along with the Wellness and Conference Center, completes a cohesive complex of the hotel area. It serves as the background for the local sports facilities, that is, three beach volleyball courts and an area for adventure mini-golf.
Although it is a relatively simple construction, it underwent a surprisingly long and at times dramatic development. This is also supported by the words of one of the authors, Martin Habina: "Our opinion has gradually settled from the initial expressive designs to a calmer, more archetypal wooden structure that better emphasizes the unique charm of the local historical park landscape." The authors also abandoned the original design, which envisioned two separate buildings, and favored a single pavilion with a gallery oriented towards both serviced sides of the complex. However, a subtle reference to the initial intention remains. The pavilion is, in fact, composed of two separate masses, changing rooms for athletes with a buffet and storage. These have found their place under the canopy of a seemingly floating larch roof and have been clad with high-quality Canadian cedar. They are visually separated from the flat roof by continuous gaps of strip windows.
An air of exclusivity and the overall impression of a jewel set in the local park is given to the new operational building by the masterful rounding of the wooden corners. This was achieved in a special way. The cedar cladding was bent by carpenters using a series of cuts on the reverse side of each individual board and subsequent gradual anchoring to a dense vertical support framework.
In Lednice, the circle, so to speak, is closing. The service building, along with the Wellness and Conference Center, completes a cohesive complex of the hotel area. It serves as the background for the local sports facilities, that is, three beach volleyball courts and an area for adventure mini-golf.
Although it is a relatively simple construction, it underwent a surprisingly long and at times dramatic development. This is also supported by the words of one of the authors, Martin Habina: "Our opinion has gradually settled from the initial expressive designs to a calmer, more archetypal wooden structure that better emphasizes the unique charm of the local historical park landscape." The authors also abandoned the original design, which envisioned two separate buildings, and favored a single pavilion with a gallery oriented towards both serviced sides of the complex. However, a subtle reference to the initial intention remains. The pavilion is, in fact, composed of two separate masses, changing rooms for athletes with a buffet and storage. These have found their place under the canopy of a seemingly floating larch roof and have been clad with high-quality Canadian cedar. They are visually separated from the flat roof by continuous gaps of strip windows.
An air of exclusivity and the overall impression of a jewel set in the local park is given to the new operational building by the masterful rounding of the wooden corners. This was achieved in a special way. The cedar cladding was bent by carpenters using a series of cuts on the reverse side of each individual board and subsequent gradual anchoring to a dense vertical support framework.
The English translation is powered by AI tool. Switch to Czech to view the original text source.
0 comments
add comment


