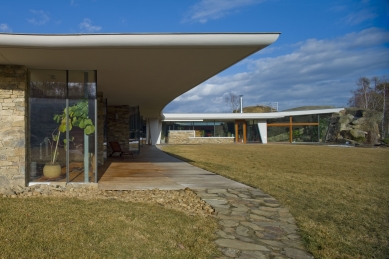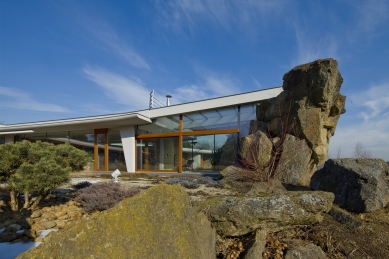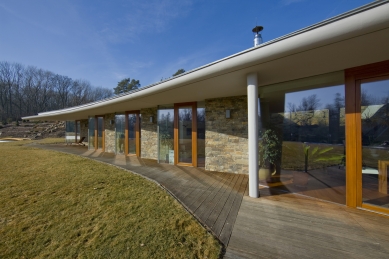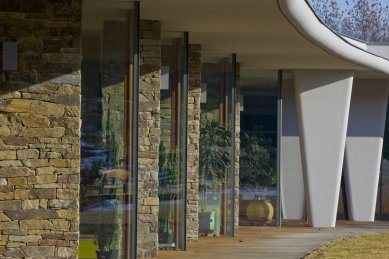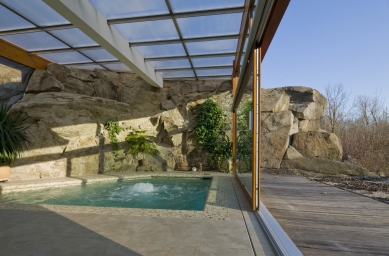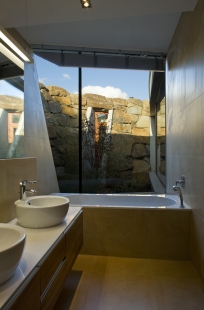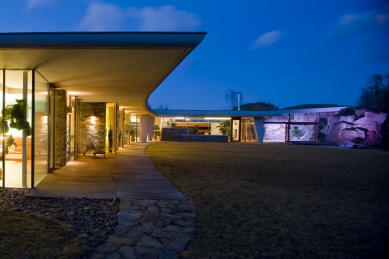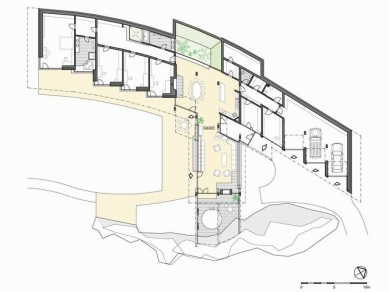
Vila Mostkovice

House for a Demanding Client
The concept arose from the distinctive configuration of the plot. The main wing is "embedded" into the slope, while the main living space is developed in a perpendicular wing, thereby connecting the slope with the adjacent rock. This creates more interior space. To allow sufficient daylight into the dining area and to serve as a compositional counterweight to the rock, a "funnel" of a conical atrium is placed at the junction of both wings. The green roof blends with the terrain. The interior was designed without regard to the original intention of the architect, yet the spatial concept of the house remained unaffected. Extensive areas of frameless glazing smoothly allow the surrounding greenery to flow inside.
The English translation is powered by AI tool. Switch to Czech to view the original text source.
1 comment
add comment
Subject
Author
Date
spojení kcí se skálou
04.08.18 09:30
show all comments


