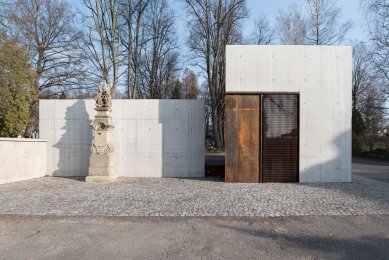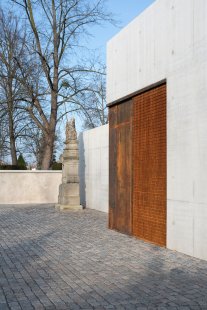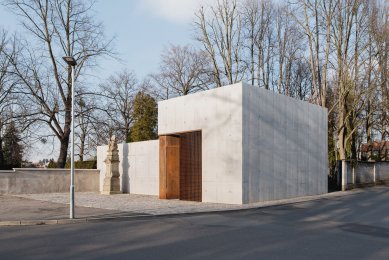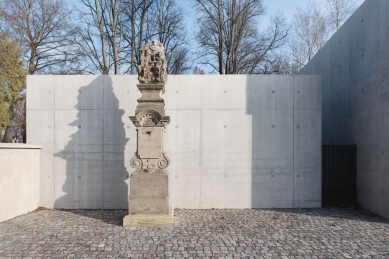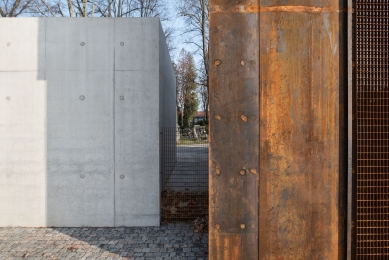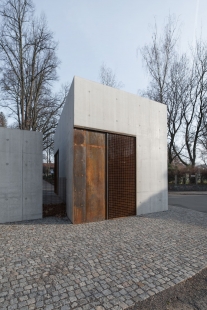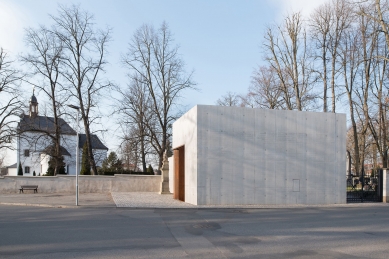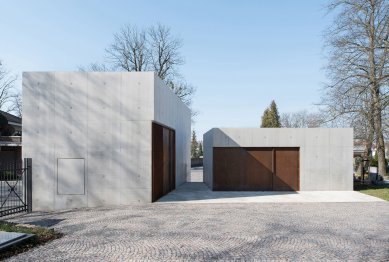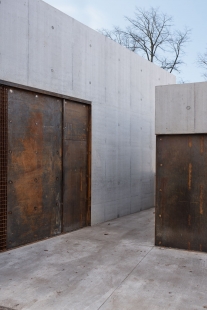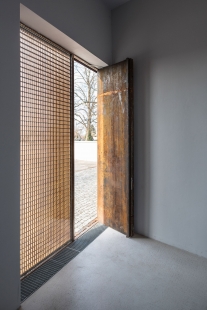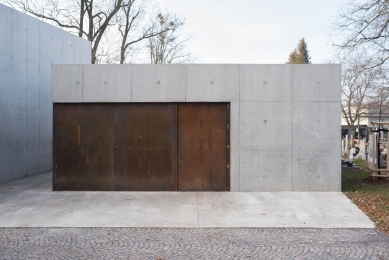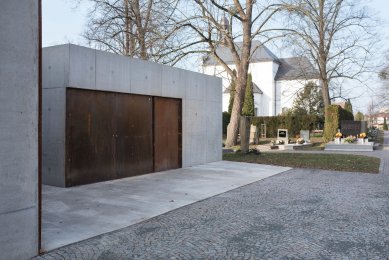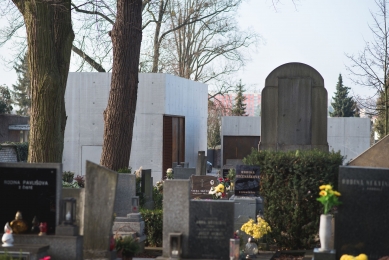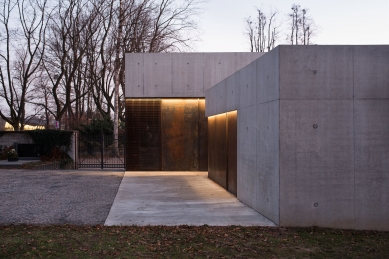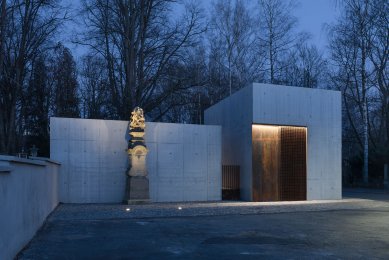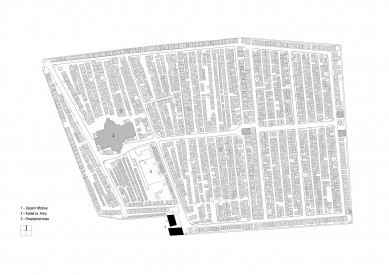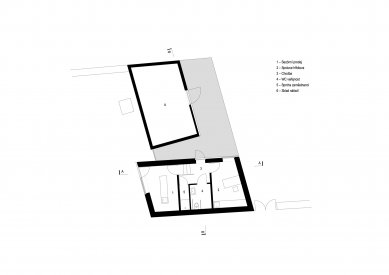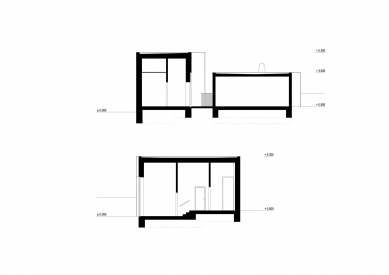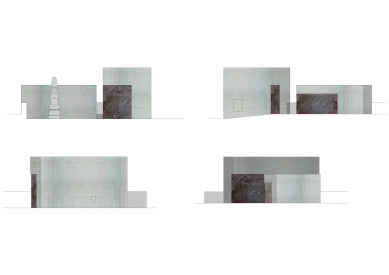
The background of the cemetery in Litomyšl

The construction of the cemetery facilities in Litomyšl is located on the southern edge of the cemetery at the site where a historicizing morgue from the 19th century once stood. The original morgue was a cultivated cemetery structure; however, due to structural instability, the city decided to replace it with a new building.
The purpose of constructing the new facility was to resolve and supplement the missing amenities of the cemetery, which include the caretaker's office, public restrooms, and a storage area for gardening tools. The exterior is oriented towards a shop for occasional seasonal sales.
The intimate scale of the environment and the specific location on the edge of the complex at the point where the cemetery wall bends led us to create a composition of two prisms of unequal height with a rhomboidal floor plan. The proposed structure defines and emphasizes the forecourt of the southern entrance to the cemetery. At the same time, the building creates a backdrop for the placement of the monumentally protected sculpture of the Holy Trinity, which originally stood in a different position at this location.
The duo of bodies consists of smooth monolithic concrete casts with sharp relief cutouts of corten infills, which integrate door and window openings. The materials used were chosen with regard to long durability, low maintenance, natural aging, and gradual merging with the surroundings.
The purpose of constructing the new facility was to resolve and supplement the missing amenities of the cemetery, which include the caretaker's office, public restrooms, and a storage area for gardening tools. The exterior is oriented towards a shop for occasional seasonal sales.
The intimate scale of the environment and the specific location on the edge of the complex at the point where the cemetery wall bends led us to create a composition of two prisms of unequal height with a rhomboidal floor plan. The proposed structure defines and emphasizes the forecourt of the southern entrance to the cemetery. At the same time, the building creates a backdrop for the placement of the monumentally protected sculpture of the Holy Trinity, which originally stood in a different position at this location.
The duo of bodies consists of smooth monolithic concrete casts with sharp relief cutouts of corten infills, which integrate door and window openings. The materials used were chosen with regard to long durability, low maintenance, natural aging, and gradual merging with the surroundings.
Kuba & Pilař architects
The English translation is powered by AI tool. Switch to Czech to view the original text source.
0 comments
add comment


