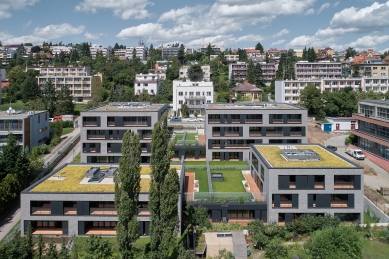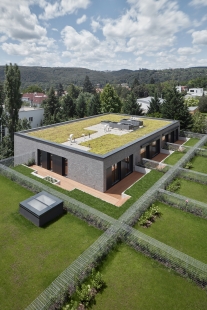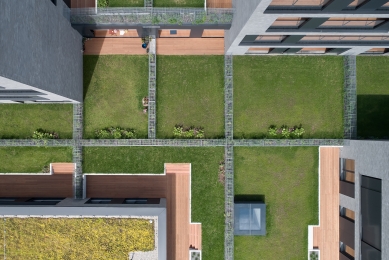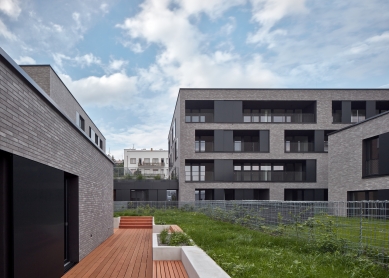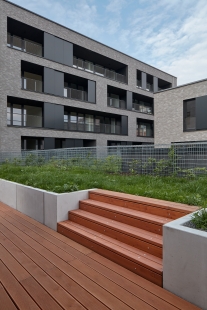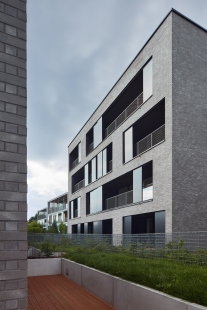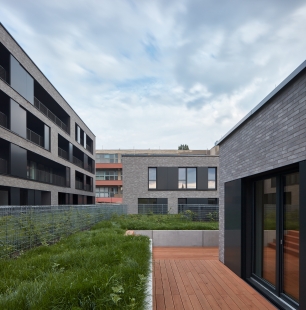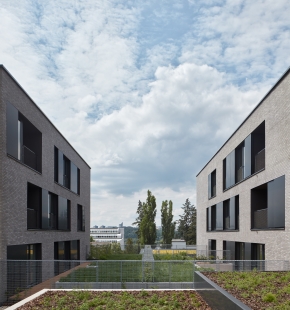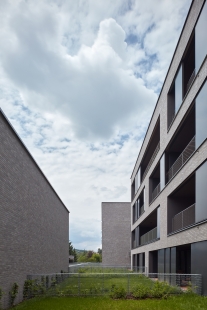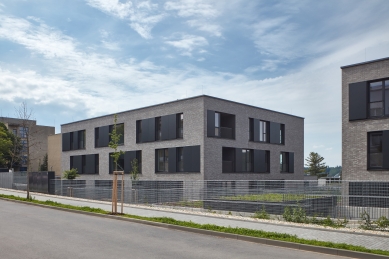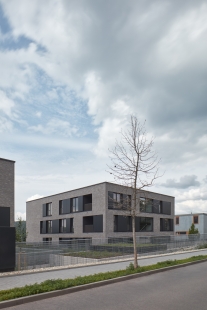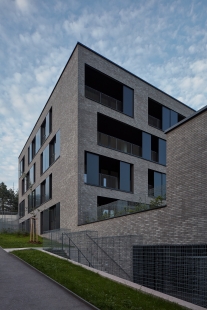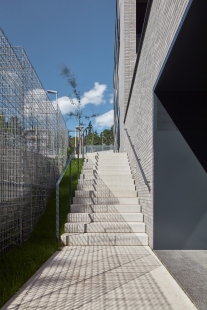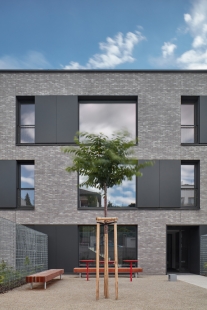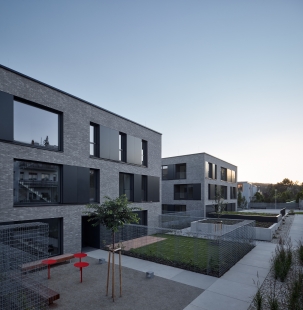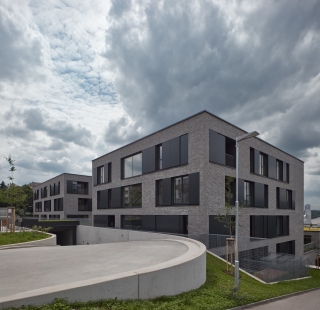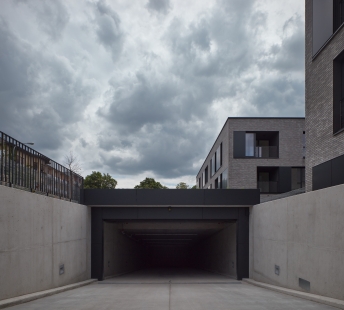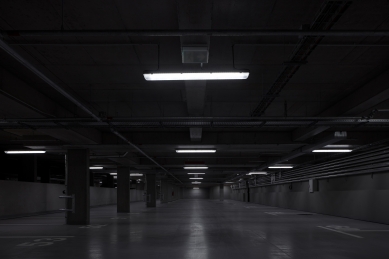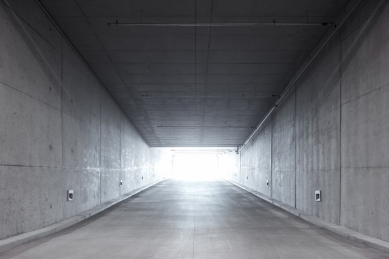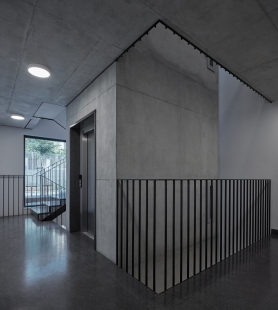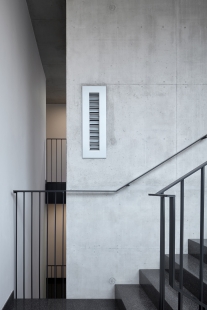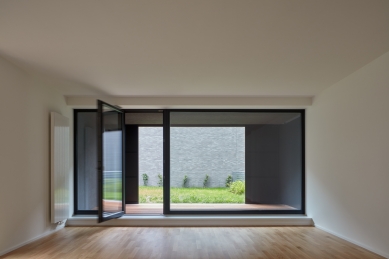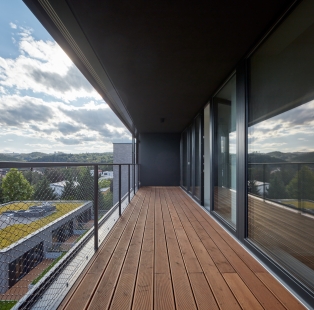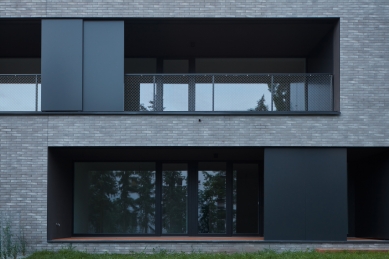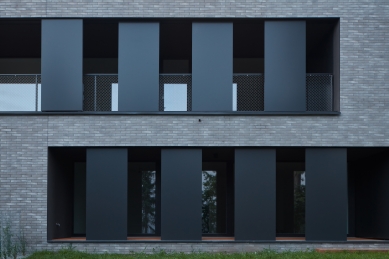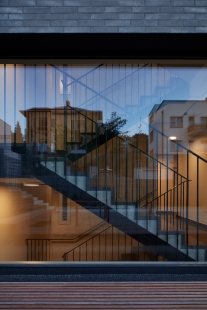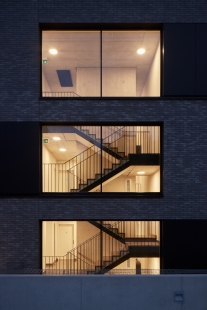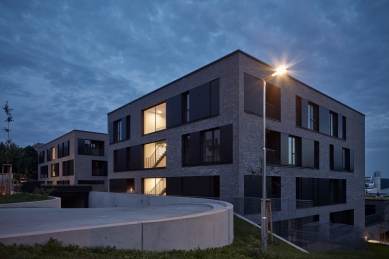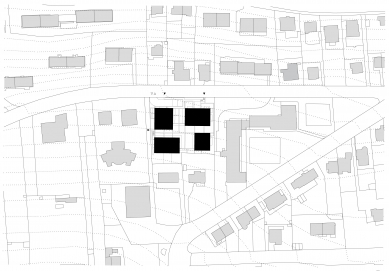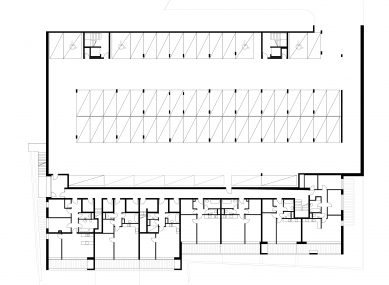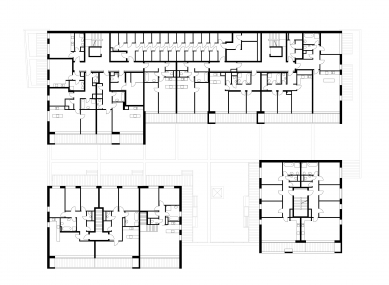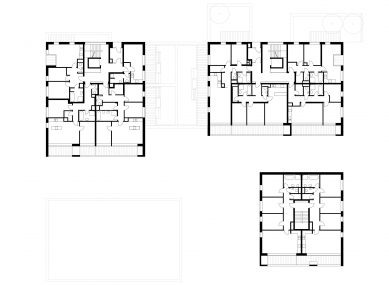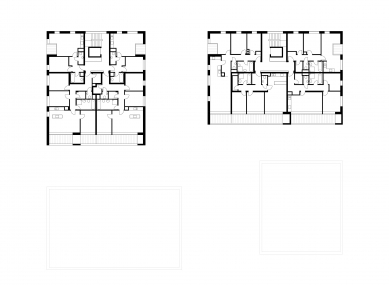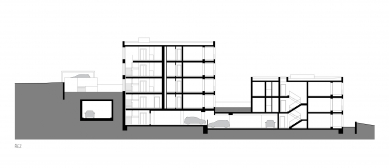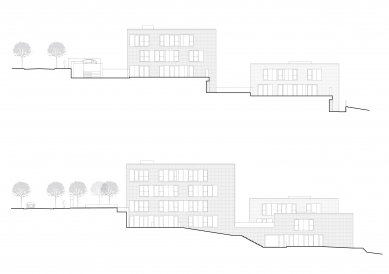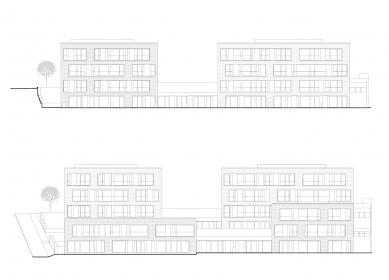
Four houses in one
File of four apartment buildings on a common base in a traditional residential neighborhood.

The building is located in the quiet residential Masaryk district, filled with high-quality pre-war functionalist architecture. The mass and spatial solution is based on the character and proportions of the nearest buildings. Composed of four differently sized blocks – residential buildings – which rise above the terrain from a common underground base, the complex of buildings naturally blends into its surroundings. The plot, oriented to the southwest and offering an attractive view over the Brno Exhibition Centre to the Kohoutovice forest, prompted a maximized orientation and opening of the residential complex in that direction. The residential buildings slope down the hill, their height decreasing towards the southern tip of the parcel. The pair of residential buildings along Neumannova Street has four above-ground floors and one underground floor, which connects the stairwell hall with the elevators. The two lower residential buildings have three and two above-ground floors, thus linking their smaller volume to the villas along the lower part of the land. Between the sidewalk of Neumannova Street and the upper residential buildings, a semi-private outdoor space with seating is proposed. On the roof of the parking base between the individual residential buildings, there is a private courtyard with gardens for the apartments. They are separated by low hedges – gabion baskets planted with hornbeams. The complex is constructed as a combined masonry and reinforced concrete structure. The facades are clad with ceramic strips. In contrast to the structured surface of the strips, there are smooth surfaces of solid and sliding aluminum panels. The floors of the common areas, staircases, and the entrance hall cladding are made of cast terrazzo. The ceilings, staircases, and elevator shafts feature exposed concrete. The unifying element of the entire building is the greenery concept, which will increasingly take effect over time.
The English translation is powered by AI tool. Switch to Czech to view the original text source.
0 comments
add comment


