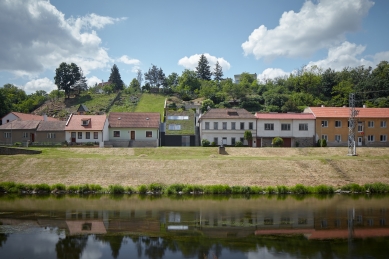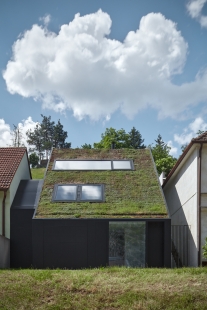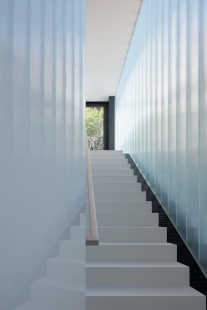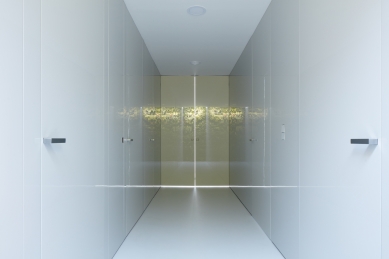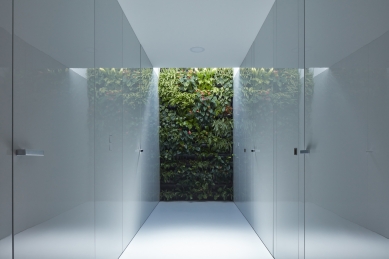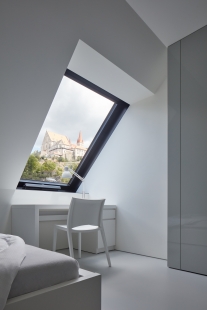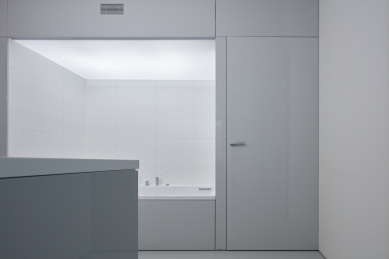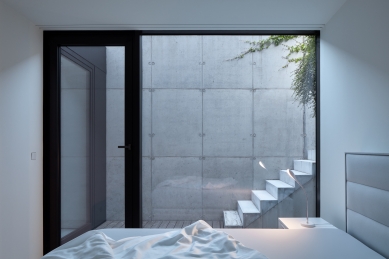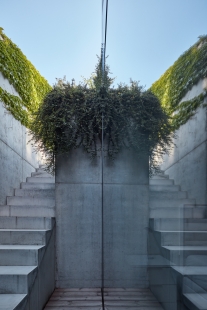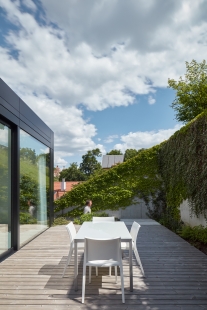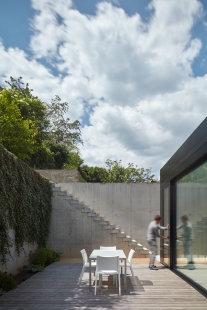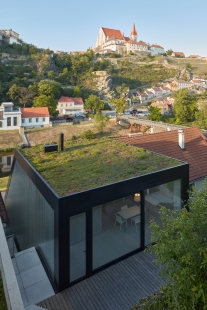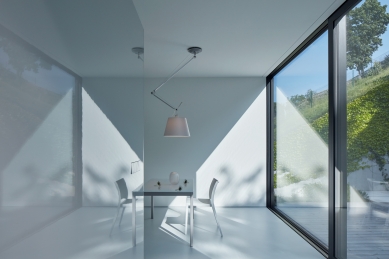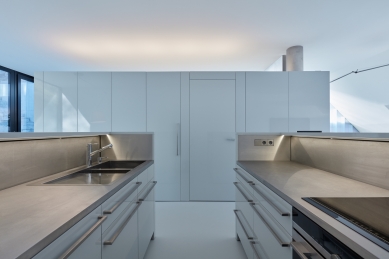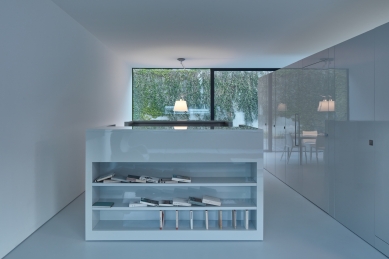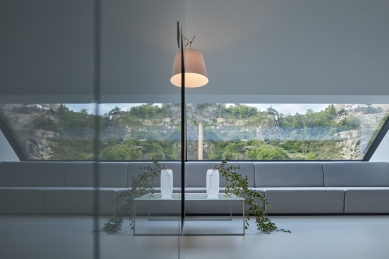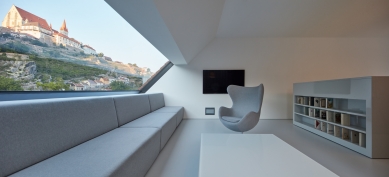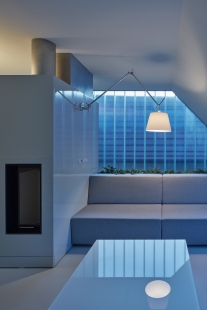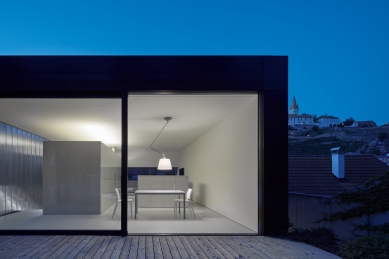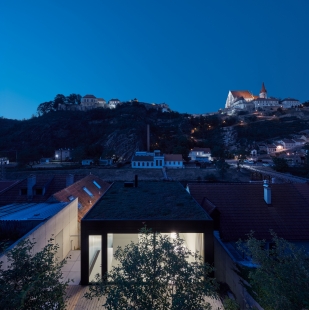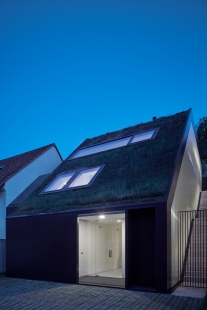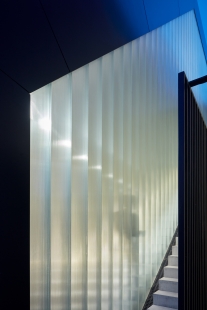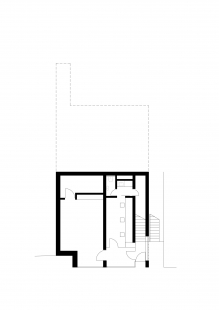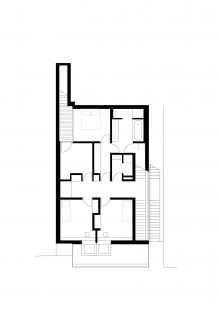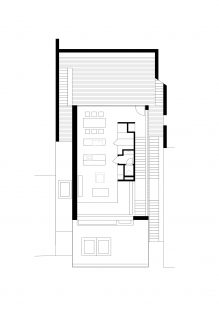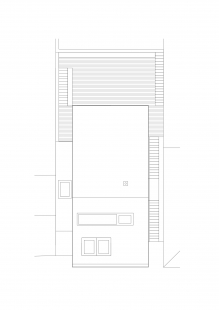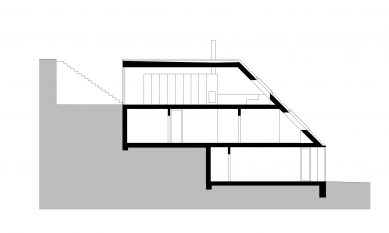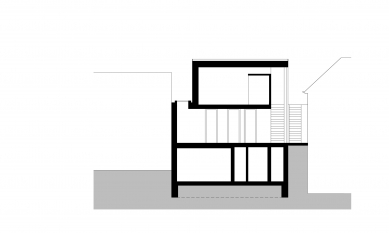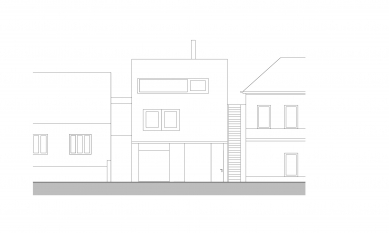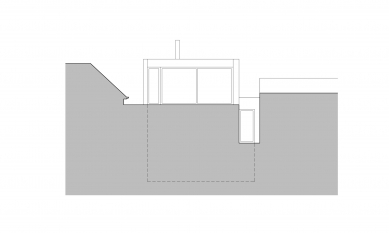
Family house in the Dyje Valley

The plot is an infill between family houses that form the banks of the Dyje River. The terrain of the plot is very sloped, featuring original terraced landscaping with stone walls. Above the opposite bank rises a rocky cliff with the Znojmo Castle, the rotunda of St. Catherine, and the Church of St. Nicholas. The surrounding buildings are very diverse, primarily consisting of family or apartment houses, one or two stories high. The form of the proposed family house is most determined by the shape, profile, and orientation of the plot. Its minimum width, steepness of the slope, and northern orientation set the basic shape parameters of the object. Therefore, the house is designed on the footprint of a narrow rectangle, respecting the prevailing street line from the north side and the setbacks from neighboring buildings.
The house has three above-ground floors facing the bank and one floor into the slope. The northern part of the house, which faces the bank, is slanted and forms a sloped roof that connects to the roofs of adjacent houses. The remaining upper mass continues with a flat roof. The roof is entirely green and visually transitions into the rising garden. Two asymmetrically placed window openings of the children's rooms and the living space are cut into the green area of the roof. The eastern wall of the mass is pushed out and recessed, thus allowing light into the bedroom and hallway space on the second floor. The main living space is located on the top floor and is connected to the outdoor terrace and garden on the southern side. Because the living space is not divided along its entire length, it can take advantage of the southern sun streaming in from the garden through the glazed wall of the dining area, as well as views to the north into the valley. The beautiful views of the Dyje River valley and the opposite rocky slopes with significant historical landmarks of Znojmo are the greatest asset of the living space and the entire family house.
The driveway and entrance to the house are from the riverside street. An outdoor staircase is designed along the house to ensure access to the terraces and gardens above the house. On the first floor, parking for one vehicle is provided in a garage, and there is also a technical room with a heat pump and air conditioning at this level. Next to the entrance is a study illuminated by a large window from the riverside. On the second floor is the parents' bedroom with an en-suite bathroom, a guest room, two children's rooms, a large bathroom, and a room for household tasks. On the third floor is the living space, which includes a closed box with a toilet and pantry; the box features a built-in part of the kitchen and a fireplace. The kitchen island divides the living space into a northern part with sofas and a fireplace, and a southern part with a dining table that can open to the outdoor terrace.
The supporting structures of the house are made of reinforced concrete and steel. The facade cladding consists of black aluminum sheets. The windows throughout the house are made of aluminum frames, with the side wall of the interior staircase made of milk-colored profile glass. The layers of the green roof consist of several layers of drainage, filtration, and protective membranes.
The house is heated by a ground-water heat pump and has internal air ventilation with heat recovery.
The house has three above-ground floors facing the bank and one floor into the slope. The northern part of the house, which faces the bank, is slanted and forms a sloped roof that connects to the roofs of adjacent houses. The remaining upper mass continues with a flat roof. The roof is entirely green and visually transitions into the rising garden. Two asymmetrically placed window openings of the children's rooms and the living space are cut into the green area of the roof. The eastern wall of the mass is pushed out and recessed, thus allowing light into the bedroom and hallway space on the second floor. The main living space is located on the top floor and is connected to the outdoor terrace and garden on the southern side. Because the living space is not divided along its entire length, it can take advantage of the southern sun streaming in from the garden through the glazed wall of the dining area, as well as views to the north into the valley. The beautiful views of the Dyje River valley and the opposite rocky slopes with significant historical landmarks of Znojmo are the greatest asset of the living space and the entire family house.
The driveway and entrance to the house are from the riverside street. An outdoor staircase is designed along the house to ensure access to the terraces and gardens above the house. On the first floor, parking for one vehicle is provided in a garage, and there is also a technical room with a heat pump and air conditioning at this level. Next to the entrance is a study illuminated by a large window from the riverside. On the second floor is the parents' bedroom with an en-suite bathroom, a guest room, two children's rooms, a large bathroom, and a room for household tasks. On the third floor is the living space, which includes a closed box with a toilet and pantry; the box features a built-in part of the kitchen and a fireplace. The kitchen island divides the living space into a northern part with sofas and a fireplace, and a southern part with a dining table that can open to the outdoor terrace.
The supporting structures of the house are made of reinforced concrete and steel. The facade cladding consists of black aluminum sheets. The windows throughout the house are made of aluminum frames, with the side wall of the interior staircase made of milk-colored profile glass. The layers of the green roof consist of several layers of drainage, filtration, and protective membranes.
The house is heated by a ground-water heat pump and has internal air ventilation with heat recovery.
The English translation is powered by AI tool. Switch to Czech to view the original text source.
3 comments
add comment
Subject
Author
Date
BEST CITY = BEST HOUSE
snep
28.12.20 09:23
Znojmo a city?
Dr.Lusciniol
30.12.20 12:04
Famozni MNMLSMS
01.01.21 04:40
show all comments


