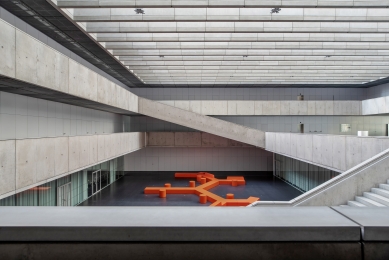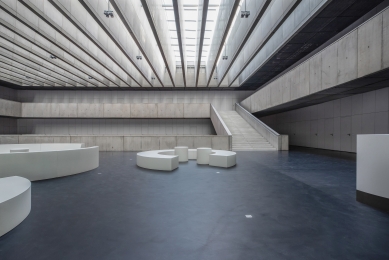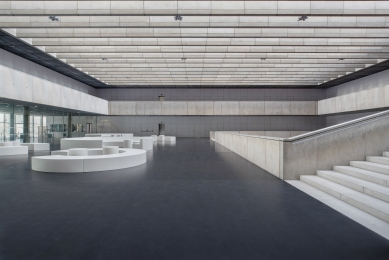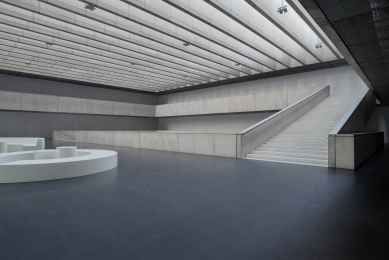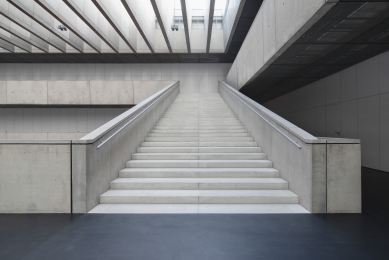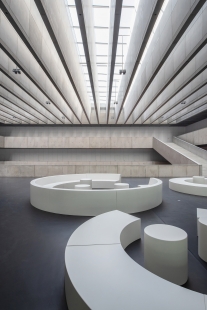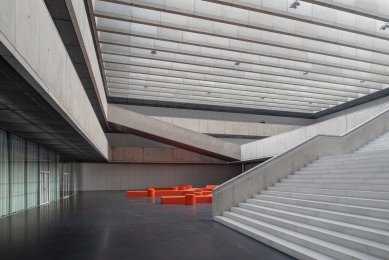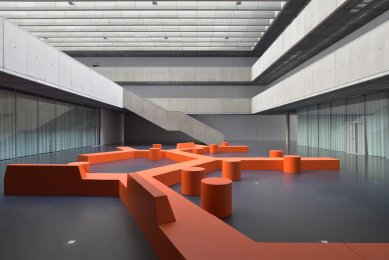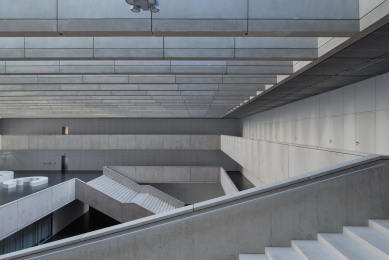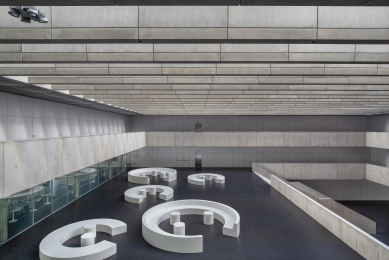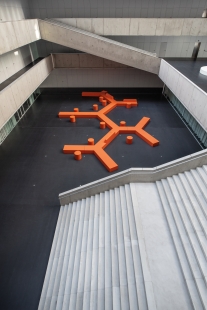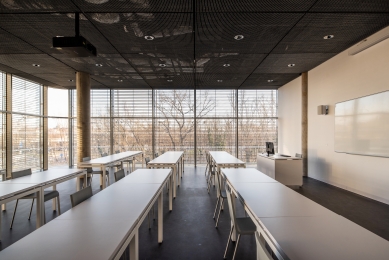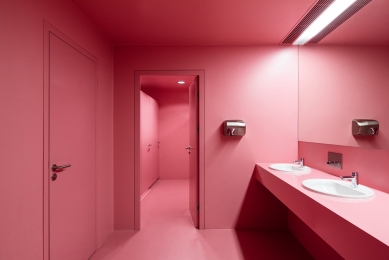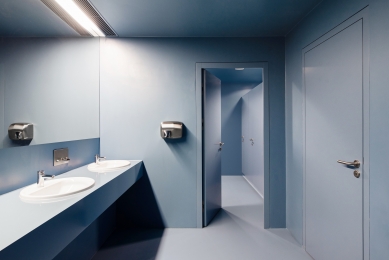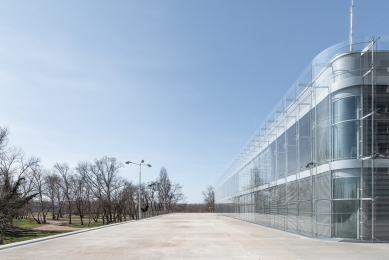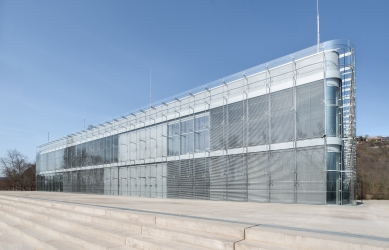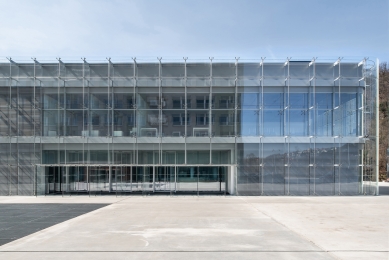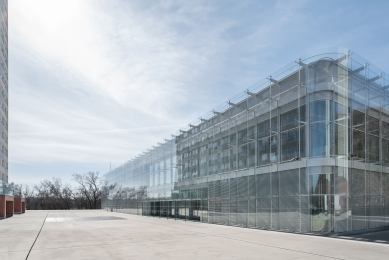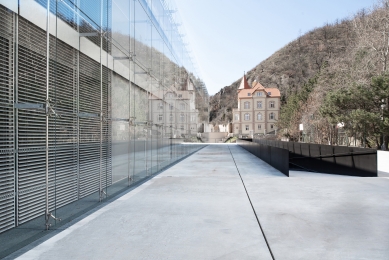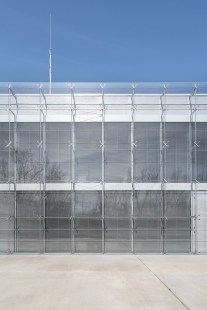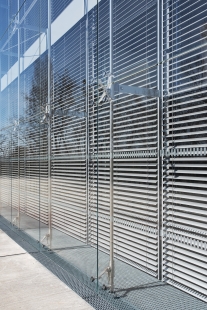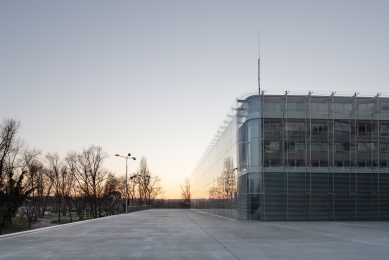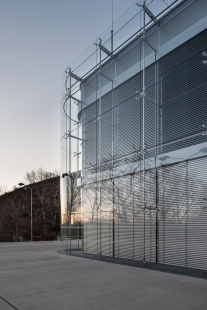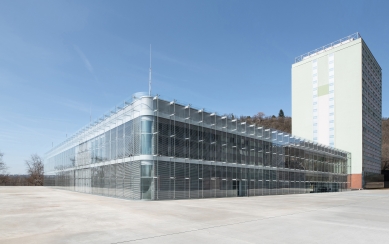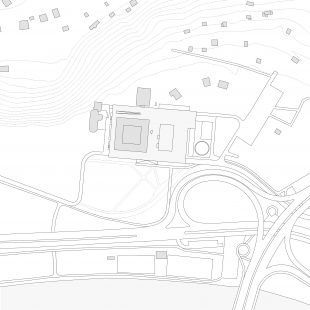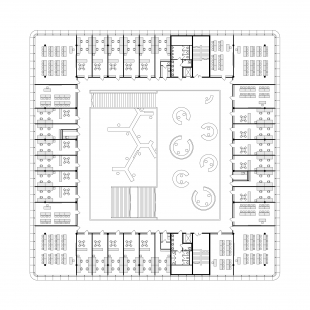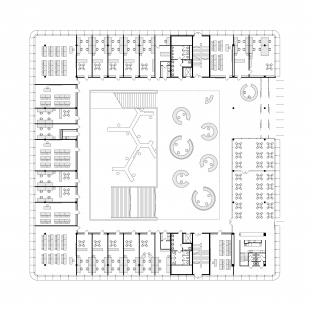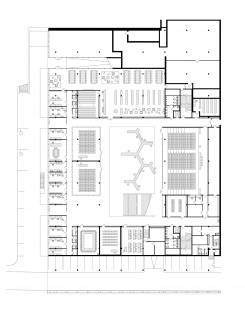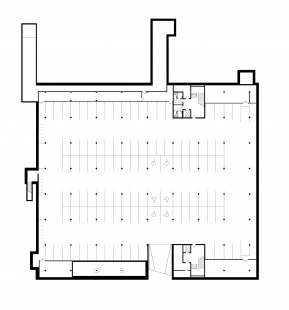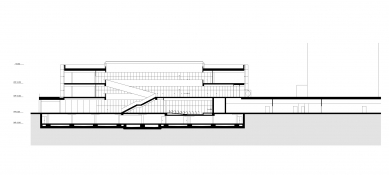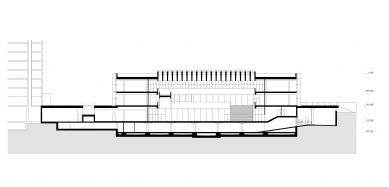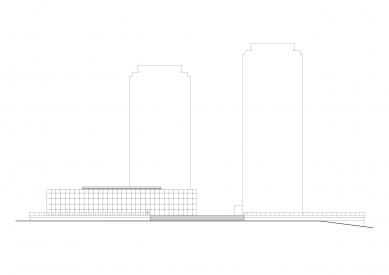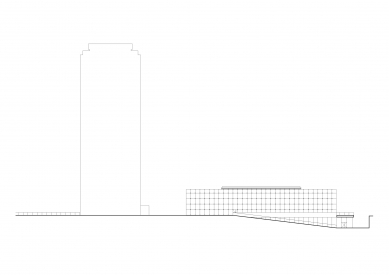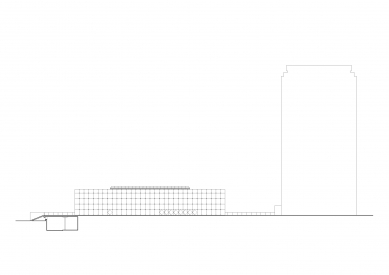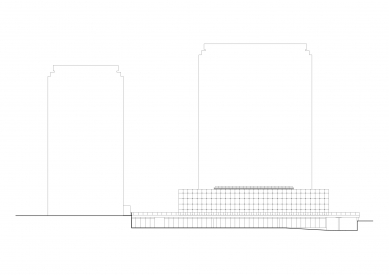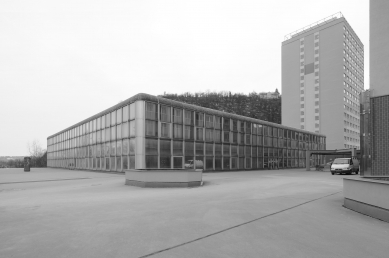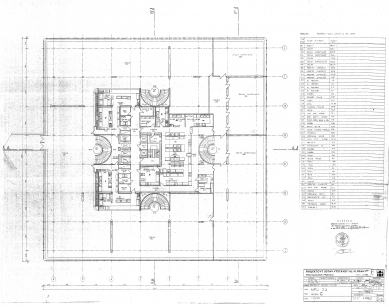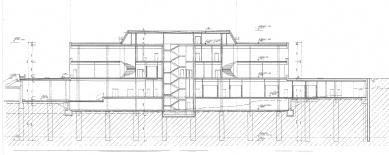
Faculty of Humanities Charles University
reconstruction of the dining hall College of November 17

The original dining hall and college buildings designed by architect Karel Prager remain only as a fragment of an unfinished university campus complex on the banks of the Vltava River. The dining hall itself was never fully utilized for its intended purpose. The building, dating from the 1980s, featuring the demanding design of raised ceilings and a deep central square layout, had undeniable architectural quality corresponding to the time of its creation. However, a radical transformation was necessary for new use by the Faculty of Humanities.
The renovation proposal retains the external shape, number of floors, and proportions of the original dining hall structure. A fundamental intervention is the creation of a generous central atrium space with upper lighting penetrating between the beams of the roof skylight. The atrium serves as the heart and social center of the faculty, while also being the spatial connection between all three floors. The entrance to the building at the level of the raised platform offers easy communication linking the individual floors via two differently formed single-flight staircases. Along the perimeter of the atrium, there are gallery consoles accessing seminar rooms, faculty workspaces, and a pair of elevators with escape staircases. On the lowest level of the atrium, there are large common lecture halls, an auditorium, a faculty library, and the dean's office.
The predominant materials used include exposed concrete combined with a fine metallic mesh of ceilings, black floor screed, and white carpentry elements and furniture fittings. The space is dominated by a variable arrangement of lounge seating in orange color.
The protruded fully glazed structural facade is designed primarily as an effective acoustic shield against noise from the six-lane road of the City Ring Road in close proximity to the building. The double facade also allows for natural ventilation and controlled shading of the interior spaces. The rounding of the glazed corners references the original architectural representation of the building.
The renovation of the dining hall is part of a larger unit that also includes two high-rise college buildings on a shared base. The completion of the modifications to outdoor areas, access routes, and greenery will be the subject of the next phase of construction.
The renovation proposal retains the external shape, number of floors, and proportions of the original dining hall structure. A fundamental intervention is the creation of a generous central atrium space with upper lighting penetrating between the beams of the roof skylight. The atrium serves as the heart and social center of the faculty, while also being the spatial connection between all three floors. The entrance to the building at the level of the raised platform offers easy communication linking the individual floors via two differently formed single-flight staircases. Along the perimeter of the atrium, there are gallery consoles accessing seminar rooms, faculty workspaces, and a pair of elevators with escape staircases. On the lowest level of the atrium, there are large common lecture halls, an auditorium, a faculty library, and the dean's office.
The predominant materials used include exposed concrete combined with a fine metallic mesh of ceilings, black floor screed, and white carpentry elements and furniture fittings. The space is dominated by a variable arrangement of lounge seating in orange color.
The protruded fully glazed structural facade is designed primarily as an effective acoustic shield against noise from the six-lane road of the City Ring Road in close proximity to the building. The double facade also allows for natural ventilation and controlled shading of the interior spaces. The rounding of the glazed corners references the original architectural representation of the building.
The renovation of the dining hall is part of a larger unit that also includes two high-rise college buildings on a shared base. The completion of the modifications to outdoor areas, access routes, and greenery will be the subject of the next phase of construction.
The English translation is powered by AI tool. Switch to Czech to view the original text source.
1 comment
add comment
Subject
Author
Date
poklona
ludek Maschio
06.02.22 09:18
show all comments



