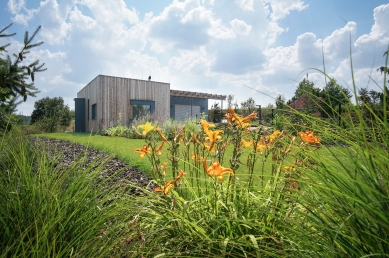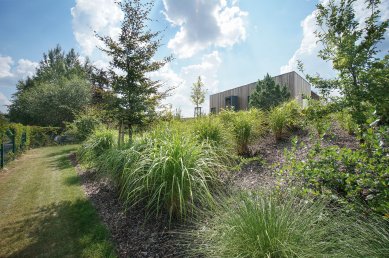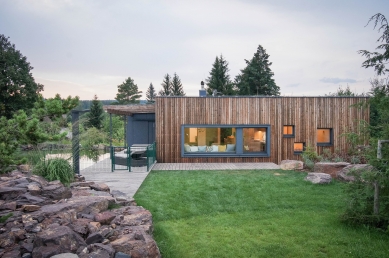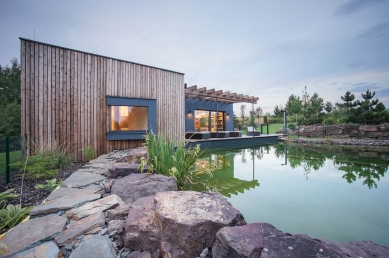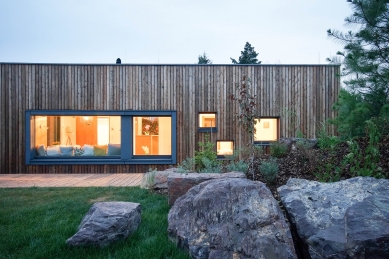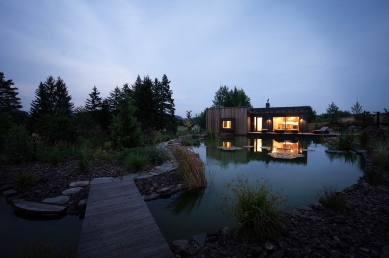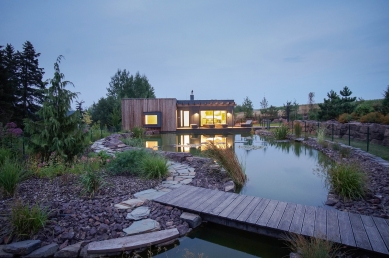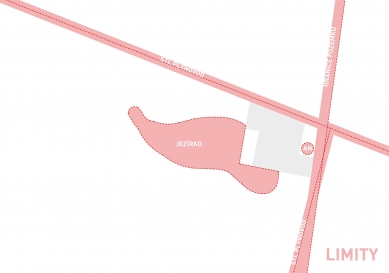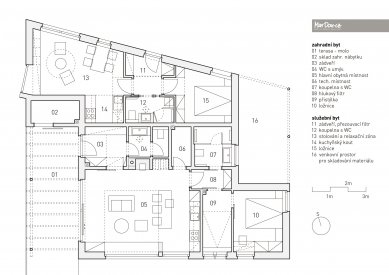
Garden house by the pond

The client invited us to collaborate on a house by the pond at a time when the shape of the pond was already established (author: Michal Kuřík - Perennial Nursery). We had to respect many other limitations: the distance from the property boundary, an underground tank for water accumulation, and a protective zone for the gas pipeline. The area into which our design had to fit was nearly predefined.
The task was to create an ancillary building to the already standing villa on the property - a garden apartment for sitting with friends, or for accommodating guests, and in a separate part, a small staff apartment for employees/maintenance.
A garden house was created - a pavilion as a lightweight wooden structure. The largest glazed area faces the terrace, which also serves as a pier for the swimming pond.
The entrance of the garden (guest) apartment is connected to hygiene facilities to serve both indoor and outdoor seating. The bathroom is part of the relaxation zone and connects to the bedroom with an extra bed. The main living area is divided into a kitchen with a bar and a relaxation zone with a large window seating nook.
The staff apartment has a layout of 2+KK. The orientation towards the cardinal directions and the window design stems from the strict requirement to maintain the privacy of the owners and residents of the garden apartment.
The house is a low-energy new build with a construction system of "2by4," equipped with forced ventilation with heat recovery. Heating is electric, and a fireplace insert serves as a supplementary heat source. The windows (wooden with triple glazing) are shaded by external blinds. The façade consists of vertical larch cladding and dark gray façade panels.
The interior consists of atypical furniture made from white (laminate) boards and oak solid wood or veneered boards. The floors are veneered oak and screed. The ceilings are made of drywall and wooden slats. In the bathroom of the staff apartment and in the WC of the garden apartment, daylighting is utilized through a light tube.
The task was to create an ancillary building to the already standing villa on the property - a garden apartment for sitting with friends, or for accommodating guests, and in a separate part, a small staff apartment for employees/maintenance.
A garden house was created - a pavilion as a lightweight wooden structure. The largest glazed area faces the terrace, which also serves as a pier for the swimming pond.
The entrance of the garden (guest) apartment is connected to hygiene facilities to serve both indoor and outdoor seating. The bathroom is part of the relaxation zone and connects to the bedroom with an extra bed. The main living area is divided into a kitchen with a bar and a relaxation zone with a large window seating nook.
The staff apartment has a layout of 2+KK. The orientation towards the cardinal directions and the window design stems from the strict requirement to maintain the privacy of the owners and residents of the garden apartment.
The house is a low-energy new build with a construction system of "2by4," equipped with forced ventilation with heat recovery. Heating is electric, and a fireplace insert serves as a supplementary heat source. The windows (wooden with triple glazing) are shaded by external blinds. The façade consists of vertical larch cladding and dark gray façade panels.
The interior consists of atypical furniture made from white (laminate) boards and oak solid wood or veneered boards. The floors are veneered oak and screed. The ceilings are made of drywall and wooden slats. In the bathroom of the staff apartment and in the WC of the garden apartment, daylighting is utilized through a light tube.
The English translation is powered by AI tool. Switch to Czech to view the original text source.
0 comments
add comment



