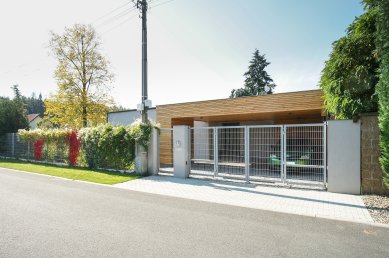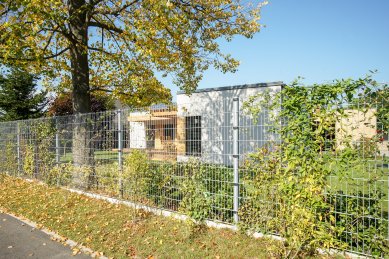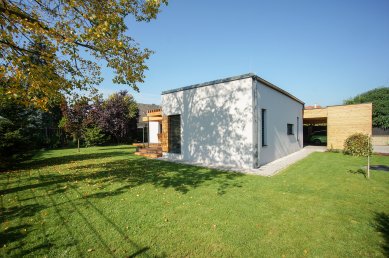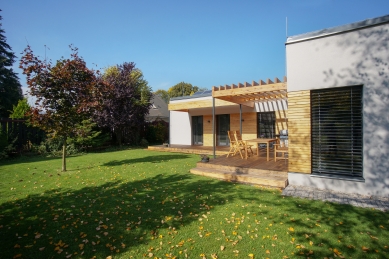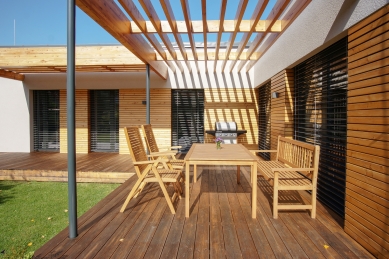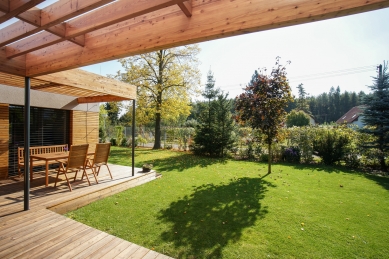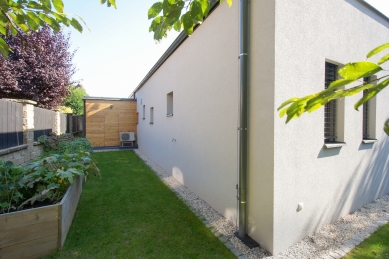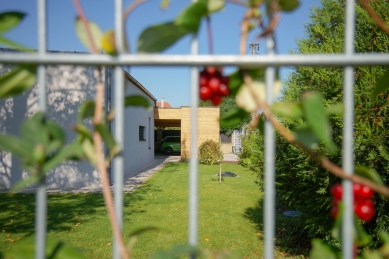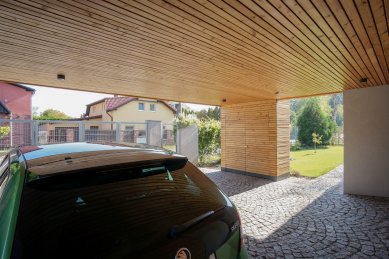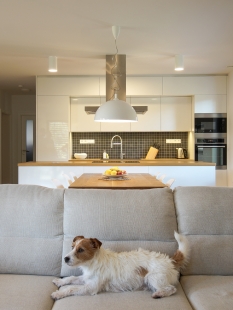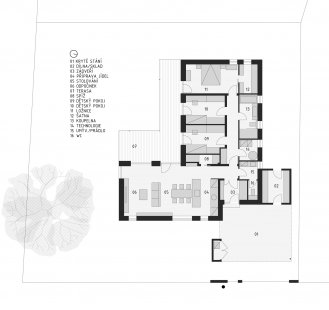
Passive house in the garden

 |
| photo: Lukáš Erban |
A relatively small plot, but within reach of the metropolis and near Klánovický forest.
I designed a low house in the garden, divided into three volumes. A house that passersby will almost overlook. A house that will gradually be overgrown with greenery. I enthusiastically used larch wood on part of the facade. I wanted to create a pleasant semi-enclosed living space surrounded by residential wings, where there will be a large terrace with a massive pergola. I wanted the interior to be maximally connected with the exterior.
By the entrance, I designed a comfortable covered space for parking a car, serving as a sheltered entrance, which also connects to a storage facility.
We wanted to achieve an energy-passive standard. We succeeded.
The house is heated through warm air, with a heat pump as the source, complemented by a photovoltaic power plant. The wooden structure was built using the Atrea system.
The English translation is powered by AI tool. Switch to Czech to view the original text source.
8 comments
add comment
Subject
Author
Date
...No vida!...
šakal
24.10.17 11:05
super
e.
25.10.17 08:57
V jednoduchosti je krása!
Helča
25.10.17 08:07
ja taketo realizacie volam...
rk
25.10.17 12:21
žaluzie
David
26.10.17 08:49
show all comments


