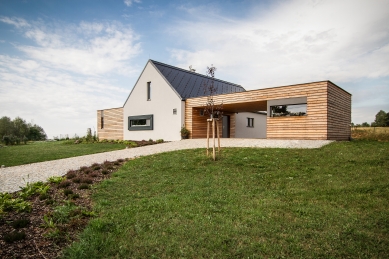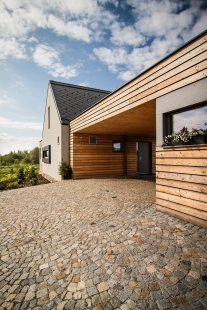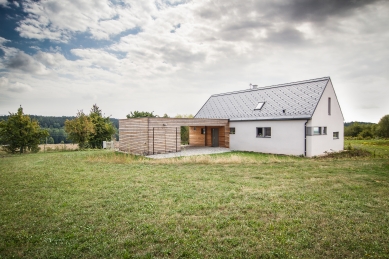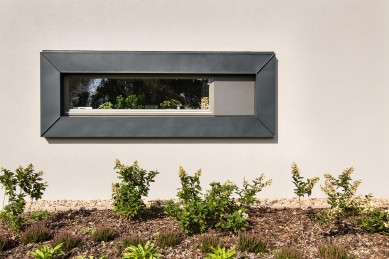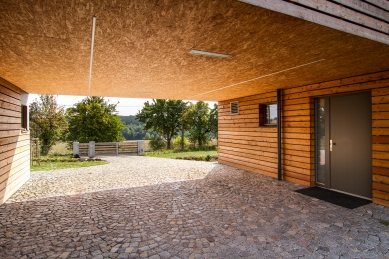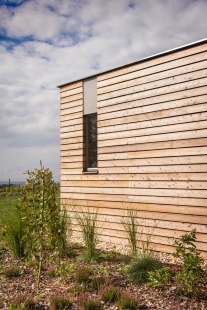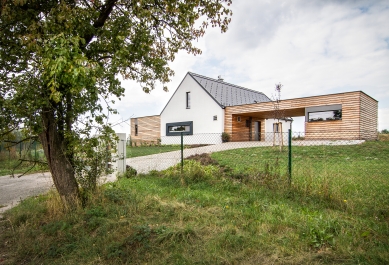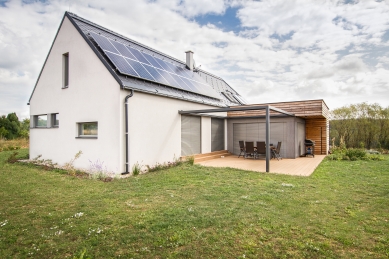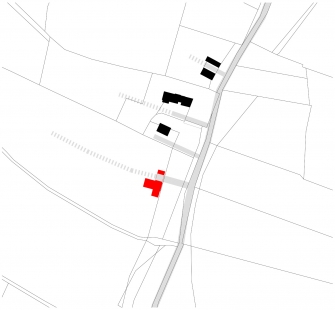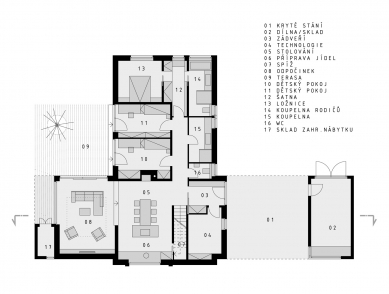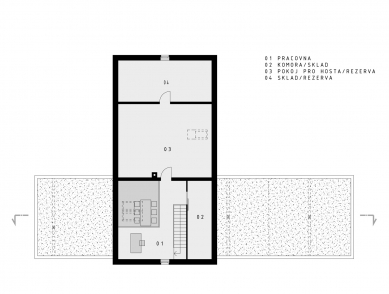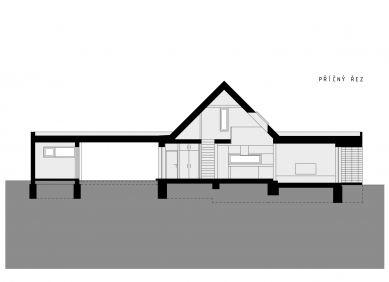
Passive House in Kumburský Újezd

broader relationships
The investor's plot is located in the cadastre of Kumburský Újezd. It is situated in the outskirts of Nová Paka, which has a rural character. The house is placed on an elongated strip of land. Between the investor's property and the adjacent local road, there is a municipal plot with mature trees that creates a natural barrier between public and private spaces. A living hornbeam hedge will be planted along the inner boundary of the plot, complementing the green barrier and the existing wire fence.
One of the determining factors for the design of the house was the orientation of the ridge (perpendicular to the road) and the shape of the roof (a gable roof with a slope of 45 degrees), so that the house connects to the neighboring traditional construction.
architectural and operational solution
The house consists of two intersecting volumes: a classic mass with a gable roof, whose ridge is oriented according to the entrance requirement, and a long rectangular block perpendicular to it. The classic form is dominant here, attracting primary attention as a shape traditional to the location. The transverse block appears as a simple construction, whose "accessory" is indicated by a different material finish in the form of larch cladding, which will acquire its typical gray patina over time.
The gable roof is covered with cement-bonded fiber sheets in a traditional slate color. The surface finish of the dominant mass is a neutral gray.
The layout design is based on the strict requirements of the investor and their request to place all living rooms on one floor (excluding the study and guest room). Another binding condition was, among others, the view from the kitchen nook onto the access road and the view from the bedroom onto the Kumburk Castle.
In the transverse block, a covered parking space for two cars and a storage area (for garden tools, workshop, etc.) is proposed.
Behind the sheltered entrance, there is a vestibule that forms a transition between the dirty and clean zones of the house. The entrance to the technical room falls within the dirty zone, while the clean part of the vestibule leads into the core of the house. The floor plan is based on a cross arrangement of two communication axes.
The main center of the house is a large living room, which consists of areas for meal preparation, dining, and relaxation. The space is connected to a loft gallery, which serves as an office. The relaxation room (living room) protrudes in a cubical "extension" from the main mass of the house towards the south and is separated from the dining area by two steps.
In the axis of the dining table, there are fireplace heaters, which are part of a backup hypocaust heating system.
Towards the northwest, other living rooms are parallelly arranged: two children's rooms and a bedroom with an ensuite bathroom.
The bedroom is oriented to the west with a panoramic window, which offers - in accordance with the requirements - a beautiful view of the ruins of Kumburk Castle.
technical solution
The house is a passive wooden construction with a "two by four" structure based on a reinforced concrete slab. The thermal insulation of the upper structure primarily consists of blown cellulose, and the external walls are covered with a diffusion coat or wooden larch cladding with an oil finish.
The interior is protected against summer overheating by external blinds. The southern glazing of the living room is naturally shaded by an overhanging part of the flat roof. Additionally, above the terrace, a steel pergola structure with retractable slats has been created.
The main source of heat is an air-to-water heat pump, and the system is supplemented by solar panels for water heating and a photovoltaic power plant on the roof. A forced ventilation system with waste heat recovery is, of course, installed.
An additional and backup source is a hot air hypocaust heating system with wood-burning stoves.
The specific annual heat demand for heating is below 15 kWh/m².year, thus the house meets the strictest criteria for obtaining the NZÚ subsidy (area B1).
The investor's plot is located in the cadastre of Kumburský Újezd. It is situated in the outskirts of Nová Paka, which has a rural character. The house is placed on an elongated strip of land. Between the investor's property and the adjacent local road, there is a municipal plot with mature trees that creates a natural barrier between public and private spaces. A living hornbeam hedge will be planted along the inner boundary of the plot, complementing the green barrier and the existing wire fence.
One of the determining factors for the design of the house was the orientation of the ridge (perpendicular to the road) and the shape of the roof (a gable roof with a slope of 45 degrees), so that the house connects to the neighboring traditional construction.
architectural and operational solution
The house consists of two intersecting volumes: a classic mass with a gable roof, whose ridge is oriented according to the entrance requirement, and a long rectangular block perpendicular to it. The classic form is dominant here, attracting primary attention as a shape traditional to the location. The transverse block appears as a simple construction, whose "accessory" is indicated by a different material finish in the form of larch cladding, which will acquire its typical gray patina over time.
The gable roof is covered with cement-bonded fiber sheets in a traditional slate color. The surface finish of the dominant mass is a neutral gray.
The layout design is based on the strict requirements of the investor and their request to place all living rooms on one floor (excluding the study and guest room). Another binding condition was, among others, the view from the kitchen nook onto the access road and the view from the bedroom onto the Kumburk Castle.
In the transverse block, a covered parking space for two cars and a storage area (for garden tools, workshop, etc.) is proposed.
Behind the sheltered entrance, there is a vestibule that forms a transition between the dirty and clean zones of the house. The entrance to the technical room falls within the dirty zone, while the clean part of the vestibule leads into the core of the house. The floor plan is based on a cross arrangement of two communication axes.
The main center of the house is a large living room, which consists of areas for meal preparation, dining, and relaxation. The space is connected to a loft gallery, which serves as an office. The relaxation room (living room) protrudes in a cubical "extension" from the main mass of the house towards the south and is separated from the dining area by two steps.
In the axis of the dining table, there are fireplace heaters, which are part of a backup hypocaust heating system.
Towards the northwest, other living rooms are parallelly arranged: two children's rooms and a bedroom with an ensuite bathroom.
The bedroom is oriented to the west with a panoramic window, which offers - in accordance with the requirements - a beautiful view of the ruins of Kumburk Castle.
technical solution
The house is a passive wooden construction with a "two by four" structure based on a reinforced concrete slab. The thermal insulation of the upper structure primarily consists of blown cellulose, and the external walls are covered with a diffusion coat or wooden larch cladding with an oil finish.
The interior is protected against summer overheating by external blinds. The southern glazing of the living room is naturally shaded by an overhanging part of the flat roof. Additionally, above the terrace, a steel pergola structure with retractable slats has been created.
The main source of heat is an air-to-water heat pump, and the system is supplemented by solar panels for water heating and a photovoltaic power plant on the roof. A forced ventilation system with waste heat recovery is, of course, installed.
An additional and backup source is a hot air hypocaust heating system with wood-burning stoves.
The specific annual heat demand for heating is below 15 kWh/m².year, thus the house meets the strictest criteria for obtaining the NZÚ subsidy (area B1).
The English translation is powered by AI tool. Switch to Czech to view the original text source.
1 comment
add comment
Subject
Author
Date
Orientační cena domu
Jaroslav K.
21.12.20 08:43
show all comments



