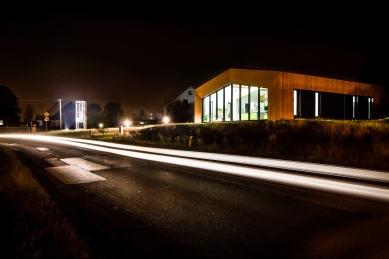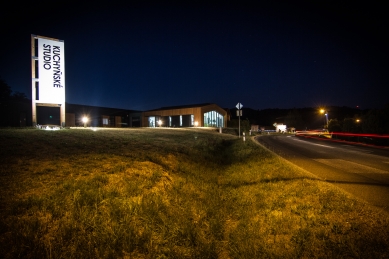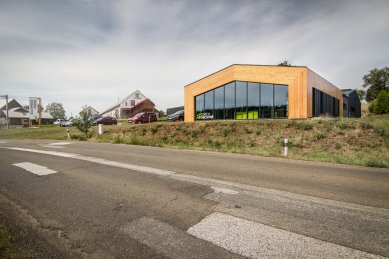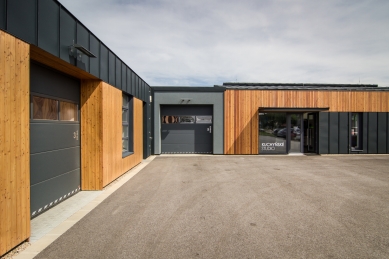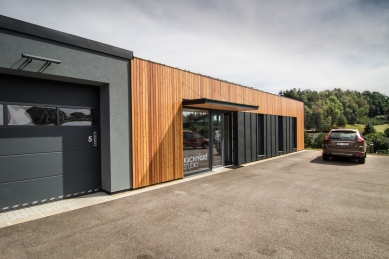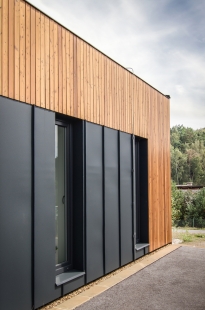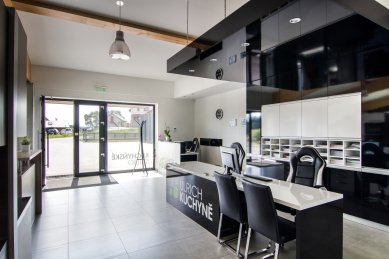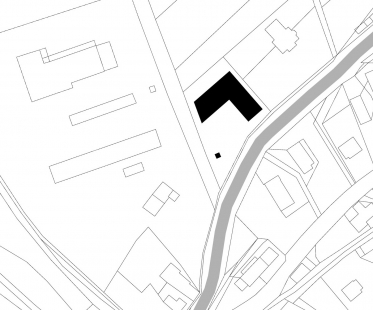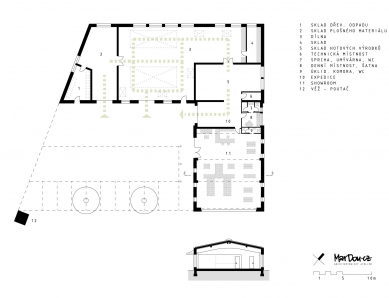
Kitchen studio with workshop

 |
The kitchen studio is located in the outskirts of Nová Paka. It benefits from its attractive position along the main road from Prague to the Giant Mountains. The building is oriented towards the busy road with a glazed gable facade that attracts the attention of passersby like a giant shop window. A wooden tower with a guiding banner placed in a prominent corner of the site aids orientation. The construction of the tower emphasizes the industrial character of the complex, which is defined by its purpose and visually supported by the materials of the facade (i.e., folded sheet metal and wooden cladding) and especially by its proportions and shape.
The considerable volume of the building has been divided into two mutually perpendicular masses containing the production and sales section (showroom). The presentation section is a generously designed hall, with the roof structure supported by exposed glued trusses spanning 12 m. The production section is covered by hidden truss supports spanning 13.5 m. The load-bearing walls are a combination of masonry and reinforced concrete structures, which was the most financially economical solution for the investor.
The English translation is powered by AI tool. Switch to Czech to view the original text source.
0 comments
add comment



