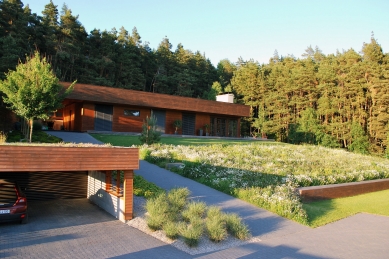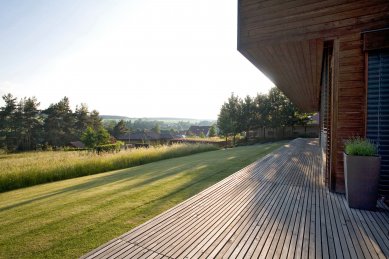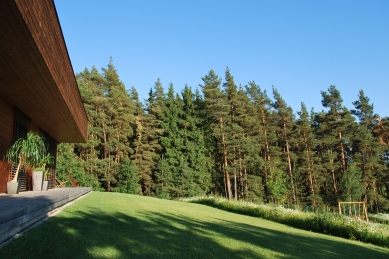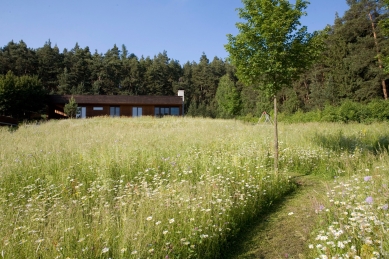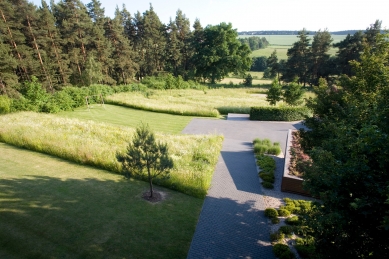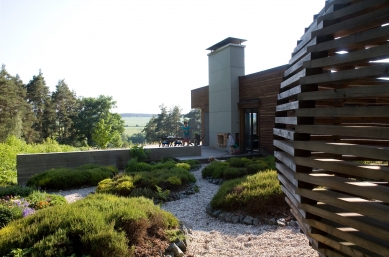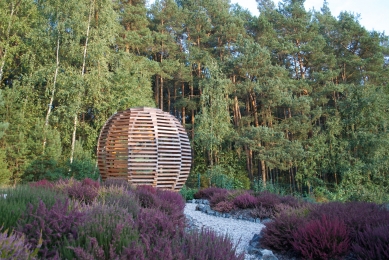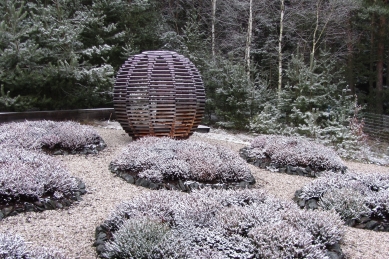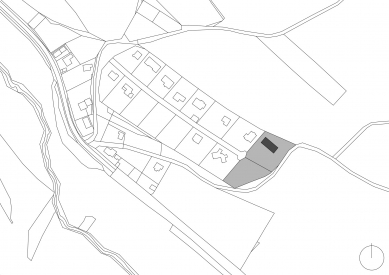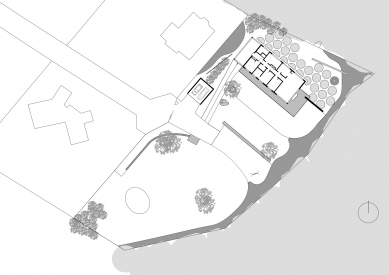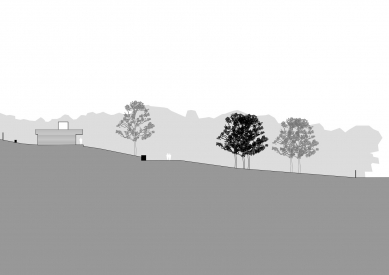
Garden "AMA"

The garden is the intersection of nature and culture. This garden continues the house and the neighboring forest at the same time. It is an attempt to cultivate the space around the dwelling without traditional gardening forms, that is, without fruit growing, vegetable gardening, and cultivating classic flower beds - a garden as an ordinary, free slope by the forest and a fenced, residential space at the same time.
The structure of grassy strips of varying quality is composed on the slope parallel to the contour lines. Residential and visual areas alternate here, with brightly flowering strips of tall grass alternating with a low, dense lawn. From the perspective of the dwelling, from above, this structure is apparent; from below, it remains hidden, and the garden appears as an ordinary slope by the forest. The mesh of the fence is concealed within the planted shrub screen. This band of shrubs at the interface of the forest and the garden mimics the natural edge of the forest - an ecotone. Thus, the garden feels like it continues into the pine forest. The connection between the garden and the house is ensured by a long larch terrace, which is the first segment of the strip structure of the garden.
The space between the house and the forest is dedicated to a Scandinavian mood. A regular grid of heather cushions in stone circles connects to the pine forest with birches, blueberries, and cranberries. In the northern garden, a simple wooden structure is situated - a hollow artifact with a glass skylight on top. This is a small gazebo for rest and children's play, which also covers the so-called earth register. At the main gate to the garden, two covered carports with a green roof on a wooden structure are embedded in the slope. At the gate, there is an unmistakable hornbeam wall from the outside - a curved screen in plan, which encloses the garden.
The author of the house is Michal Stavař. The house, built in 2004-05, is designed as a low-energy wooden construction with a floor area of 10 x 24 m. The building is situated along the contour lines in an east-west direction. The flat roof with a parapet on the western side covers the terrace. The façade of the house is made of thermal-treated spruce cladding in combination with large glazed areas. The projection of the massive roof creates a distinct shape of the house and simultaneously shades the glazed areas. A striking element of the interior is a wide hallway illuminated by a series of skylights, which runs from the entrance through the entire house and continues into the forest unobstructed.
The structure of grassy strips of varying quality is composed on the slope parallel to the contour lines. Residential and visual areas alternate here, with brightly flowering strips of tall grass alternating with a low, dense lawn. From the perspective of the dwelling, from above, this structure is apparent; from below, it remains hidden, and the garden appears as an ordinary slope by the forest. The mesh of the fence is concealed within the planted shrub screen. This band of shrubs at the interface of the forest and the garden mimics the natural edge of the forest - an ecotone. Thus, the garden feels like it continues into the pine forest. The connection between the garden and the house is ensured by a long larch terrace, which is the first segment of the strip structure of the garden.
The space between the house and the forest is dedicated to a Scandinavian mood. A regular grid of heather cushions in stone circles connects to the pine forest with birches, blueberries, and cranberries. In the northern garden, a simple wooden structure is situated - a hollow artifact with a glass skylight on top. This is a small gazebo for rest and children's play, which also covers the so-called earth register. At the main gate to the garden, two covered carports with a green roof on a wooden structure are embedded in the slope. At the gate, there is an unmistakable hornbeam wall from the outside - a curved screen in plan, which encloses the garden.
The author of the house is Michal Stavař. The house, built in 2004-05, is designed as a low-energy wooden construction with a floor area of 10 x 24 m. The building is situated along the contour lines in an east-west direction. The flat roof with a parapet on the western side covers the terrace. The façade of the house is made of thermal-treated spruce cladding in combination with large glazed areas. The projection of the massive roof creates a distinct shape of the house and simultaneously shades the glazed areas. A striking element of the interior is a wide hallway illuminated by a series of skylights, which runs from the entrance through the entire house and continues into the forest unobstructed.
Jakub Chvojka, architect
The English translation is powered by AI tool. Switch to Czech to view the original text source.
0 comments
add comment


