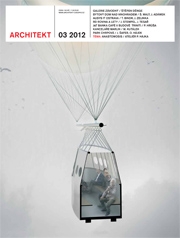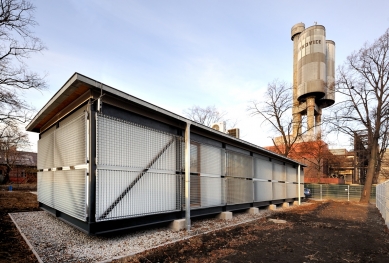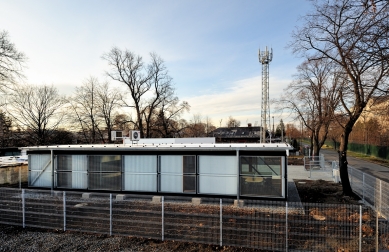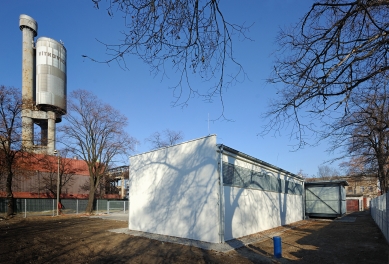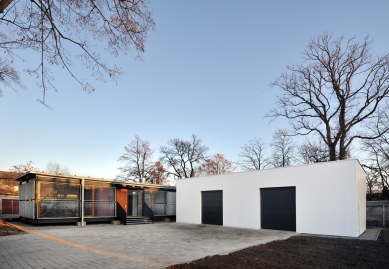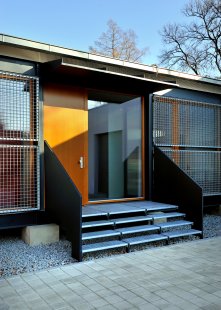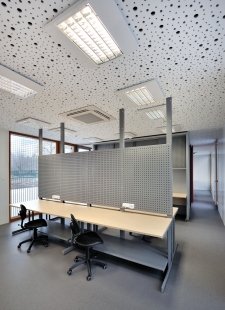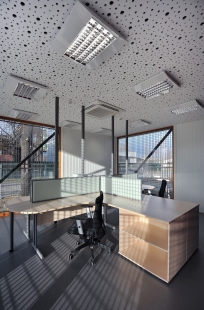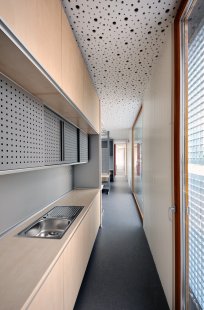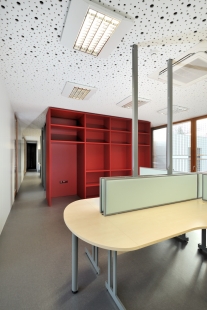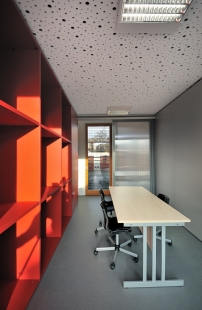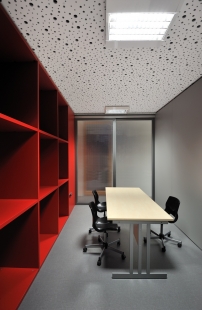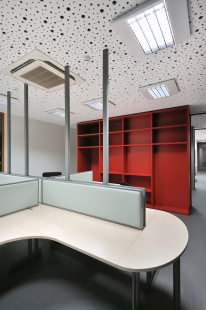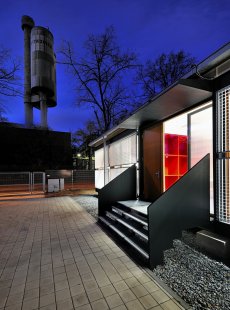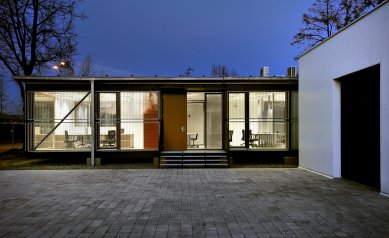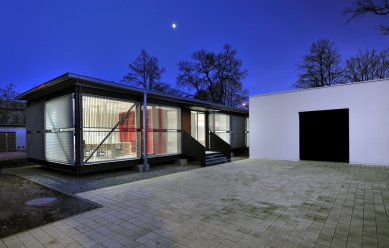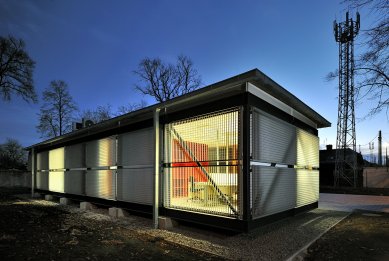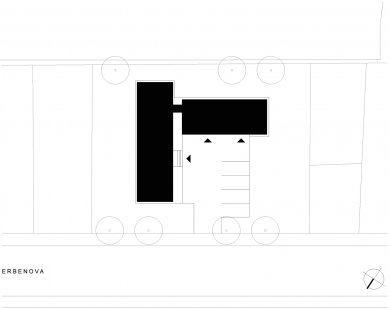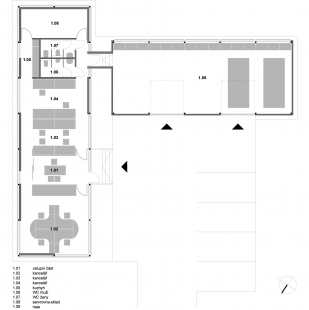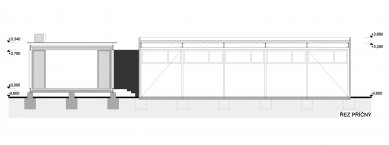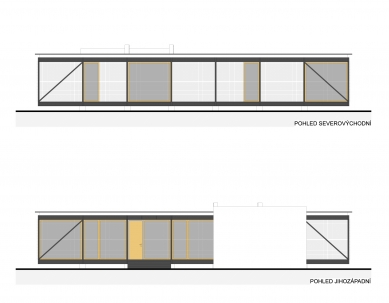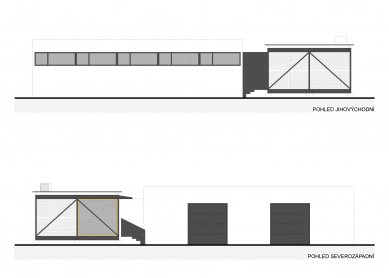
Manufacturing and Administrative Facility Ausys

Genius Loci
A site of a former workers' colony, a social periphery in the middle of the city. "…signs with the inscriptions 'Beware of mining influences!' remind that the subsidence of this area has not yet ended"*
Neighborhood of the Vítkovice Steelworks. Endless surfaces of production hall facades interconnected by steel truss bridges with life-giving media. And it is precisely on this semantic sign of the place that the concept of the building is based.
Concept
The office building of a company dealing with system support and LAN network construction is situated in a levitating truss structure. It is a carrier of media – ideas, flowing into the simple mass of the hall.
Form
The office building has an exposed steel load-bearing structure on the exterior, with a deck levitating on concrete bases. The steel structure is coated with anthracite paint, protruding in front of the white outer shell made of PUR sandwich panels. The building is unified by a galvanized grid that prevents unauthorized access to the premises. In contrast, the hall has a steel load-bearing structure inside and contrasts with the office building with a simple white mass.
Interior
When thinking about a company dealing in information technology, the organization of space is guided by the idea of a component that can itself be a structural whole of other components. It is an object manufactured according to the requirements for the purpose and function of the device.
The inspiration for the arrangement of the space was the motherboard of a computer. Just as the individual components are mounted onto the motherboard (e.g., memory slots), so the individual elements of the interior (shelves, dividing partitions) are placed in the space, clearly defining it for the intended purpose. The surfaces (ceiling and floor), between which the components are inserted, are uniform in material throughout the space, which supports the continuity of the space. Due to the openness of the space, an acoustic perforated drywall board is used in the ceiling.
The layout of the components (furniture) is situated along the axis of the building, creating two communication lines along the entire building. This arrangement clearly distinguishes the service and servicing areas.
The layout of the building is divided into several sections. The entrance area, serving to receive clients, is defined by two furniture walls (shelves), which are complemented by sliding and opening doors. This section separates the space into the office for operators and the office for technicians. The offices are equipped with metal perforated walls, allowing for the insertion of additional components for storing office and workshop equipment.
The furniture is designed from Hobis office furniture, in a basic color combination of birch/silver.
Construction
The steel load-bearing structure is in a 3x6m module. In the office building, it is formed by a spatial truss structure, while in the hall there are columns and trusses. The floor in the office building is filigree, and the ceiling is steel-wooden. The roof of the office building is double-skinned with a ventilated gap, while in the hall it is single-skinned and unventilated made of sandwich panels. The outer shell is made of white PUR panels. The thermal insulation of the floor in the office building is made of PUR boards, and the thermal insulation of the roof is made of mineral wool. The window openings and entrance doors are wooden, while in the hall they are plastic.
Heating
Heating and cooling is provided by climate units with an air-to-air heat pump.
The building was nominated for the ECOLA Award 2012.
The building received an Honorable Mention in the Moravian-Silesian Region Construction Competition 2011 in the category of Industrial Buildings.
A site of a former workers' colony, a social periphery in the middle of the city. "…signs with the inscriptions 'Beware of mining influences!' remind that the subsidence of this area has not yet ended"*
Neighborhood of the Vítkovice Steelworks. Endless surfaces of production hall facades interconnected by steel truss bridges with life-giving media. And it is precisely on this semantic sign of the place that the concept of the building is based.
Concept
The office building of a company dealing with system support and LAN network construction is situated in a levitating truss structure. It is a carrier of media – ideas, flowing into the simple mass of the hall.
Form
The office building has an exposed steel load-bearing structure on the exterior, with a deck levitating on concrete bases. The steel structure is coated with anthracite paint, protruding in front of the white outer shell made of PUR sandwich panels. The building is unified by a galvanized grid that prevents unauthorized access to the premises. In contrast, the hall has a steel load-bearing structure inside and contrasts with the office building with a simple white mass.
Interior
When thinking about a company dealing in information technology, the organization of space is guided by the idea of a component that can itself be a structural whole of other components. It is an object manufactured according to the requirements for the purpose and function of the device.
The inspiration for the arrangement of the space was the motherboard of a computer. Just as the individual components are mounted onto the motherboard (e.g., memory slots), so the individual elements of the interior (shelves, dividing partitions) are placed in the space, clearly defining it for the intended purpose. The surfaces (ceiling and floor), between which the components are inserted, are uniform in material throughout the space, which supports the continuity of the space. Due to the openness of the space, an acoustic perforated drywall board is used in the ceiling.
The layout of the components (furniture) is situated along the axis of the building, creating two communication lines along the entire building. This arrangement clearly distinguishes the service and servicing areas.
The layout of the building is divided into several sections. The entrance area, serving to receive clients, is defined by two furniture walls (shelves), which are complemented by sliding and opening doors. This section separates the space into the office for operators and the office for technicians. The offices are equipped with metal perforated walls, allowing for the insertion of additional components for storing office and workshop equipment.
The furniture is designed from Hobis office furniture, in a basic color combination of birch/silver.
Construction
The steel load-bearing structure is in a 3x6m module. In the office building, it is formed by a spatial truss structure, while in the hall there are columns and trusses. The floor in the office building is filigree, and the ceiling is steel-wooden. The roof of the office building is double-skinned with a ventilated gap, while in the hall it is single-skinned and unventilated made of sandwich panels. The outer shell is made of white PUR panels. The thermal insulation of the floor in the office building is made of PUR boards, and the thermal insulation of the roof is made of mineral wool. The window openings and entrance doors are wooden, while in the hall they are plastic.
Heating
Heating and cooling is provided by climate units with an air-to-air heat pump.
Note
*Jan Balabán, Ask Dad, HOST Publishing, 2010The building was nominated for the ECOLA Award 2012.
The building received an Honorable Mention in the Moravian-Silesian Region Construction Competition 2011 in the category of Industrial Buildings.
The English translation is powered by AI tool. Switch to Czech to view the original text source.
4 comments
add comment
Subject
Author
Date
strop
mIkI_n
05.01.12 09:12
odpověď mlkl_n u
Tomáš Bindr
05.01.12 01:19
To se povedlo.
Tomáš Skalík
05.01.12 10:27
Prenosna budova?
takyarchitekt
05.01.12 11:33
show all comments


