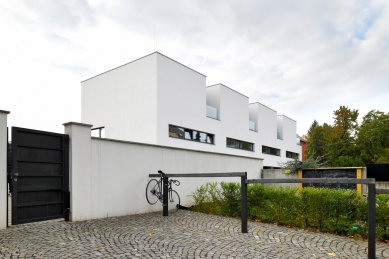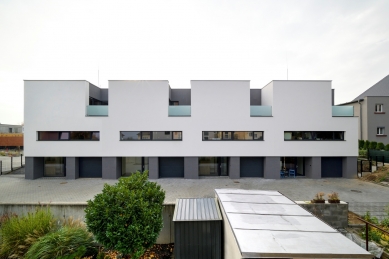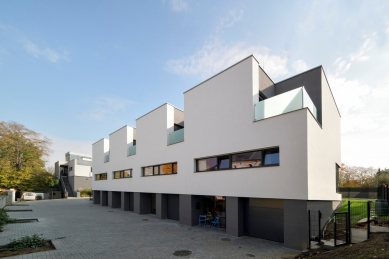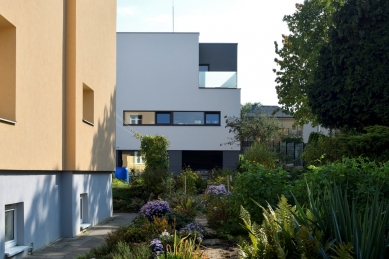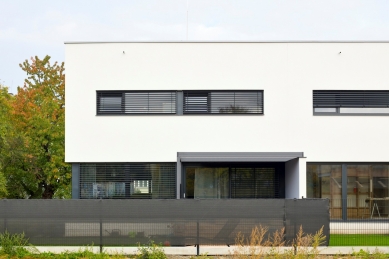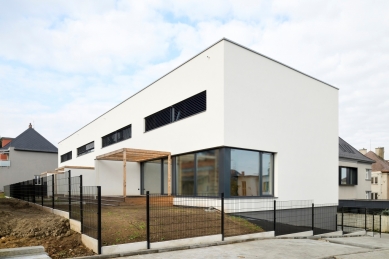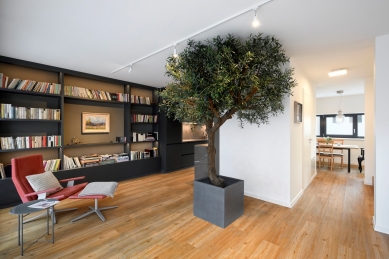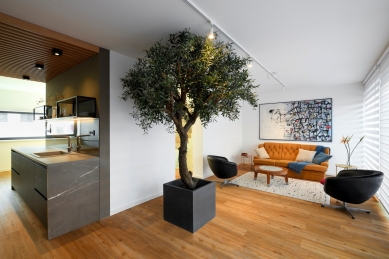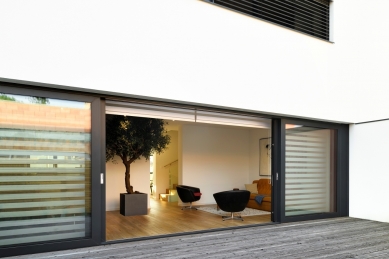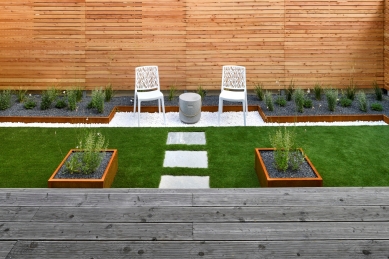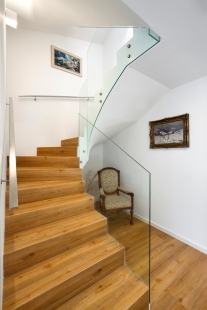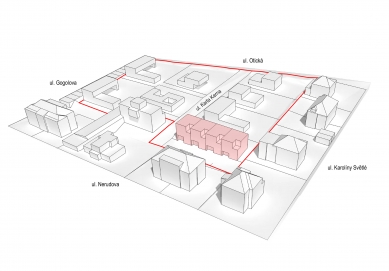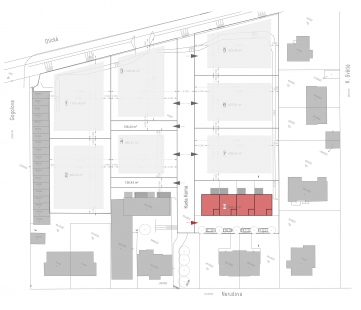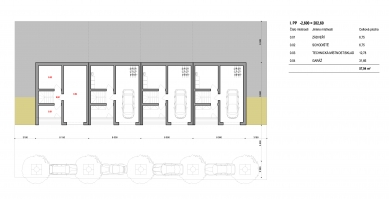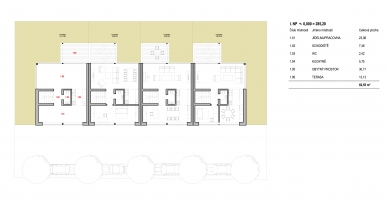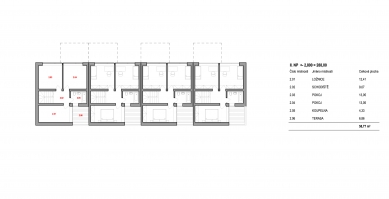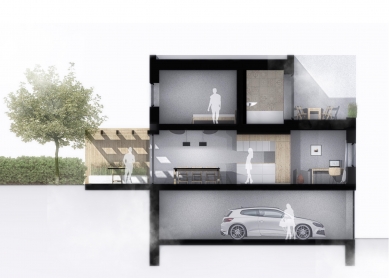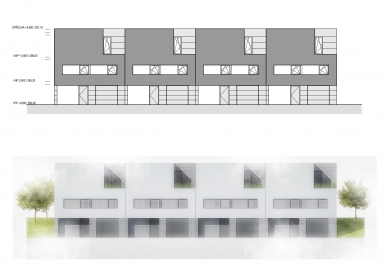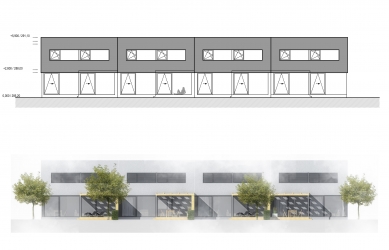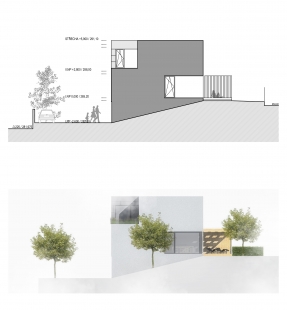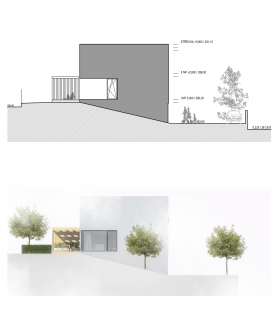
Row Houses of Karel Kern

The construction of the row houses was preceded by a change in the zoning plan and a spatial study for the development of the land with family houses.
Access to the area is provided by the new main road Karla Kerna, connected to Otická Street. In the northwest part of the newly created development, there are four row family houses.
The row houses utilize the sloping residual land between the existing development and the newly emerging development of family houses. They continue the existing line of the multifunctional building in the neighborhood.
On the southern side, the row houses are two stories high, while from the northern entrance side, two above-ground floors are complemented by a basement level. From the north side, the simple volume is rhythmized by loggias, while from the south side, there are wooden terraces with a pergola.
The basement level is an entrance floor with a vestibule, a garage, and a technical room. On the first floor oriented to the south towards the garden, there is a communal living area predicted by the possibilities of the layout arrangement. On the second floor, there is a bedroom and two children's rooms with a bathroom. To maintain privacy regarding views and noise from the summer terrace of the restaurant, the bedroom and bathroom are oriented towards the inserted terrace.
Access to the area is provided by the new main road Karla Kerna, connected to Otická Street. In the northwest part of the newly created development, there are four row family houses.
The row houses utilize the sloping residual land between the existing development and the newly emerging development of family houses. They continue the existing line of the multifunctional building in the neighborhood.
On the southern side, the row houses are two stories high, while from the northern entrance side, two above-ground floors are complemented by a basement level. From the north side, the simple volume is rhythmized by loggias, while from the south side, there are wooden terraces with a pergola.
The basement level is an entrance floor with a vestibule, a garage, and a technical room. On the first floor oriented to the south towards the garden, there is a communal living area predicted by the possibilities of the layout arrangement. On the second floor, there is a bedroom and two children's rooms with a bathroom. To maintain privacy regarding views and noise from the summer terrace of the restaurant, the bedroom and bathroom are oriented towards the inserted terrace.
The English translation is powered by AI tool. Switch to Czech to view the original text source.
2 comments
add comment
Subject
Author
Date
Super!
Jan Růžička
05.10.23 09:54
Pěkné
betonář
13.10.23 09:51
show all comments


