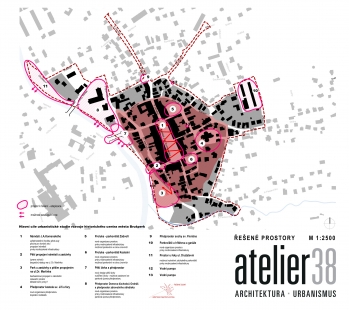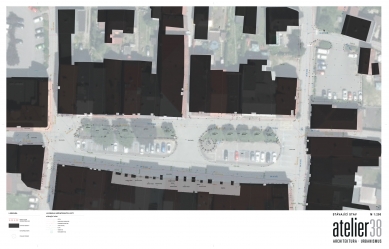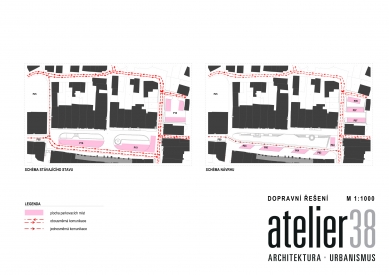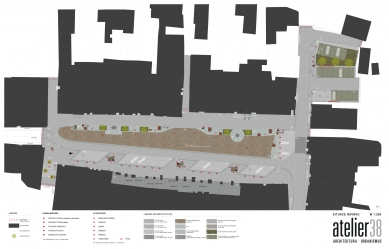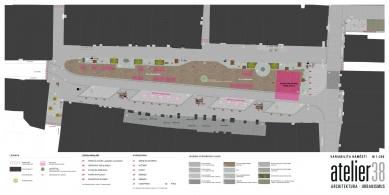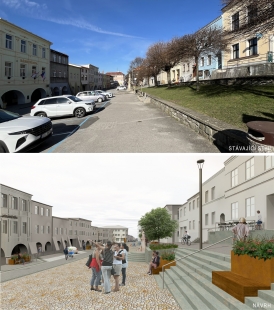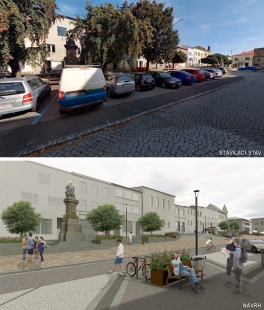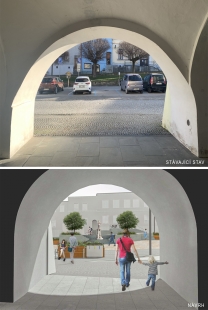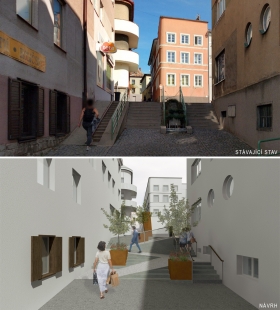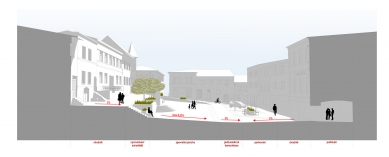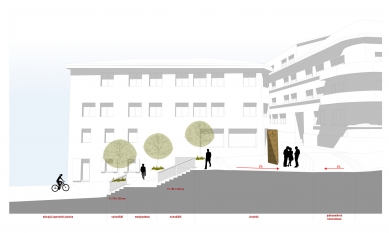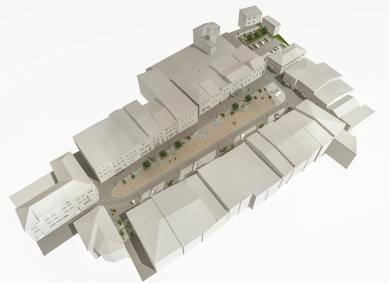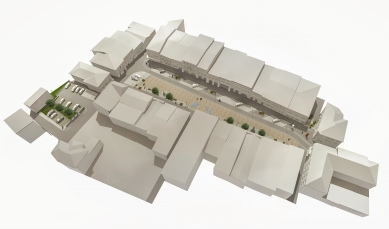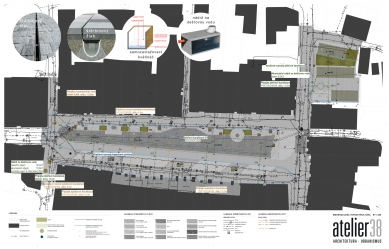
Architectural study of the revitalization of J. A. Komenský Square

The architectural study deals with the revitalization of J. A. Komenský Square in Brušperk. The study also includes solutions for pedestrian access to the square in the southwest corner and the parking area above the post office. Prior to the architectural study, an urban study titled “Urban Planning Study for the Development of the Historical Center of Brušperk” was conducted, which addressed the comprehensive design of the broader area of the city center, including the city's heritage conservation zone.
The square, with a significant height difference between the opposing street fronts, lost its spatial integrity due to interventions in the 1950s. Although a green strip was created to provide the necessary level, it simultaneously prevented the connection between the opposing sides of the square. Today, parked cars dominate the square, mostly located in its center.
The main goal of the design is to restore the connection between the street fronts of the square, to homogenize the public space, and thus support the commercial ground floors of the buildings. It also aims to prioritize people over cars. A fundamental change is the solution of traffic within the square. A one-way street with access from Kostelní Street is proposed along the western street front of the square. Parking bays with three to five parking spaces are designed along the one-way road. The height difference between the two opposing street fronts will be addressed through the creation of a terraced staircase that smoothly "sublimates" into the terrain. The stairs will be complemented by benches and flower boxes. The staircase creates two levels that are interconnected - providing passage throughout the square. Pedestrian connectivity is also supported by the design of pedestrian paths and a one-way road at the same elevation. The square features two statues - the statue of God the Father and the statue of St. John of Nepomuk. The statue of God the Father will remain in its current location with a new expanded pedestal. The statue of St. John of Nepomuk will be relocated to its original historical site, aligned with the terraced staircase. A new circular pedestal is proposed that creates a passageway between the two height levels. The green spine of the square consists of a group of five newly planted trees in the strip of the terraced staircase.
Part of the study also addresses the main existing pedestrian access to the square from the pedestrian footbridge across the Ondřejnice River and from Dr. Martínka Street. A new comfortable staircase with a sloped surface allowing pedestrian entry to the square is proposed, where the sloped surface is designed with a gentler incline than the existing one. This ensures a more comfortable entry to the square with strollers and bicycles. The staircase with a sloped ramp includes three flower boxes with ornamental planting.
In the center of the square, at the intersection of Dráhy Street, the height levels are connected by a paved area, at the edges of which a water feature with ground jets is placed, with the water subsequently cascading down the side slopes.
The design also addresses the parking lot above the post office. Due to the location of the parking lot on a steep slope, two independent parking lots with separate entrances and differing height levels of the terrain are created for the new parking solution. A green area with the possibility of planting trees and ornamental plants is proposed between the two parking levels.
The materials for the paved surfaces adapt to the existing paved areas in the city and respect the suitable materiality for the urban heritage conservation zone. The main material is granite. Granite cubes are proposed in two sizes and various laying directions for sidewalks, roads, and parking areas, as well as granite pavement sections for the central part of the square and granite blocks or cut granite paving for use at the terraced staircase. The entire square is designed to be accessible, and all existing granite paving will be reused.
The design includes standard furniture (benches, bins, bike racks, information carriers...) and also atypical elements (seating on the stairs, flower pots, clocks...). The furniture is evenly distributed throughout the facility according to the character and intensity of use.
The square, with a significant height difference between the opposing street fronts, lost its spatial integrity due to interventions in the 1950s. Although a green strip was created to provide the necessary level, it simultaneously prevented the connection between the opposing sides of the square. Today, parked cars dominate the square, mostly located in its center.
The main goal of the design is to restore the connection between the street fronts of the square, to homogenize the public space, and thus support the commercial ground floors of the buildings. It also aims to prioritize people over cars. A fundamental change is the solution of traffic within the square. A one-way street with access from Kostelní Street is proposed along the western street front of the square. Parking bays with three to five parking spaces are designed along the one-way road. The height difference between the two opposing street fronts will be addressed through the creation of a terraced staircase that smoothly "sublimates" into the terrain. The stairs will be complemented by benches and flower boxes. The staircase creates two levels that are interconnected - providing passage throughout the square. Pedestrian connectivity is also supported by the design of pedestrian paths and a one-way road at the same elevation. The square features two statues - the statue of God the Father and the statue of St. John of Nepomuk. The statue of God the Father will remain in its current location with a new expanded pedestal. The statue of St. John of Nepomuk will be relocated to its original historical site, aligned with the terraced staircase. A new circular pedestal is proposed that creates a passageway between the two height levels. The green spine of the square consists of a group of five newly planted trees in the strip of the terraced staircase.
Part of the study also addresses the main existing pedestrian access to the square from the pedestrian footbridge across the Ondřejnice River and from Dr. Martínka Street. A new comfortable staircase with a sloped surface allowing pedestrian entry to the square is proposed, where the sloped surface is designed with a gentler incline than the existing one. This ensures a more comfortable entry to the square with strollers and bicycles. The staircase with a sloped ramp includes three flower boxes with ornamental planting.
In the center of the square, at the intersection of Dráhy Street, the height levels are connected by a paved area, at the edges of which a water feature with ground jets is placed, with the water subsequently cascading down the side slopes.
The design also addresses the parking lot above the post office. Due to the location of the parking lot on a steep slope, two independent parking lots with separate entrances and differing height levels of the terrain are created for the new parking solution. A green area with the possibility of planting trees and ornamental plants is proposed between the two parking levels.
The materials for the paved surfaces adapt to the existing paved areas in the city and respect the suitable materiality for the urban heritage conservation zone. The main material is granite. Granite cubes are proposed in two sizes and various laying directions for sidewalks, roads, and parking areas, as well as granite pavement sections for the central part of the square and granite blocks or cut granite paving for use at the terraced staircase. The entire square is designed to be accessible, and all existing granite paving will be reused.
The design includes standard furniture (benches, bins, bike racks, information carriers...) and also atypical elements (seating on the stairs, flower pots, clocks...). The furniture is evenly distributed throughout the facility according to the character and intensity of use.
The English translation is powered by AI tool. Switch to Czech to view the original text source.
1 comment
add comment
Subject
Author
Date
Teda,...
šakal
07.05.24 09:14
show all comments


