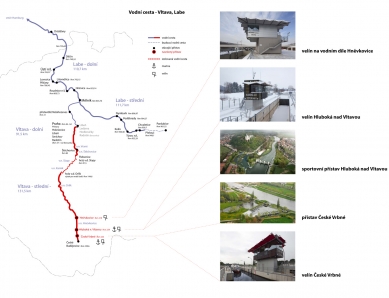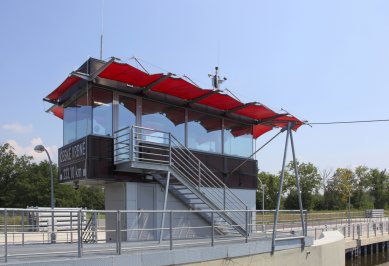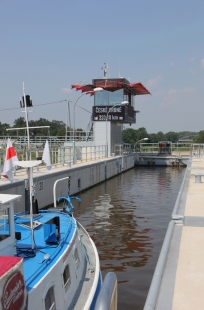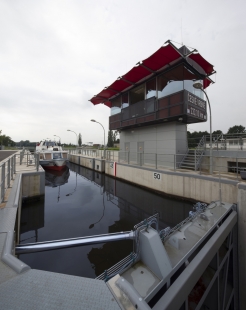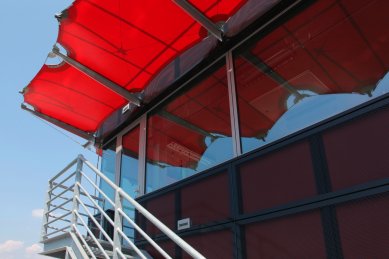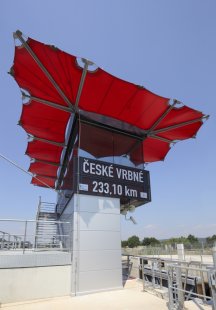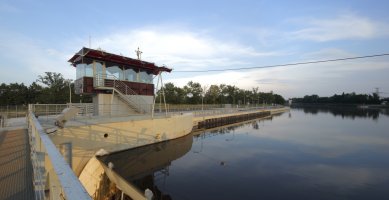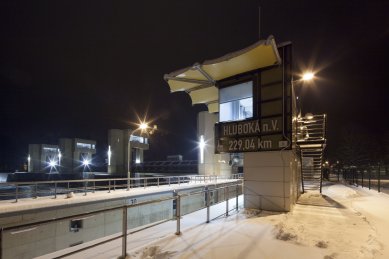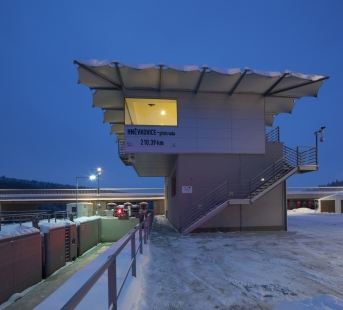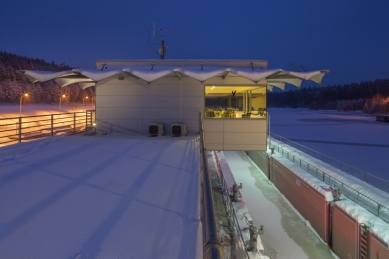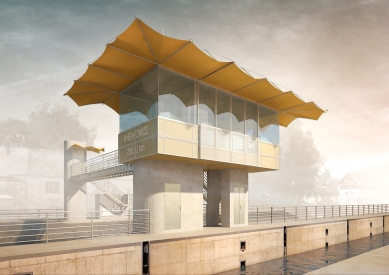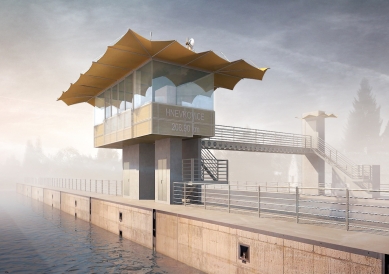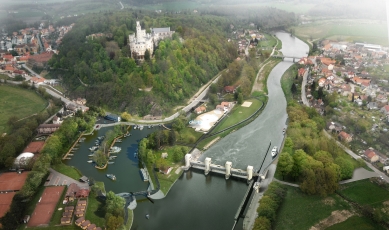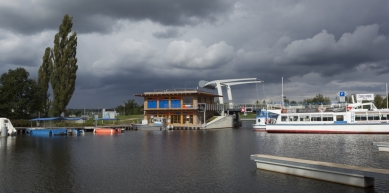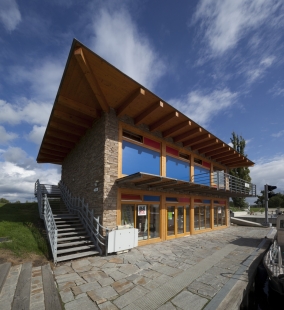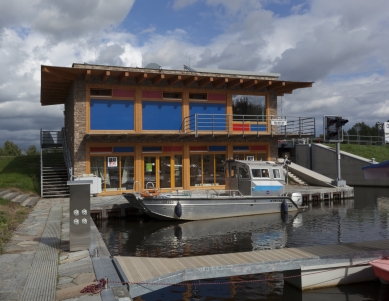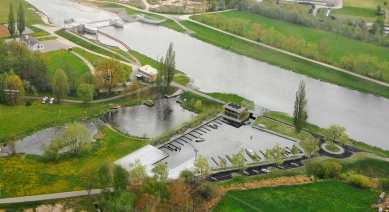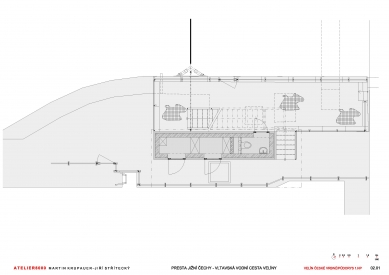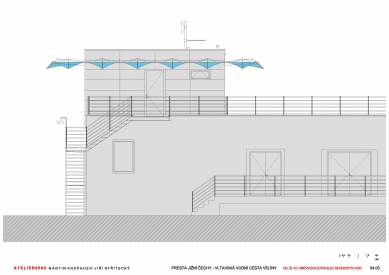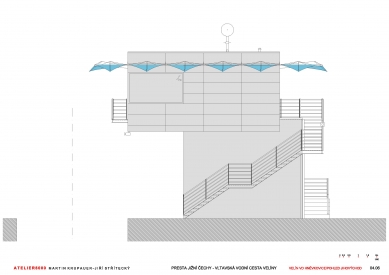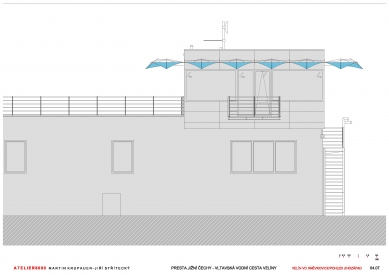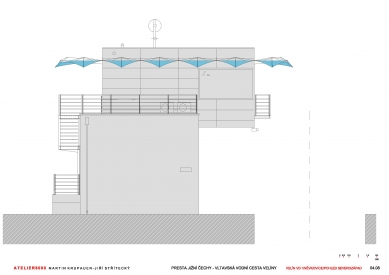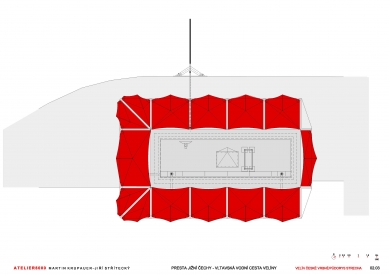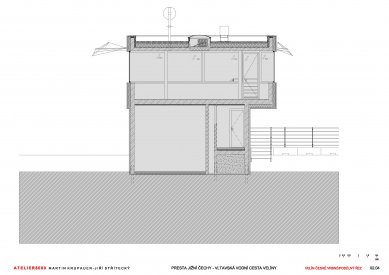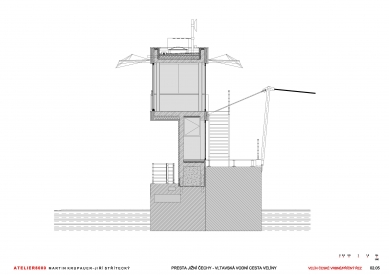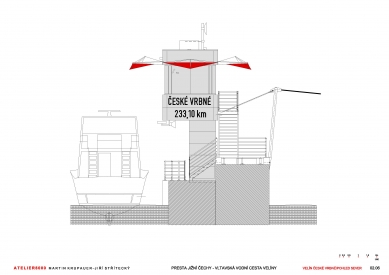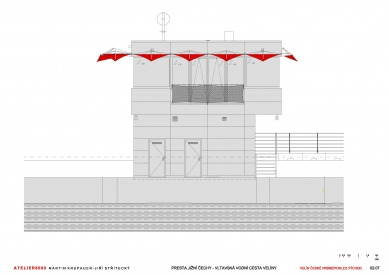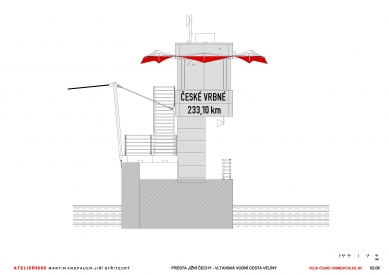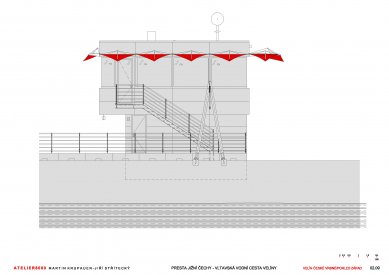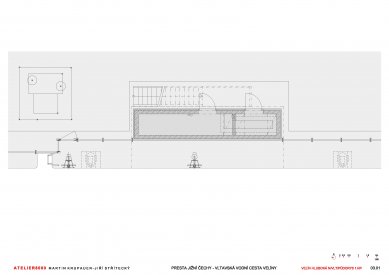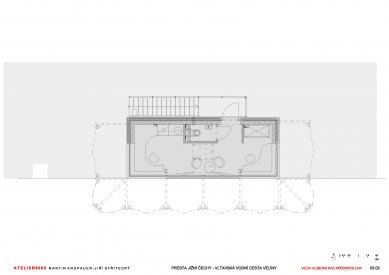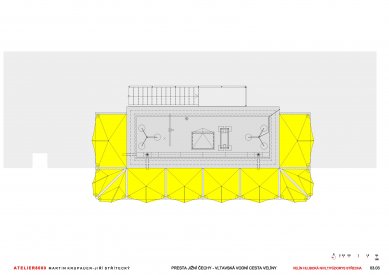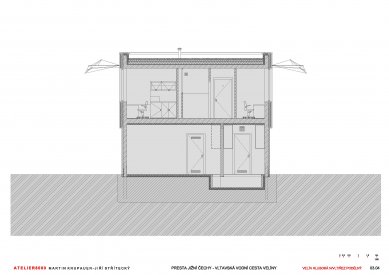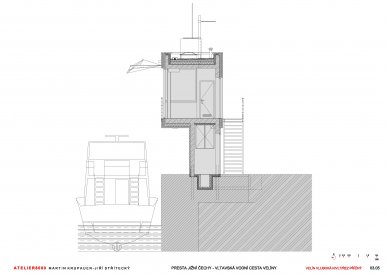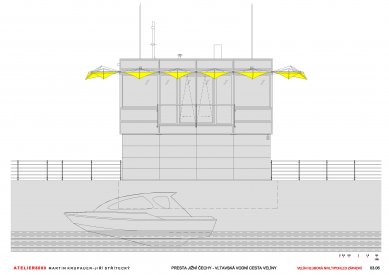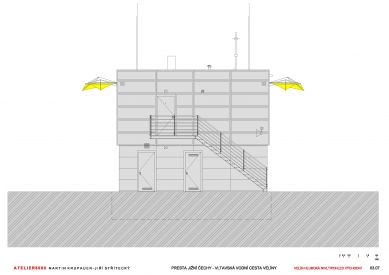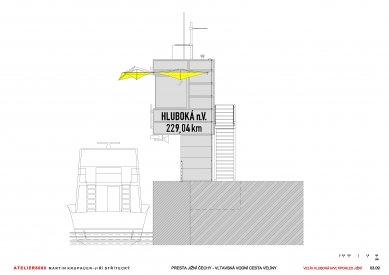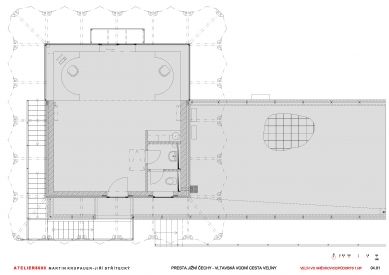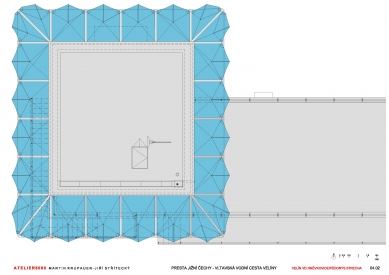
Vltava Waterway – Navigation

A contemporary trend in the Czech Republic is to bring life back to the riverbanks, to reintroduce water and waterways into the organism of the city, with the motto "river to the people". The project "Navigability of the Vltava Waterway" has initiated, supported, and revived life directly on the water surface and in its surroundings – which is a natural ancillary part of the project.
More than ten years ago, we at Atelier 8000 began to shape the idea of making the Vltava river navigable. The vision was to design the navigability of the Vltava according to a unified typology and to then apply this typology along the entire length of the Vltava waterway. A unified design was proposed for the water furniture – railings, pole lights, fencing, elements of communication devices and technical equipment for marinas, elements of transport communication, etc. The architectural solutions of the buildings we designed are subjected to a uniform concept, particularly in the case of designing control rooms.
The Vltava path and the fulfillment of this goal have become our heartfelt matter. We hope that after all the major projects that have been created in our country (such as the D1 motorway), this path will also be ranked alongside them and will bring development to the area of Povltaví and highlight our country in Europe. We believe that for the inner feeling of freedom of the individual, the freedom and generosity of society as a whole, and for democracy, a connection to the sea is important – adds the team of architects from Atelier 8000.
Vessels are moored in designated sections of the perimeter to the constructed pontoons, which are generally of wooden construction on steel piles. The pontoons are aligned along the base of the slope and are locally connected to the bank by footbridges. A boat launching ramp is designed for loading vessels.
A certain dominant feature of the marina is the entrance building with architecturally designed lifting bridge.
Also included is a mooring for passenger boat transport on the river located on the left bank above the marina entrance. It consists of two firmly connected pontoons.
More than ten years ago, we at Atelier 8000 began to shape the idea of making the Vltava river navigable. The vision was to design the navigability of the Vltava according to a unified typology and to then apply this typology along the entire length of the Vltava waterway. A unified design was proposed for the water furniture – railings, pole lights, fencing, elements of communication devices and technical equipment for marinas, elements of transport communication, etc. The architectural solutions of the buildings we designed are subjected to a uniform concept, particularly in the case of designing control rooms.
The Vltava path and the fulfillment of this goal have become our heartfelt matter. We hope that after all the major projects that have been created in our country (such as the D1 motorway), this path will also be ranked alongside them and will bring development to the area of Povltaví and highlight our country in Europe. We believe that for the inner feeling of freedom of the individual, the freedom and generosity of society as a whole, and for democracy, a connection to the sea is important – adds the team of architects from Atelier 8000.
Control Rooms of Česká Vrbné, Hluboká nad Vltavou, Hněvkovice
The control rooms are part of the locks at Hluboká nad Vltavou, Česká Vrbné, and the Hněvkovice dam and weir. They have been given a uniform appearance – stark, metal-clad volumes shaped like cuboids are complemented and visually softened by lace-like colored membranes, reminiscent of taut sails of sailing boats or a rippled water surface. Resonance with the surrounding landscape and a sensitive addition of a new technical shape is the fundamental aesthetic criterion for the control rooms. The control rooms are based on the premise that it is important to respect the landscape and not to overshadow it, but rather to create contextual and harmonious buildings in this very specific environment.Sports Marina Hluboká nad Vltavou
The Sports Marina Hluboká nad Vltavou suitably utilizes the existing meander of the Vltava River. The shape of the meander has been respected, with only the removal of sediment from the bottom and minor adjustments to the outline occurring in the designated space. The marina is divided into two connected water basins (moorings for small boats + design vessels). The edges of the banks and the upper surface of the island are covered with taller tree growth.Vessels are moored in designated sections of the perimeter to the constructed pontoons, which are generally of wooden construction on steel piles. The pontoons are aligned along the base of the slope and are locally connected to the bank by footbridges. A boat launching ramp is designed for loading vessels.
A certain dominant feature of the marina is the entrance building with architecturally designed lifting bridge.
Also included is a mooring for passenger boat transport on the river located on the left bank above the marina entrance. It consists of two firmly connected pontoons.
Dock of Česká Vrbné and Captaincy
Compared to the previous project, the dock of Česká Vrbné (moorings for small vessels and design vessel) is newly excavated from scratch along the bank of the Vltava waterway. Along the perimeter of the marina, solid stone-paved pontoons are allocated. Here too, a launching ramp with space for a crane and a lifting bridge connecting the dock to the waterway is a part of the project – the very first lifting bridge in the Czech Republic. A positive aspect of this dock is the placement of a fuel station. The dock of Česká Vrbné includes a Captaincy with an information and service center. The simple, solid mass of the building is complemented by slender structures of footbridges and shading elements. The stone-clad cuboid opens towards the marina with a distinctly articulated facade on three sides. From the side facing the Vltava, the building is set into the earthen embankment forming the riverbank. Both docks are connected to local roads and to the cycling path lining the dock.The English translation is powered by AI tool. Switch to Czech to view the original text source.
0 comments
add comment



